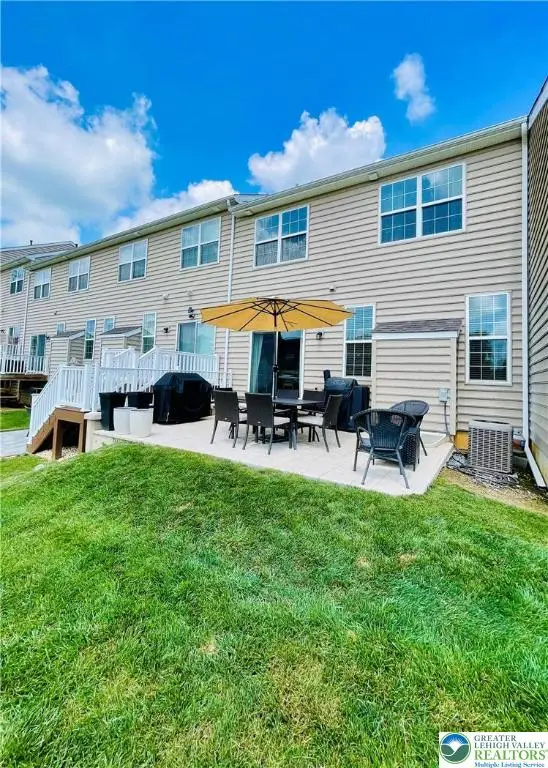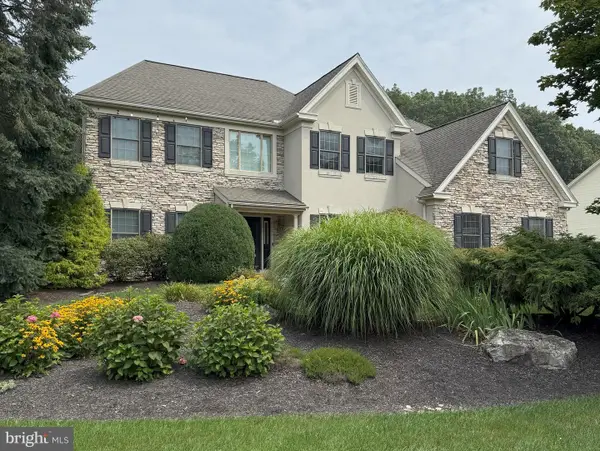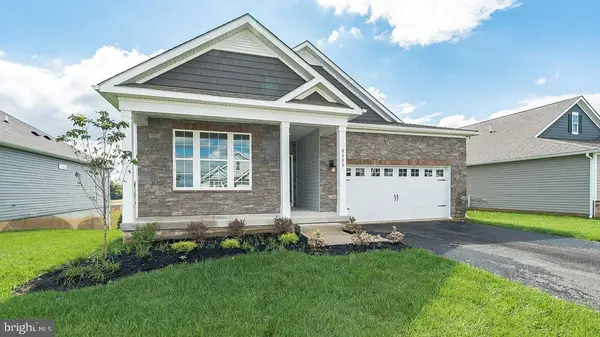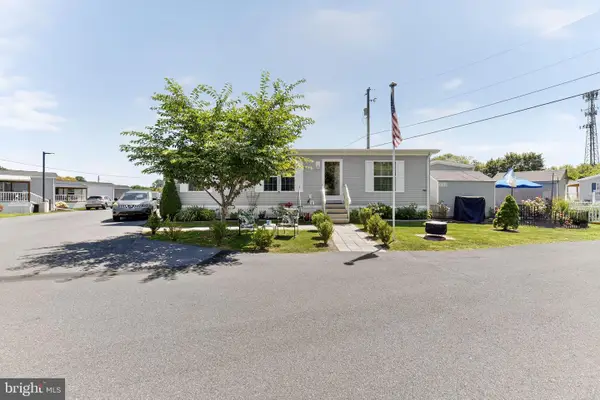4611 Woodbrush Way, Upper Macungie Twp, PA 18104
Local realty services provided by:ERA One Source Realty



4611 Woodbrush Way,Upper Macungie Twp, PA 18104
$465,200
- 3 Beds
- 3 Baths
- 2,209 sq. ft.
- Townhouse
- Active
Listed by:david feinberg
Office:re/max central - center valley
MLS#:761190
Source:PA_LVAR
Price summary
- Price:$465,200
- Price per sq. ft.:$210.59
- Monthly HOA dues:$115
About this home
AMAZING NEW LISTING in the highly sought-after PARKLAND LOCATION of Hidden Meadows! AFFORDABLE TAXES & EFFICIENT NATURAL GAS UTILITIES. This stunning & meticulously maintained home offers MODERN elegance, abundant UPDATES, & it is in very well cared for condition. Step inside & be captivated by the gleaming HARDWOOD FLOORS & tasteful finishes that adorn every inch of this beautiful residence. The floor plan seamlessly connects the spacious living area, dining room, & kitchen, creating a perfect space for both relaxation & entertaining your FRIENDS, FAMILY & PETS. The kitchen boasts an abundance of cabinetry, stainless steel appliances, granite countertops, & a large center ISLAND. This area is a perfect setting for creating memorable moments with loved ones. Upstairs, you'll find 3 generously sized bedrooms, a full hall bath, & a 2nd FLOOR LAUNDRY AREA for added convenience. The Primary suite is complete with a sitting area, WALK-IN CLOSET, & an en-suite bathroom featuring double sinks & a large shower. The additional bedrooms are equally inviting, providing ample CLOSET ORGANIZERS. The basement has higher ceilings, insulated walls, & an EGRESS WINDOW to be able to FINISH it when you're ready to create additional living space. Outside the home offers you a STAMPED CONCRETE PATIO to relax & savor the serene surroundings of the neighborhood. Located in the highly acclaimed Parkland School District & close to all of the Lehigh Valley offerings. Thank you & many blessings!!!!!!!
Contact an agent
Home facts
- Year built:2018
- Listing Id #:761190
- Added:6 day(s) ago
- Updated:August 14, 2025 at 02:43 PM
Rooms and interior
- Bedrooms:3
- Total bathrooms:3
- Full bathrooms:2
- Half bathrooms:1
- Living area:2,209 sq. ft.
Heating and cooling
- Cooling:Ceiling Fans, Central Air
- Heating:Forced Air, Gas
Structure and exterior
- Roof:Asphalt, Fiberglass
- Year built:2018
- Building area:2,209 sq. ft.
- Lot area:2.12 Acres
Schools
- High school:Parkland
- Middle school:Parkland
- Elementary school:Parkland
Utilities
- Water:Public
- Sewer:Public Sewer
Finances and disclosures
- Price:$465,200
- Price per sq. ft.:$210.59
- Tax amount:$5,477
New listings near 4611 Woodbrush Way
- Coming SoonOpen Sat, 1 to 3pm
 $825,000Coming Soon4 beds 4 baths
$825,000Coming Soon4 beds 4 baths7296 Lochhaven St, ALLENTOWN, PA 18106
MLS# PALH2012894Listed by: BHHS FOX & ROACH - CENTER VALLEY - New
 $424,999Active3 beds 3 baths1,636 sq. ft.
$424,999Active3 beds 3 baths1,636 sq. ft.8451 Hamilton Boulevard, Upper Macungie Twp, PA 18031
MLS# 762938Listed by: GRACE REALTY CO INC - New
 $424,999Active3 beds 3 baths1,636 sq. ft.
$424,999Active3 beds 3 baths1,636 sq. ft.8453 Hamilton Boulevard, Upper Macungie Twp, PA 18031
MLS# 762940Listed by: GRACE REALTY CO INC - New
 $679,900Active4 beds 3 baths3,410 sq. ft.
$679,900Active4 beds 3 baths3,410 sq. ft.437 Sawgrass Drive, Upper Macungie Twp, PA 18104
MLS# 761904Listed by: HOWARDHANNA THEFREDERICKGROUP - New
 $398,990Active3 beds 3 baths1,500 sq. ft.
$398,990Active3 beds 3 baths1,500 sq. ft.1153 Susan Circle, Upper Macungie Twp, PA 18031
MLS# 762759Listed by: D. R. HORTON REALTY OF PA - New
 $639,490Active2 beds 2 baths1,865 sq. ft.
$639,490Active2 beds 2 baths1,865 sq. ft.1530 Dresden Dr, BREINIGSVILLE, PA 18031
MLS# PALH2012938Listed by: D.R. HORTON REALTY OF PENNSYLVANIA - New
 $629,490Active2 beds 2 baths1,865 sq. ft.
$629,490Active2 beds 2 baths1,865 sq. ft.1559 Dresden Dr, BREINIGSVILLE, PA 18031
MLS# PALH2012940Listed by: D.R. HORTON REALTY OF PENNSYLVANIA - New
 $629,490Active2 beds 2 baths1,748 sq. ft.
$629,490Active2 beds 2 baths1,748 sq. ft.1526 Dresden Dr, BREINIGSVILLE, PA 18031
MLS# PALH2012942Listed by: D.R. HORTON REALTY OF PENNSYLVANIA - Open Sat, 11am to 1pmNew
 $119,900Active3 beds 2 baths960 sq. ft.
$119,900Active3 beds 2 baths960 sq. ft.7419 Lincoln Ln, TREXLERTOWN, PA 18087
MLS# PALH2012936Listed by: REAL OF PENNSYLVANIA - New
 $719,900Active5 beds 3 baths4,200 sq. ft.
$719,900Active5 beds 3 baths4,200 sq. ft.1692 Windmill Lane, Upper Macungie Twp, PA 18031
MLS# 762545Listed by: KELLER WILLIAMS ALLENTOWN
