5141 Dogwood Trail, Upper Macungie, PA 18104
Local realty services provided by:ERA One Source Realty
5141 Dogwood Trail,Upper Macungie Twp, PA 18104
$429,900
- 3 Beds
- 3 Baths
- 2,153 sq. ft.
- Townhouse
- Active
Listed by:deb lush
Office:re/max real estate
MLS#:765023
Source:PA_LVAR
Price summary
- Price:$429,900
- Price per sq. ft.:$199.67
- Monthly HOA dues:$40
About this home
PARKLAND 3BR TOWNHOME. Welcome to this beautifully maintained 3-bedroom, 2.5-bath townhome, offering a thoughtful floor plan and quality finishes throughout. The main level features a versatile front flex room—perfect for a home office, study, or sitting area—flowing into the open-concept kitchen and family room. The kitchen boasts high-end appliances, a breakfast bar, and a dining nook with sliding doors that open to the backyard. A cozy corner fireplace adds warmth and charm to the living space. Upstairs, the spacious primary suite includes a walk-in closet and a private bath with soaking tub, separate shower, dual vanity, and water closet. Two additional bedrooms, a full hall bath, and a convenient laundry room complete the second level. Outdoor highlights include a paver patio and a tree-lined backyard that provides both privacy and a serene view. All appliances are included. HOA covers common area maintenance for added convenience.
Contact an agent
Home facts
- Year built:2014
- Listing ID #:765023
- Added:65 day(s) ago
- Updated:October 02, 2025 at 02:58 PM
Rooms and interior
- Bedrooms:3
- Total bathrooms:3
- Full bathrooms:2
- Half bathrooms:1
- Living area:2,153 sq. ft.
Heating and cooling
- Cooling:Central Air
- Heating:Gas
Structure and exterior
- Roof:Asphalt, Fiberglass
- Year built:2014
- Building area:2,153 sq. ft.
- Lot area:0.06 Acres
Schools
- High school:Parkland
- Middle school:Springhouse Middle
- Elementary school:Parkway Manor
Utilities
- Water:Public
- Sewer:Public Sewer
Finances and disclosures
- Price:$429,900
- Price per sq. ft.:$199.67
- Tax amount:$4,250
New listings near 5141 Dogwood Trail
- Open Sat, 2 to 4pmNew
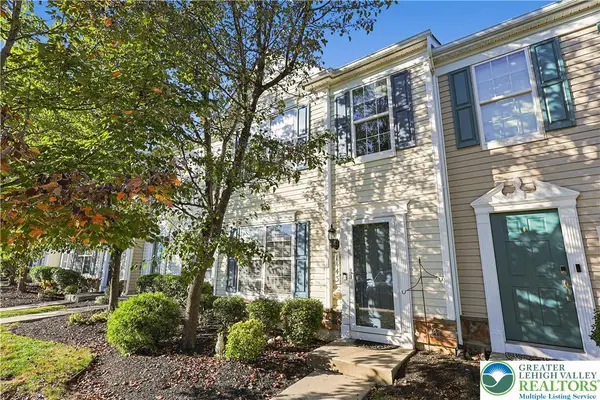 $279,000Active2 beds 2 baths1,056 sq. ft.
$279,000Active2 beds 2 baths1,056 sq. ft.1443 Artisan Court, Upper Macungie Twp, PA 18031
MLS# 765746Listed by: BEAR ROCK REALTY LLC - New
 $539,900Active3 beds 4 baths2,652 sq. ft.
$539,900Active3 beds 4 baths2,652 sq. ft.439 Gray Feather Way, Upper Macungie Twp, PA 18104
MLS# 765610Listed by: WEICHERT REALTORS - ALLENTOWN - New
 $85,000Active2 beds 2 baths960 sq. ft.
$85,000Active2 beds 2 baths960 sq. ft.8792 Turkey Ridge Road, Upper Macungie Twp, PA 18031
MLS# 765584Listed by: IRONVALLEY RE OF LEHIGH VALLEY - New
 $84,000Active2 beds 2 baths1,152 sq. ft.
$84,000Active2 beds 2 baths1,152 sq. ft.8902 Breinig Run Circle, Upper Macungie Twp, PA 18031
MLS# 765579Listed by: IRONVALLEY RE OF LEHIGH VALLEY 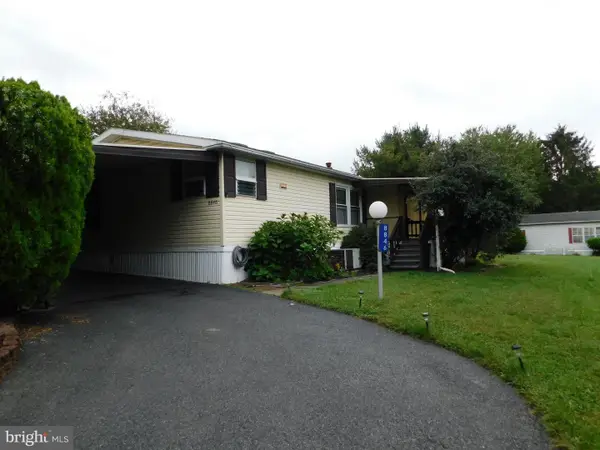 $69,000Pending3 beds 2 baths1,248 sq. ft.
$69,000Pending3 beds 2 baths1,248 sq. ft.8846 Max Way, BREINIGSVILLE, PA 18031
MLS# PALH2013438Listed by: RICHARD A ZUBER REALTY-BOYERTOWN- New
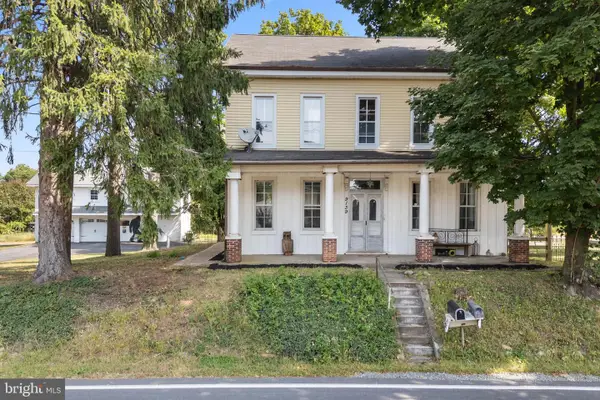 $529,000Active3 beds 2 baths2,604 sq. ft.
$529,000Active3 beds 2 baths2,604 sq. ft.9139 Breinigsville Rd, BREINIGSVILLE, PA 18031
MLS# PALH2013418Listed by: KELLER WILLIAMS REAL ESTATE - ALLENTOWN - New
 $619,900Active5 beds 4 baths3,254 sq. ft.
$619,900Active5 beds 4 baths3,254 sq. ft.1325 Wynewood Rd, OREFIELD, PA 18069
MLS# PALH2013384Listed by: REDFIN CORPORATION 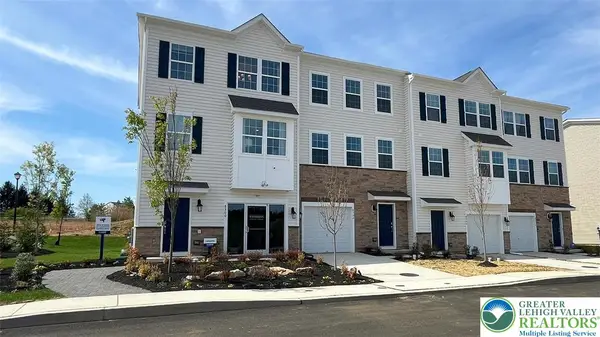 $439,990Active3 beds 3 baths1,969 sq. ft.
$439,990Active3 beds 3 baths1,969 sq. ft.8303 Alexander Court, Upper Macungie Twp, PA 18031
MLS# 765084Listed by: D. R. HORTON REALTY OF PA- Open Sun, 12 to 3pm
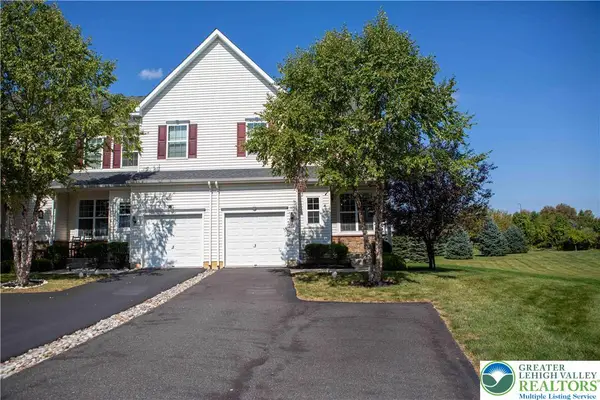 $435,000Active3 beds 4 baths2,744 sq. ft.
$435,000Active3 beds 4 baths2,744 sq. ft.985 King Way, Upper Macungie Twp, PA 18031
MLS# 765056Listed by: KELLER WILLIAMS ALLENTOWN 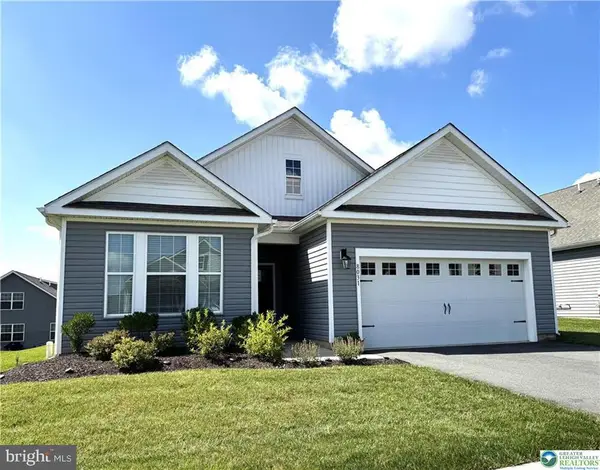 $495,000Pending2 beds 2 baths1,751 sq. ft.
$495,000Pending2 beds 2 baths1,751 sq. ft.8031 Schaefer Crst, BREINIGSVILLE, PA 18031
MLS# PALH2013350Listed by: RE/MAX CENTRAL - LANSDALE
