216 Trotwood West Dr, St Clair, PA 15241
Local realty services provided by:ERA Johnson Real Estate, Inc.
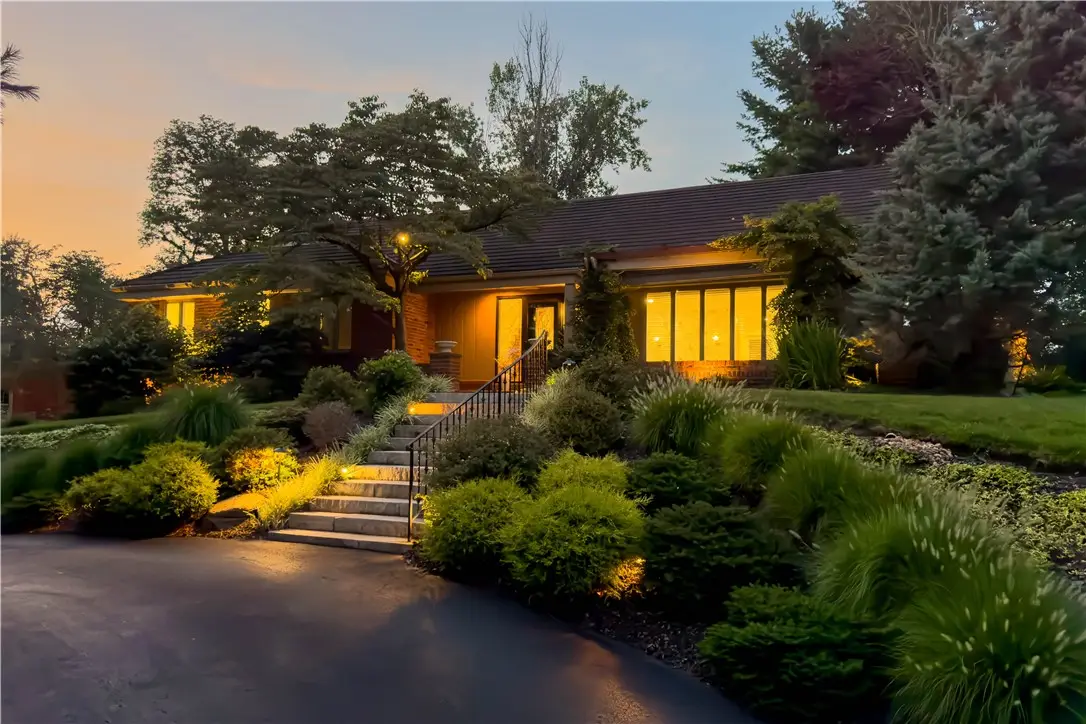
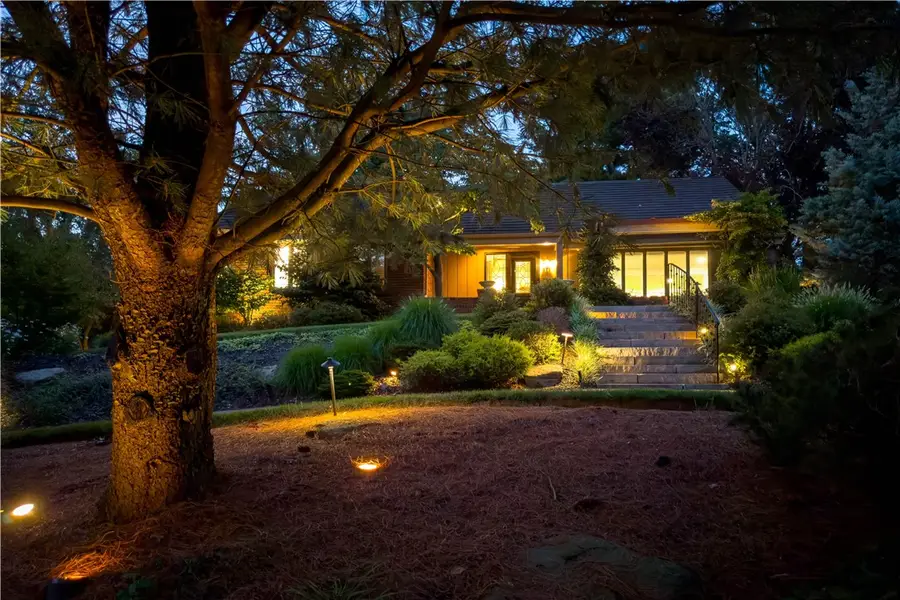
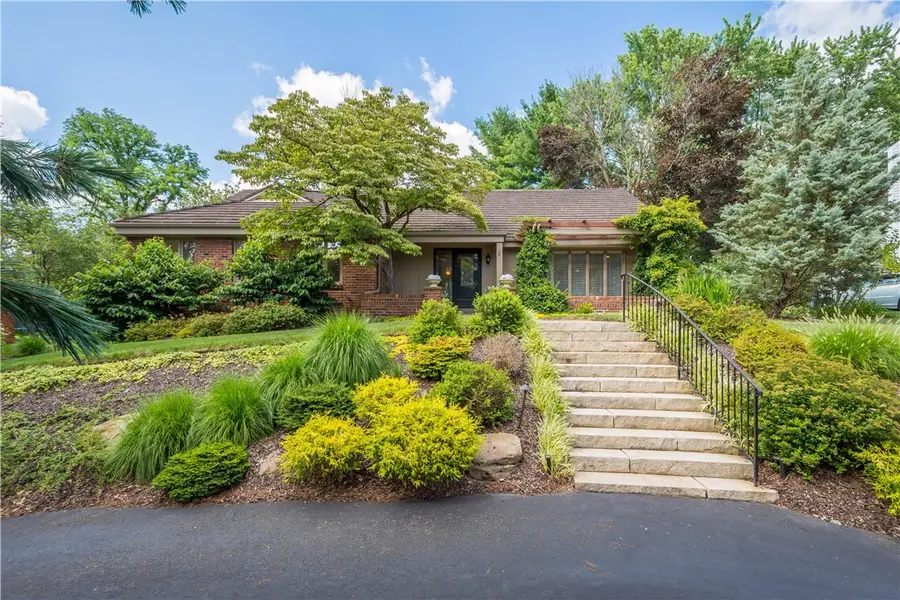
Listed by:julie welter
Office:howard hanna real estate services
MLS#:1714467
Source:PA_WPN
Price summary
- Price:$825,000
- Price per sq. ft.:$224.31
About this home
Step into timeless elegance in this custom-built Mac & Mac sprawling 4 bedroom, 3 full, 2 half bathroom cape cod, where quality craftsmanship & thoughtful design shine throughout. Featuring gorgeous millwork, gleaming hardwood floors, multiple floor to ceiling windows & sliding doors you will fall in love the moment you enter the dramatic 2 story foyer. The main level offers a jaw dropping family room w/ custom mantle, tray ceilings & built-ins, sunken living room, formal dining room, large kitchen, laundry/mudroom, powder & a primary en-suite bedroom. Upstairs offers 1 en-suite bedroom & 2 additional bedrooms share a hall bath. The large finished lower level includes a 2nd kitchen, game room w/ built-in desk, powder & storage room. Outdoors, enjoy the professionally landscaped perennial gardens, pergola, expansive stone patio & yard meant for playing & relaxing. 3-car garage, governor’s driveway offer more than ample parking & convenience in Upper St. Clair’s most desirable locations.
Contact an agent
Home facts
- Year built:1960
- Listing Id #:1714467
- Added:14 day(s) ago
- Updated:August 15, 2025 at 07:50 PM
Rooms and interior
- Bedrooms:4
- Total bathrooms:5
- Full bathrooms:3
- Half bathrooms:2
- Living area:3,678 sq. ft.
Heating and cooling
- Cooling:Central Air
- Heating:Gas
Structure and exterior
- Roof:Tile
- Year built:1960
- Building area:3,678 sq. ft.
- Lot area:0.37 Acres
Utilities
- Water:Public
Finances and disclosures
- Price:$825,000
- Price per sq. ft.:$224.31
- Tax amount:$14,030
New listings near 216 Trotwood West Dr
- New
 $745,923Active4 beds 4 baths3,500 sq. ft.
$745,923Active4 beds 4 baths3,500 sq. ft.134 Village Ct, St Clair, PA 15241
MLS# 1716301Listed by: RE/MAX HOME CENTER - Open Sat, 11am to 1pmNew
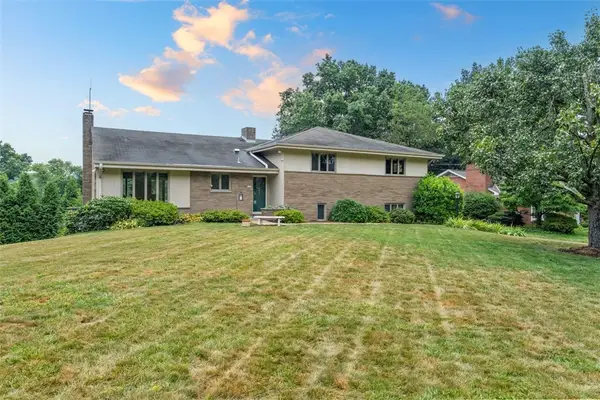 $605,900Active4 beds 3 baths2,700 sq. ft.
$605,900Active4 beds 3 baths2,700 sq. ft.2635 Fairgreen, St Clair, PA 15241
MLS# 1716365Listed by: HOWARD HANNA REAL ESTATE SERVICES - Open Sat, 1 to 3pmNew
 $629,000Active5 beds 4 baths2,986 sq. ft.
$629,000Active5 beds 4 baths2,986 sq. ft.2369 Mill Grove Rd, St Clair, PA 15241
MLS# 1716536Listed by: HOWARD HANNA REAL ESTATE SERVICES - New
 $271,900Active4 beds 2 baths1,596 sq. ft.
$271,900Active4 beds 2 baths1,596 sq. ft.290 Mcmurray Rd, St Clair, PA 15241
MLS# 1716454Listed by: PRIORITY REALTY LLC - Open Sat, 11am to 1pmNew
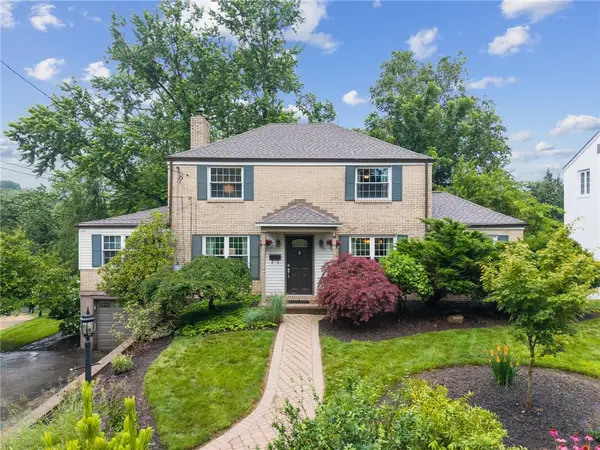 $460,000Active3 beds 3 baths1,886 sq. ft.
$460,000Active3 beds 3 baths1,886 sq. ft.118 Conewanta Road, St Clair, PA 15241
MLS# 1716057Listed by: BERKSHIRE HATHAWAY THE PREFERRED REALTY  $299,500Pending3 beds 3 baths1,648 sq. ft.
$299,500Pending3 beds 3 baths1,648 sq. ft.329 Lorlita Lane, St Clair, PA 15241
MLS# 1715687Listed by: BERKSHIRE HATHAWAY THE PREFERRED REALTY- New
 $399,900Active4 beds 3 baths1,984 sq. ft.
$399,900Active4 beds 3 baths1,984 sq. ft.1248 Satellite Circle, St Clair, PA 15241
MLS# 1715534Listed by: RE/MAX SELECT REALTY - Open Sun, 12 to 2pmNew
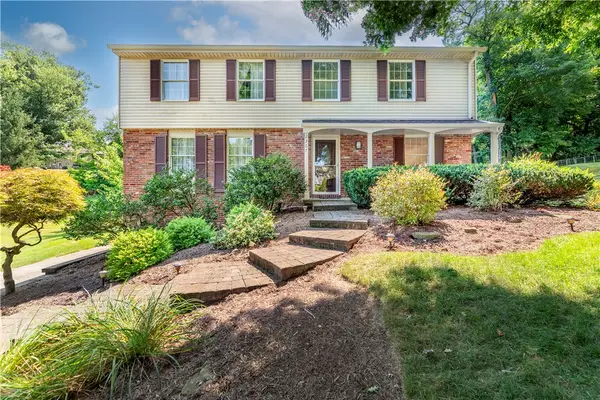 $419,900Active4 beds 3 baths1,961 sq. ft.
$419,900Active4 beds 3 baths1,961 sq. ft.2367 Norton Rd, St Clair, PA 15241
MLS# 1715357Listed by: HOWARD HANNA REAL ESTATE SERVICES - New
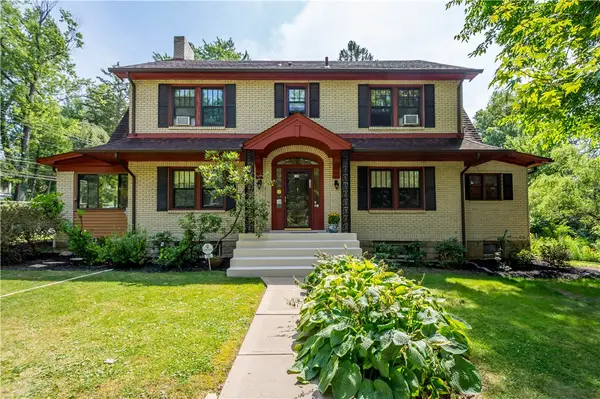 $545,000Active4 beds 4 baths2,848 sq. ft.
$545,000Active4 beds 4 baths2,848 sq. ft.136 Brookside Blvd, St Clair, PA 15241
MLS# 1715437Listed by: KATHY MCKENNA REALTY - New
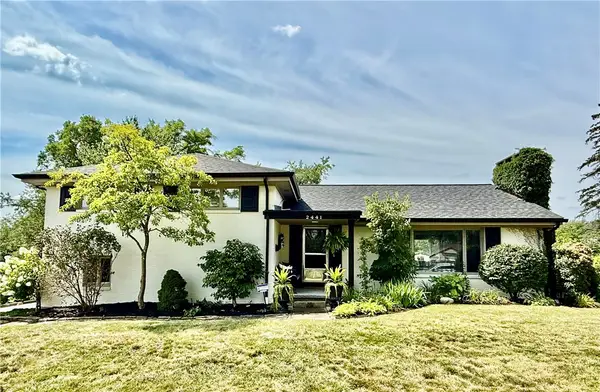 $599,900Active5 beds 4 baths3,032 sq. ft.
$599,900Active5 beds 4 baths3,032 sq. ft.2441 Broadlawn Dr, St Clair, PA 15241
MLS# 1714891Listed by: KELLER WILLIAMS REALTY
