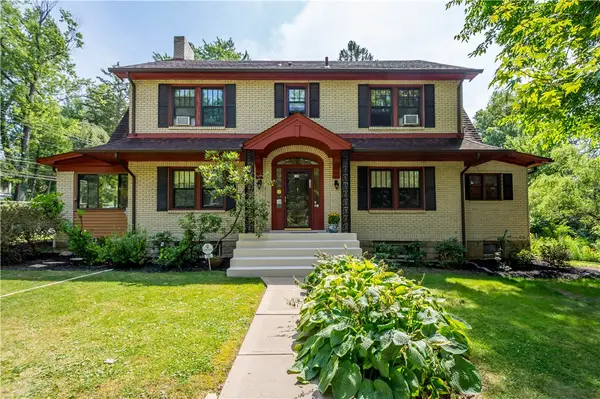2635 Fairgreen, Upper Saint Clair, PA 15241
Local realty services provided by:ERA Lechner & Associates, Inc.
Listed by:lu ryan
Office:howard hanna real estate services
MLS#:1716365
Source:PA_WPN
Price summary
- Price:$599,900
- Price per sq. ft.:$222.19
About this home
Experience the charm of a sunlit, mid-century modern multi-level home in Upper St. Clair, highlighting timeless design and incredible storage throughout. The new walnut floors and original woodwork radiate warmth and character, enhancing each room's inviting atmosphere. Fully remodeled kitchen features granite countertops and cherry cabinets, making cooking and entertaining effortless. There are two gas fireplaces, built-in wet bar, game room, and a spacious family room, ideal for hosting. It includes four or five bedrooms, a dedicated office, and a versatile lower-level bonus room that can serve as an additional bedroom or office. The second-floor bedroom boasts beautifully refinished oak floors. The expansive back deck provides scenic views of the lush yard, ideal for relaxing or gatherings. The backyard and patio are perfect for grilling and outdoor activities, with mature landscaping creating a peaceful setting. This home combines seamlessly style, functionality, and outdoor living
Contact an agent
Home facts
- Year built:1958
- Listing ID #:1716365
- Added:49 day(s) ago
- Updated:October 03, 2025 at 10:01 AM
Rooms and interior
- Bedrooms:4
- Total bathrooms:3
- Full bathrooms:3
- Living area:2,700 sq. ft.
Heating and cooling
- Cooling:Central Air
- Heating:Gas
Structure and exterior
- Roof:Asphalt
- Year built:1958
- Building area:2,700 sq. ft.
- Lot area:0.36 Acres
Utilities
- Water:Public
Finances and disclosures
- Price:$599,900
- Price per sq. ft.:$222.19
- Tax amount:$11,329
New listings near 2635 Fairgreen
 $239,000Pending-- beds -- baths
$239,000Pending-- beds -- baths111 (Lot 125) Fair Acres Dr, Upper St Clair, PA 15241
MLS# 1689539Listed by: JEFFREY COSTA SELECT REALTY LLC $987,500Pending3 beds 3 baths2,736 sq. ft.
$987,500Pending3 beds 3 baths2,736 sq. ft.2356 Morrow Rd, Upper St Clair, PA 15241
MLS# 1705992Listed by: REALTY ONE GROUP PLATINUM $545,000Pending4 beds 4 baths2,848 sq. ft.
$545,000Pending4 beds 4 baths2,848 sq. ft.136 Brookside Blvd, Upper St Clair, PA 15241
MLS# 1715437Listed by: KATHY MCKENNA REALTY $629,000Pending5 beds 4 baths2,986 sq. ft.
$629,000Pending5 beds 4 baths2,986 sq. ft.2369 Mill Grove Rd, Upper St Clair, PA 15241
MLS# 1716536Listed by: HOWARD HANNA REAL ESTATE SERVICES $725,000Pending4 beds 4 baths2,499 sq. ft.
$725,000Pending4 beds 4 baths2,499 sq. ft.106 Village Ct, Upper St Clair, PA 15241
MLS# 1719049Listed by: BERKSHIRE HATHAWAY THE PREFERRED REALTY- New
 $270,000Active2 beds 2 baths
$270,000Active2 beds 2 baths1331 Morrow Road, Upper St Clair, PA 15241
MLS# 1723895Listed by: LOUNDER REAL ESTATE - Open Sat, 12 to 2pmNew
 $479,000Active4 beds 4 baths2,016 sq. ft.
$479,000Active4 beds 4 baths2,016 sq. ft.1543 Glenwood Drive, Upper St Clair, PA 15241
MLS# 1723730Listed by: HOWARD HANNA REAL ESTATE SERVICES - Open Sun, 11am to 1pm
 $1,895,000Active5 beds 6 baths7,000 sq. ft.
$1,895,000Active5 beds 6 baths7,000 sq. ft.1271 Redfern Dr, Upper St Clair, PA 15241
MLS# 1694124Listed by: HOWARD HANNA REAL ESTATE SERVICES - Open Sun, 1:30 to 3:30pmNew
 $839,000Active4 beds 3 baths2,664 sq. ft.
$839,000Active4 beds 3 baths2,664 sq. ft.1906 Highgate Rd, Upper St Clair, PA 15241
MLS# 1723678Listed by: HOWARD HANNA REAL ESTATE SERVICES - Open Sat, 11am to 1pmNew
 $584,900Active5 beds 4 baths3,500 sq. ft.
$584,900Active5 beds 4 baths3,500 sq. ft.2611 Quail Hill Dr, Upper St Clair, PA 15241
MLS# 1723851Listed by: PARK PLACE REALTY GROUP LLC
