2671 Thorntree Dr, St Clair, PA 15241
Local realty services provided by:ERA Johnson Real Estate, Inc.


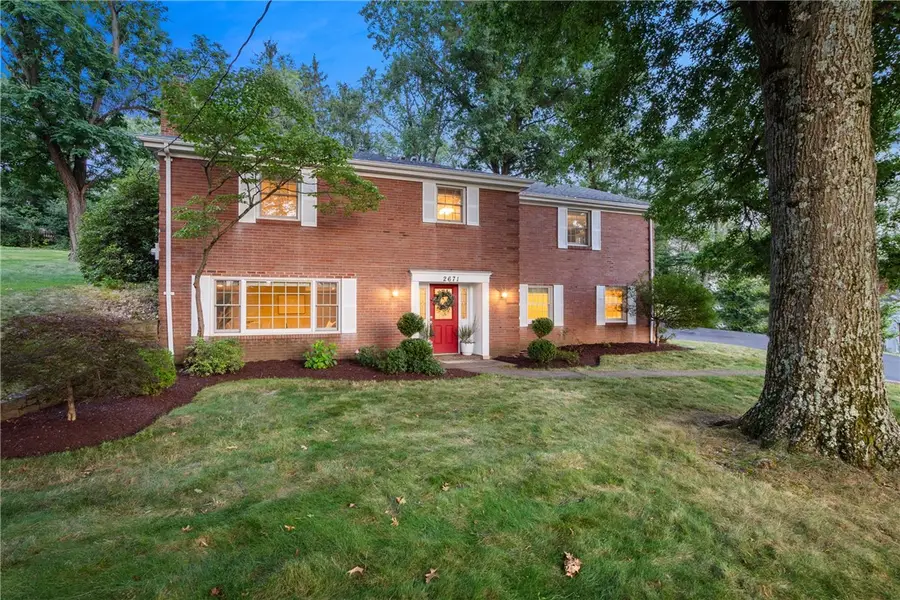
Listed by:barbara baker
Office:berkshire hathaway the preferred realty
MLS#:1710397
Source:PA_WPN
Price summary
- Price:$629,000
- Price per sq. ft.:$205.35
About this home
Raised ranch brick home with MAIN LEVEL BEDROOM AND BATH IN DESIRED DEERFIELD MANOR. Beautifully updated and move-in ready! This unique layout offers flexibility for today’s lifestyle, ideal for guests, in-laws, teen suite or a private home office. The upper level features three additional bedrooms, including a large primary suite with updated full bath and generous closet space. The open-concept living and dining rooms flow into the updated kitchen with stainless appliances and granite counters. A bright, year-round sunroom provides the perfect spot to work from home, relax or entertain, with views of the beautiful private oaisis. Enjoy the outdoors from the covered patio overlooking the private, park-like backyard. Hardwood floors, new roof, windows, recessed lighting, and plenty of storage throughout. Two-car garage and level driveway. Convenient to schools, shopping, parks, and South Hills Village, restaurants, public transportation. Immediate occupancy is available!
Contact an agent
Home facts
- Year built:1960
- Listing Id #:1710397
- Added:33 day(s) ago
- Updated:August 05, 2025 at 09:52 PM
Rooms and interior
- Bedrooms:4
- Total bathrooms:3
- Full bathrooms:3
- Living area:3,063 sq. ft.
Heating and cooling
- Cooling:Central Air
- Heating:Gas
Structure and exterior
- Roof:Asphalt
- Year built:1960
- Building area:3,063 sq. ft.
- Lot area:0.79 Acres
Utilities
- Water:Public
Finances and disclosures
- Price:$629,000
- Price per sq. ft.:$205.35
- Tax amount:$13,515
New listings near 2671 Thorntree Dr
- New
 $271,900Active4 beds 2 baths1,596 sq. ft.
$271,900Active4 beds 2 baths1,596 sq. ft.290 Mcmurray Rd, St Clair, PA 15241
MLS# 1716454Listed by: PRIORITY REALTY LLC - Open Sat, 11am to 1pmNew
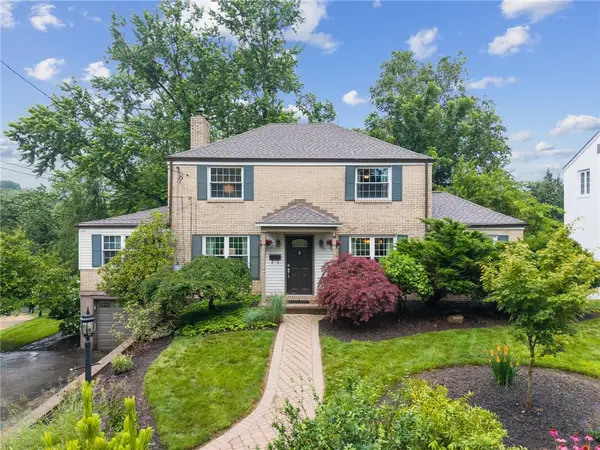 $460,000Active3 beds 3 baths1,886 sq. ft.
$460,000Active3 beds 3 baths1,886 sq. ft.118 Conewanta Road, St Clair, PA 15241
MLS# 1716057Listed by: BERKSHIRE HATHAWAY THE PREFERRED REALTY  $299,500Pending3 beds 3 baths1,648 sq. ft.
$299,500Pending3 beds 3 baths1,648 sq. ft.329 Lorlita Lane, St Clair, PA 15241
MLS# 1715687Listed by: BERKSHIRE HATHAWAY THE PREFERRED REALTY- New
 $399,900Active4 beds 3 baths1,984 sq. ft.
$399,900Active4 beds 3 baths1,984 sq. ft.1248 Satellite Circle, St Clair, PA 15241
MLS# 1715534Listed by: RE/MAX SELECT REALTY - Open Sun, 12 to 2pmNew
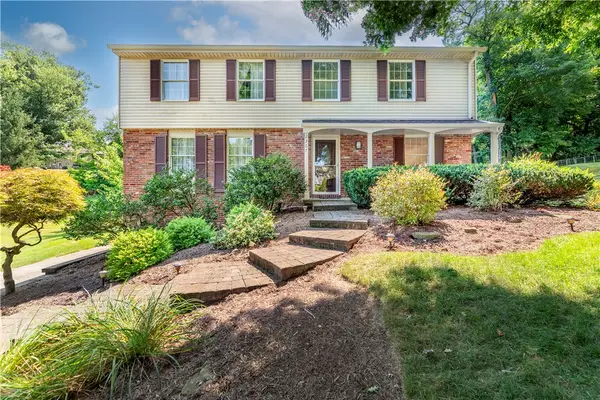 $419,900Active4 beds 3 baths1,961 sq. ft.
$419,900Active4 beds 3 baths1,961 sq. ft.2367 Norton Rd, St Clair, PA 15241
MLS# 1715357Listed by: HOWARD HANNA REAL ESTATE SERVICES - New
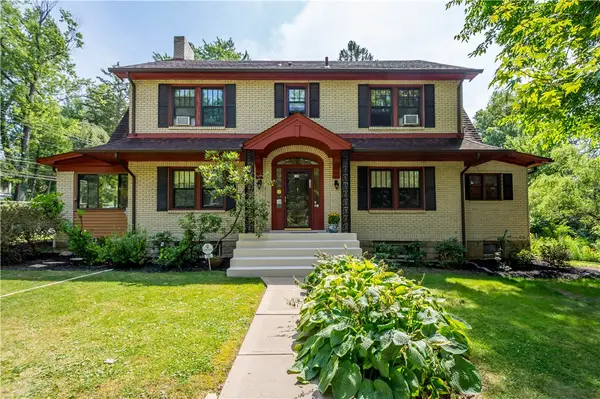 $545,000Active4 beds 4 baths2,848 sq. ft.
$545,000Active4 beds 4 baths2,848 sq. ft.136 Brookside Blvd, St Clair, PA 15241
MLS# 1715437Listed by: KATHY MCKENNA REALTY - New
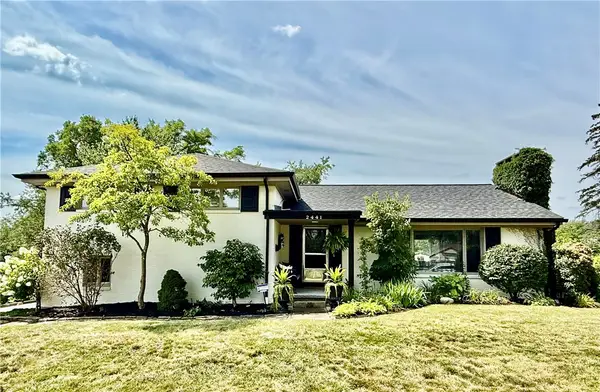 $599,900Active5 beds 4 baths3,032 sq. ft.
$599,900Active5 beds 4 baths3,032 sq. ft.2441 Broadlawn Dr, St Clair, PA 15241
MLS# 1714891Listed by: KELLER WILLIAMS REALTY  $825,000Active4 beds 5 baths3,678 sq. ft.
$825,000Active4 beds 5 baths3,678 sq. ft.216 Trotwood West Dr, St Clair, PA 15241
MLS# 1714467Listed by: HOWARD HANNA REAL ESTATE SERVICES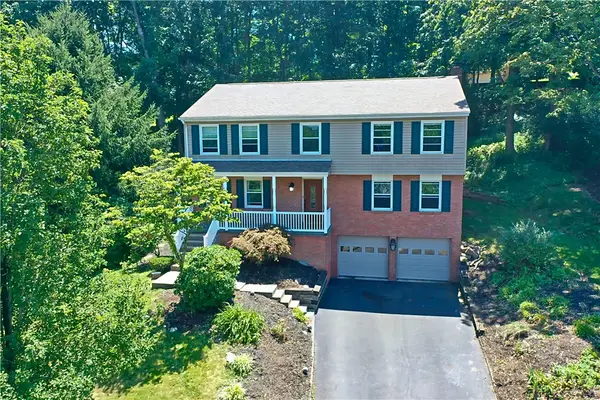 $476,900Active4 beds 3 baths2,337 sq. ft.
$476,900Active4 beds 3 baths2,337 sq. ft.2597 Monterey Dr, St Clair, PA 15241
MLS# 1714335Listed by: COLDWELL BANKER REALTY $719,900Active3 beds 4 baths
$719,900Active3 beds 4 baths235 Lucca Ln, St Clair, PA 15241
MLS# 1714082Listed by: HOWARD HANNA REAL ESTATE SERVICES
