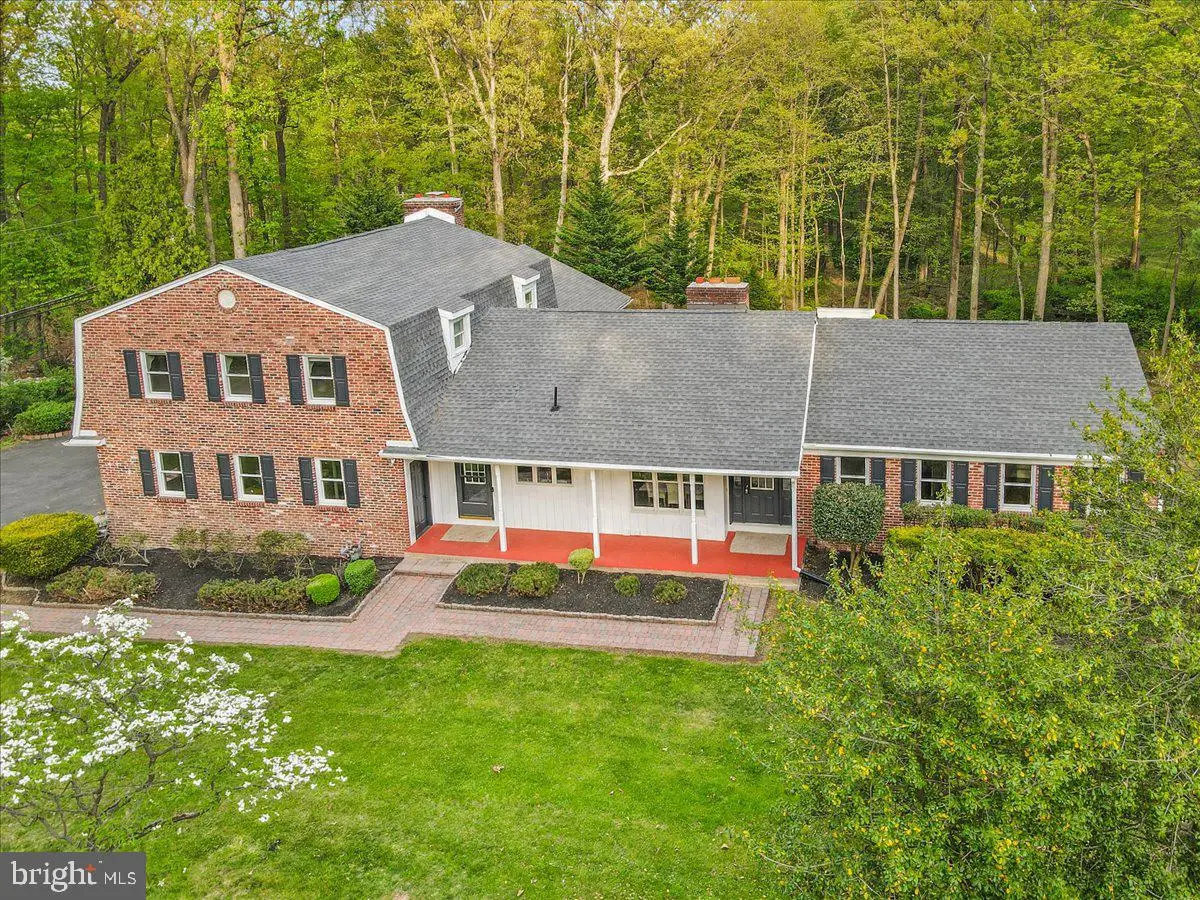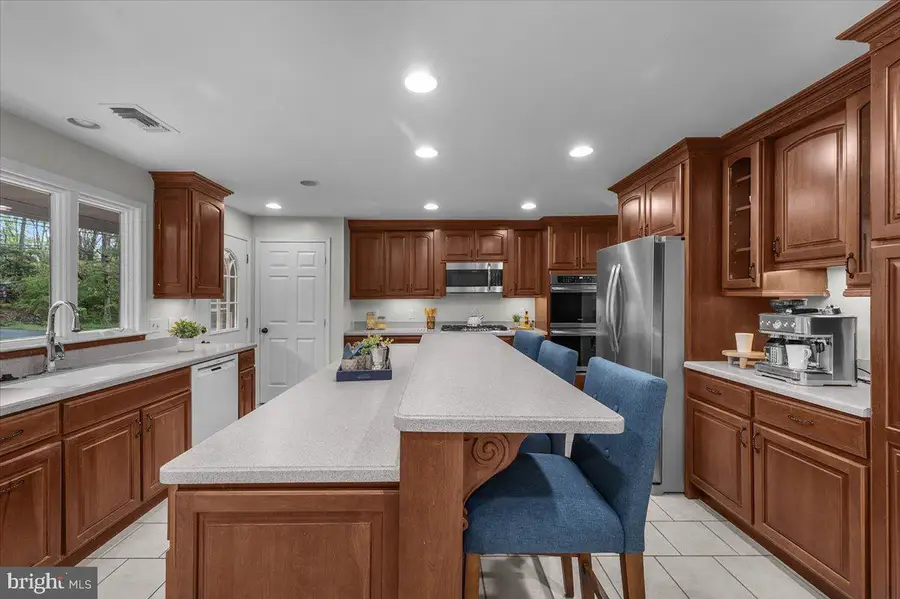1674 High Point Ln, VALLEY FORGE, PA 19481
Local realty services provided by:ERA Cole Realty



1674 High Point Ln,VALLEY FORGE, PA 19481
$1,100,000
- 5 Beds
- 7 Baths
- 6,324 sq. ft.
- Single family
- Active
Listed by:derek j. greene
Office:the greene realty group
MLS#:PACT2106278
Source:BRIGHTMLS
Price summary
- Price:$1,100,000
- Price per sq. ft.:$173.94
About this home
Deceptively Modest. Impressively Spacious.
This 5 bedroom, 5 full, 2 half bath home on Valley Forge Mountain offers over 6,000 sqft of flexible living space on 1.35 wooded acres- perfect for guests and remote work.
The first floor features 3 bedrooms, 2.5 baths, a formal living room, dining room, sun room, and massive family room with skylights and a cozy office space. The updated eat in kitchen includes radiant heated tile flooring, a double oven, gas cooktop, microwave, dishwasher and refrigerator. A large island, pantry cupboard and numerous wall cupboards provide excellent storage space.
The master suite composes the entire second floor. It includes a sitting room, bedroom, 2 full bathrooms, and a huge walk-in closet with built in shelving.
The walkout lower level opens to a brick patio and fenced backyard. It includes a bedroom and full bath, suitable for guests, parents, or nanny. The laundry room includes the washer and dryer with built in shelving. The boiler room is also off the laundry room. An additional room is suitable for a workshop. The remainder of the floor offers space for a home gym, pool table, ping pong table or maybe all three. A second boiler room with its own outside entrance has a second heater and on demand tankless water heater. It has a half bath and additional storage area.
Practical upgrades include: two heating zoned (6 zones) heating systems, two hot water heaters including one on-demand tankless heater, and 2 new central air conditioning units, a new septic system, and a 5 year old roof. Includes an attached oversized two car garage.
Located in the Phoenixville Area School District, this home offers optional membership in the Valley Forge Mountain Association. The association is a social group that maintains the tennis courts, swim club, and recently upgraded playground and picnic area. The area is just a short walk away.
Contact an agent
Home facts
- Year built:1960
- Listing Id #:PACT2106278
- Added:1 day(s) ago
- Updated:August 22, 2025 at 12:41 AM
Rooms and interior
- Bedrooms:5
- Total bathrooms:7
- Full bathrooms:5
- Half bathrooms:2
- Living area:6,324 sq. ft.
Heating and cooling
- Cooling:Central A/C
- Heating:Baseboard - Hot Water, Central, Natural Gas
Structure and exterior
- Year built:1960
- Building area:6,324 sq. ft.
- Lot area:1.35 Acres
Utilities
- Water:Public
- Sewer:On Site Septic
Finances and disclosures
- Price:$1,100,000
- Price per sq. ft.:$173.94
- Tax amount:$11,789 (2024)
New listings near 1674 High Point Ln
 $699,999Pending2 beds 3 baths1,920 sq. ft.
$699,999Pending2 beds 3 baths1,920 sq. ft.15 Hope Ln, VALLEY FORGE, PA 19481
MLS# PACT2104438Listed by: BHHS FOX & ROACH WAYNE-DEVON $925,000Pending5 beds 5 baths4,068 sq. ft.
$925,000Pending5 beds 5 baths4,068 sq. ft.1792 Hamilton Dr, VALLEY FORGE, PA 19481
MLS# PACT2101730Listed by: BHHS FOX & ROACH WAYNE-DEVON $2,000,000Active7 beds 8 baths7,978 sq. ft.
$2,000,000Active7 beds 8 baths7,978 sq. ft.15 Rooster Hill Rd, VALLEY FORGE, PA 19481
MLS# PACT2098936Listed by: BHHS FOX & ROACH-COLLEGEVILLE $674,900Active5 beds 3 baths3,630 sq. ft.
$674,900Active5 beds 3 baths3,630 sq. ft.200 Jug Hollow Rd, VALLEY FORGE, PA 19481
MLS# PACT2096828Listed by: KELLER WILLIAMS REAL ESTATE -EXTON
