705 Canterbury Ln, VILLANOVA, PA 19085
Local realty services provided by:O'BRIEN REALTY ERA POWERED
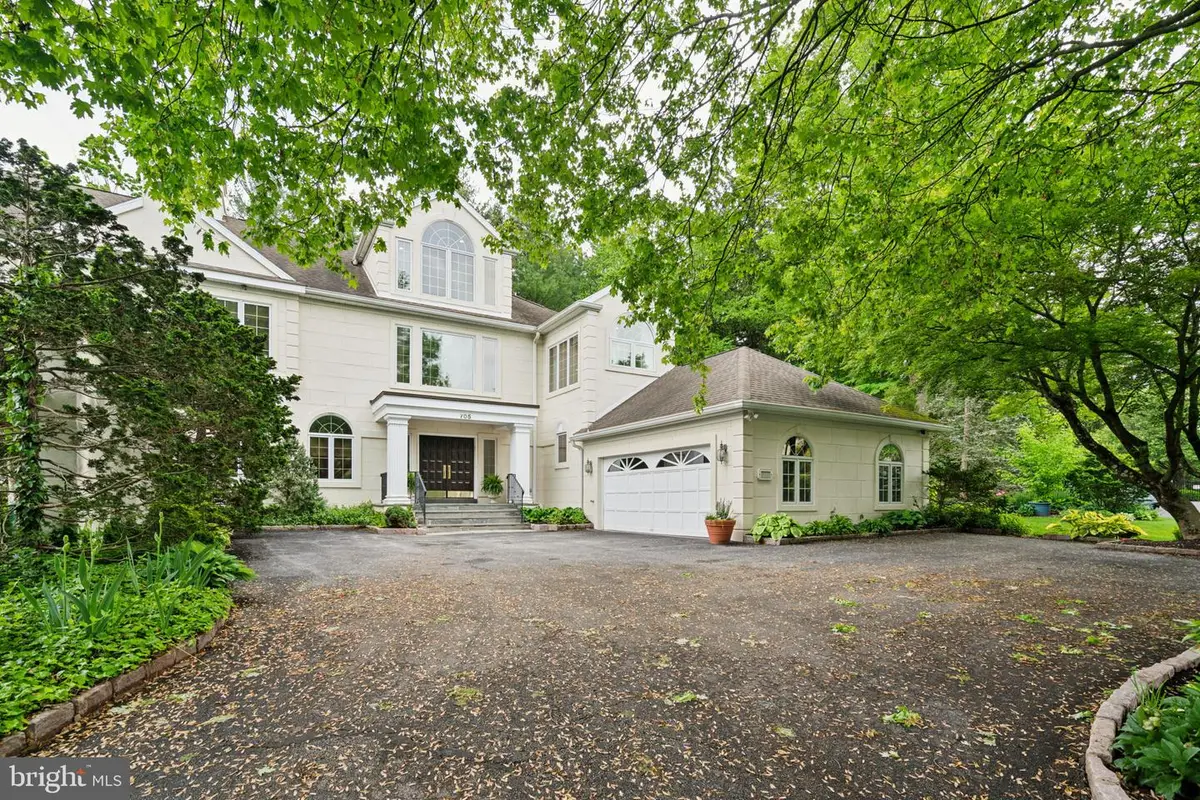
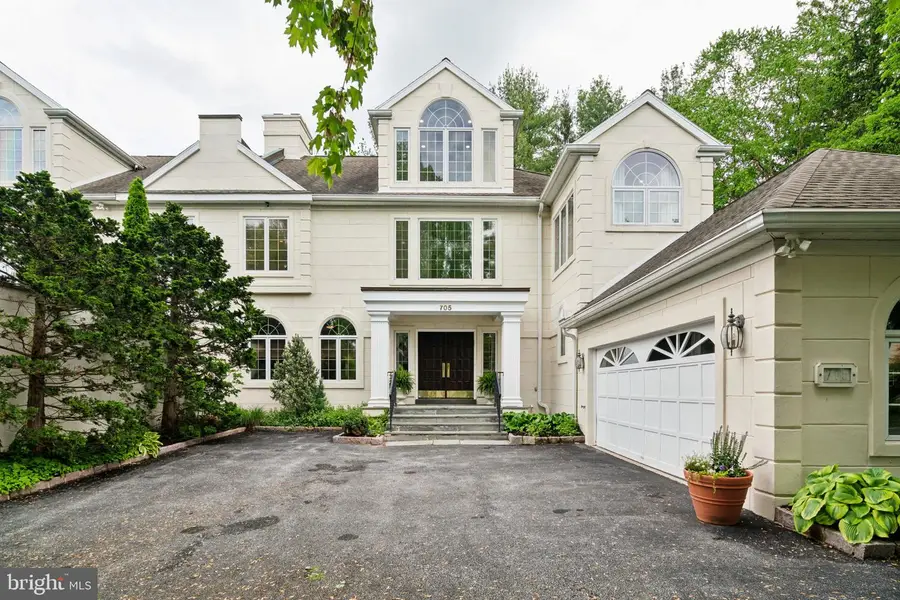

705 Canterbury Ln,VILLANOVA, PA 19085
$2,250,000
- 3 Beds
- 4 Baths
- 5,158 sq. ft.
- Townhouse
- Active
Listed by:linda z
Office:bhhs fox & roach-haverford
MLS#:PAMC2147158
Source:BRIGHTMLS
Price summary
- Price:$2,250,000
- Price per sq. ft.:$436.22
- Monthly HOA dues:$1,876
About this home
Nestled within the exclusive & highly sought-after gated community of “Wrenfield” in Villanova, 705 Canterbury Lane offers luxury, privacy & sophistication across four meticulously designed levels. This elegant townhome features 3 spacious bedrooms, 3 full bathrooms & a guest powder room, all served by a private elevator that provides seamless access to every floor.
Enter into a dramatic three-story foyer with a graceful curved staircase leading to the second floor. The main level boasts a living room with a gas fireplace. The family room is outfitted with custom built-in cabinetry including a wine refrigerator, an ice maker & a refrigerator & opens to a secluded terrace, ideal for indoor-outdoor living. The formal dining room perfect for entertaining & a top-of-the-line gourmet kitchen which includes a large island with bar seating, a sunlit breakfast area & a walk-in pantry. There is also a spacious laundry room with a door to the side yard & an entrance to the oversized 2 car garage.
Upstairs, the expansive primary suite is a true retreat, complete with a sitting room, gas fireplace, access to a private balcony with awning, a walk-in closet & a spa-inspired bath with an oversized shower & separate soaking tub. The highlight of the suite is a stunning dressing room with a make-up vanity, sink, large island, & extensive closet space. A second bedroom offers abundant natural light, its own walk-in closet & a luxurious marble bath with a soaking tub plus separate shower.
Accessible by both a circular staircase & the elevator, the third bedroom occupies the top level & includes a private en-suite bath, ideal for guests or a private home office. The lower level features a large game or recreation room, plus ample unfinished space for storage or customization.
“Wrenfield” is renowned for its 24-hour security, with guarded entrance, beautifully maintained grounds, & rare sense of privacy. With lush landscaping & generous green space between residences, it stands as one of the most desirable & discreet luxury communities on the Main Line.
This is a rare opportunity to enjoy elegant living in a secure, beautifully appointed setting just minutes from Center City & all the Main Line has to offer!
Contact an agent
Home facts
- Year built:1994
- Listing Id #:PAMC2147158
- Added:29 day(s) ago
- Updated:August 15, 2025 at 01:53 PM
Rooms and interior
- Bedrooms:3
- Total bathrooms:4
- Full bathrooms:3
- Half bathrooms:1
- Living area:5,158 sq. ft.
Heating and cooling
- Cooling:Central A/C
- Heating:Central, Propane - Owned
Structure and exterior
- Year built:1994
- Building area:5,158 sq. ft.
Schools
- High school:HARRITON SENIOR
- Middle school:WELSH VALLEY
- Elementary school:GLADWYNE
Utilities
- Water:Public
- Sewer:Public Sewer
Finances and disclosures
- Price:$2,250,000
- Price per sq. ft.:$436.22
- Tax amount:$20,180 (2025)
New listings near 705 Canterbury Ln
- Coming SoonOpen Fri, 11am to 1pm
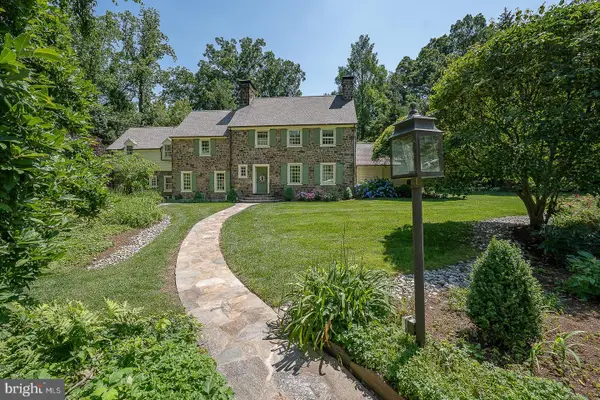 $1,550,000Coming Soon4 beds 4 baths
$1,550,000Coming Soon4 beds 4 baths210 Curwen Rd, BRYN MAWR, PA 19010
MLS# PAMC2146122Listed by: BHHS FOX & ROACH-ROSEMONT - Open Sat, 1 to 2pmNew
 $1,475,000Active4 beds 4 baths3,762 sq. ft.
$1,475,000Active4 beds 4 baths3,762 sq. ft.526 N Spring Mill Rd, VILLANOVA, PA 19085
MLS# PAMC2150624Listed by: BHHS FOX & ROACH-HAVERFORD - Open Fri, 2 to 4pmNew
 $2,500,000Active6 beds 6 baths5,206 sq. ft.
$2,500,000Active6 beds 6 baths5,206 sq. ft.103 Ashwood Rd, VILLANOVA, PA 19085
MLS# PADE2093258Listed by: BHHS FOX & ROACH-ROSEMONT - New
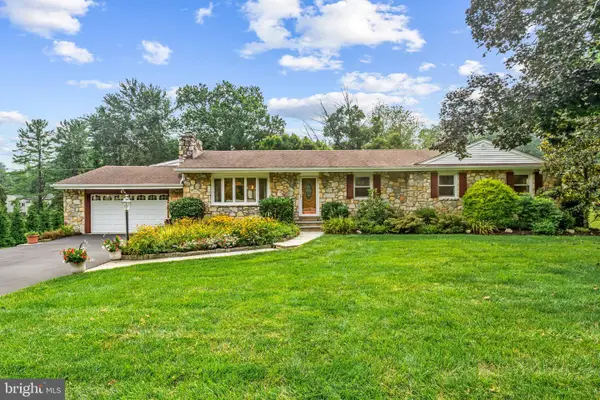 $935,000Active4 beds 3 baths2,178 sq. ft.
$935,000Active4 beds 3 baths2,178 sq. ft.168 Woodstock Road, VILLANOVA, PA 19085
MLS# PADE2097352Listed by: BHHS FOX & ROACH WAYNE-DEVON - Open Sun, 1 to 2pmNew
 $2,995,000Active5 beds 8 baths10,421 sq. ft.
$2,995,000Active5 beds 8 baths10,421 sq. ft.1412 Mount Pleasant Rd, VILLANOVA, PA 19085
MLS# PAMC2150326Listed by: BHHS FOX & ROACH-HAVERFORD 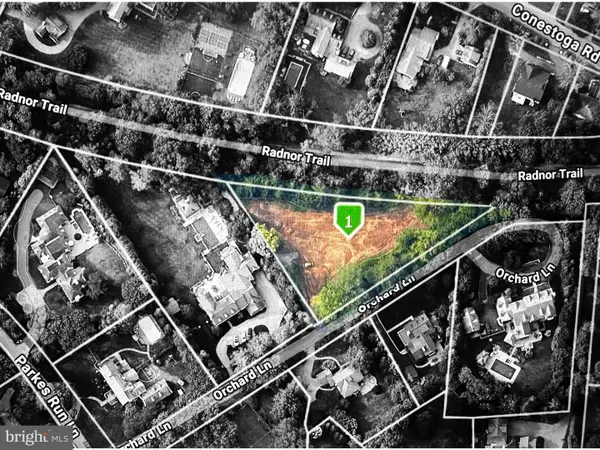 $2,500,000Active1.1 Acres
$2,500,000Active1.1 Acres24 Orchard Ln, VILLANOVA, PA 19085
MLS# PADE2096424Listed by: COLDWELL BANKER REALTY $794,000Pending4 beds 3 baths2,890 sq. ft.
$794,000Pending4 beds 3 baths2,890 sq. ft.2227 N Stone Ridge Ln, VILLANOVA, PA 19085
MLS# PAMC2148448Listed by: BHHS FOX & ROACH-HAVERFORD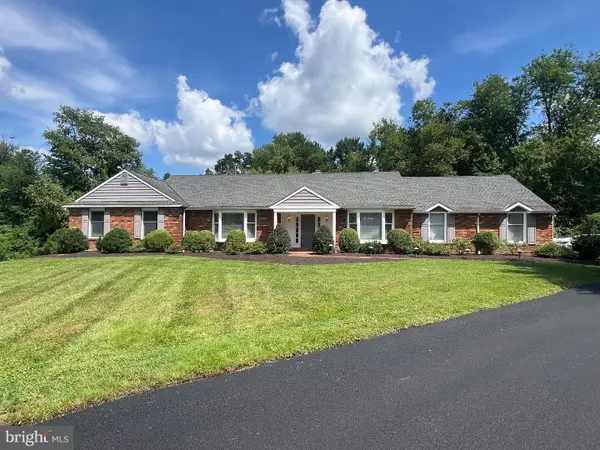 $1,299,000Pending5 beds 4 baths5,002 sq. ft.
$1,299,000Pending5 beds 4 baths5,002 sq. ft.450 S Ithan Ave, VILLANOVA, PA 19085
MLS# PADE2096338Listed by: BHHS FOX & ROACH WAYNE-DEVON- Open Fri, 5 to 6pm
 $2,150,000Active6 beds 7 baths6,000 sq. ft.
$2,150,000Active6 beds 7 baths6,000 sq. ft.1220 Valley Rd, VILLANOVA, PA 19085
MLS# PAMC2147732Listed by: KELLER WILLIAMS MAIN LINE
