1412 Mount Pleasant Rd, Villanova, PA 19085
Local realty services provided by:ERA Valley Realty
1412 Mount Pleasant Rd,Villanova, PA 19085
$2,995,000
- 5 Beds
- 8 Baths
- 10,421 sq. ft.
- Single family
- Pending
Listed by:robin r. gordon
Office:bhhs fox & roach-haverford
MLS#:PAMC2150326
Source:BRIGHTMLS
Price summary
- Price:$2,995,000
- Price per sq. ft.:$287.4
About this home
Real estate taxes are under appeal. Based on the County's current assessment, a substantial reduction may be possible.
Elegant Stone Manor in Villanova’s Estate Area. Set on 1.23 landscaped acres in Villanova’s prestigious estate neighborhood, this exceptional stone manor—designed by Fred Bissinger—blends timeless architecture with modern luxury. Hand-laid fieldstone, refined detailing, and a slate and copper roof create a striking first impression, while inside, thoughtfully designed spaces offer both grandeur and comfort.
A dramatic foyer introduces high ceilings, intricate millwork, and gracious proportions. The cherry-paneled study with fireplace and oversized windows provides an ideal home office. The formal dining room, served by a butler’s pantry, is perfect for entertaining. The living room features another fireplace and a wall of windows overlooking the grounds. The spacious family room, anchored by a floor-to-ceiling stone fireplace, opens seamlessly to the chef’s kitchen—appointed with premium appliances, custom cabinetry, large center island and built-in Miele coffee & cappuccino maker. The sunlit breakfast room with vaulted ceiling and wraparound windows captures views of the gardens beyond. Additional first-floor amenities include a mudroom, laundry room, and access to the 3-car garage.
Upstairs, a wide hall separates the primary suite from the secondary bedrooms. The primary suite includes dual walk-in closets, a spa-inspired bath with radiant floors, steam shower, soaking tub, and a vaulted-ceiling sitting room—a stunning retreat that may serve as a second office. Four additional bedrooms each feature custom en-suite baths and walk-in closets. A rear staircase leads to the secondary bedroom wing, perfect for guests or live-in support. A walk-up attic offers extensive storage.
The lower level, bathed in natural light through a wall of windows and glass door, feels like an extension of the main living space. It includes a 3,000-bottle wine cellar with tasting room, a recreation room with fireplace, media area, game space, and an exercise room that can double as a guest or au pair suite with a full bath and private entrance—ideal for multigenerational living.
Outdoor spaces are equally impressive: two brick patios for dining and lounging, one with a built-in grill and sink; a stone fireplace with covered seating; mature plantings, lush gardens, and stonework that create a tranquil setting for year-round enjoyment.
With five fireplaces, cherry hardwood floors, extensive millwork, and recent mechanical updates including HVAC and security systems, this home is both luxurious and functional. Located just over a mile from the Philadelphia Country Club and within easy reach of Center City, King of Prussia, and Main Line shopping and dining, this is a rare opportunity to own a true estate property in one of the region’s most sought-after communities.
Contact an agent
Home facts
- Year built:2001
- Listing ID #:PAMC2150326
- Added:53 day(s) ago
- Updated:September 29, 2025 at 07:35 AM
Rooms and interior
- Bedrooms:5
- Total bathrooms:8
- Full bathrooms:6
- Half bathrooms:2
- Living area:10,421 sq. ft.
Heating and cooling
- Cooling:Central A/C
- Heating:Forced Air, Natural Gas
Structure and exterior
- Year built:2001
- Building area:10,421 sq. ft.
- Lot area:1.23 Acres
Schools
- High school:HARRITON
- Middle school:BLACK ROCK
- Elementary school:GLADWYNE
Utilities
- Water:Public
- Sewer:On Site Septic
Finances and disclosures
- Price:$2,995,000
- Price per sq. ft.:$287.4
- Tax amount:$53,163 (2024)
New listings near 1412 Mount Pleasant Rd
- New
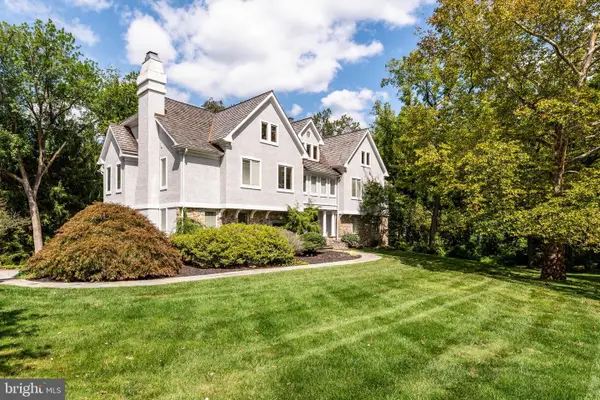 $1,525,000Active5 beds 5 baths5,515 sq. ft.
$1,525,000Active5 beds 5 baths5,515 sq. ft.401 Thornbrook Ave, BRYN MAWR, PA 19010
MLS# PAMC2155724Listed by: BHHS FOX & ROACH-HAVERFORD - New
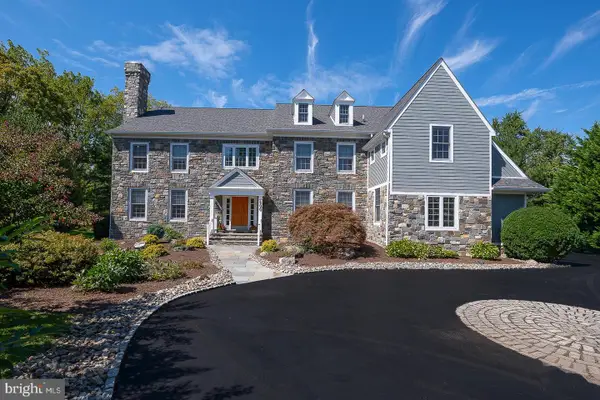 $2,175,000Active5 beds 7 baths7,160 sq. ft.
$2,175,000Active5 beds 7 baths7,160 sq. ft.500 Northwick Ln, VILLANOVA, PA 19085
MLS# PAMC2149364Listed by: BHHS FOX & ROACH-HAVERFORD 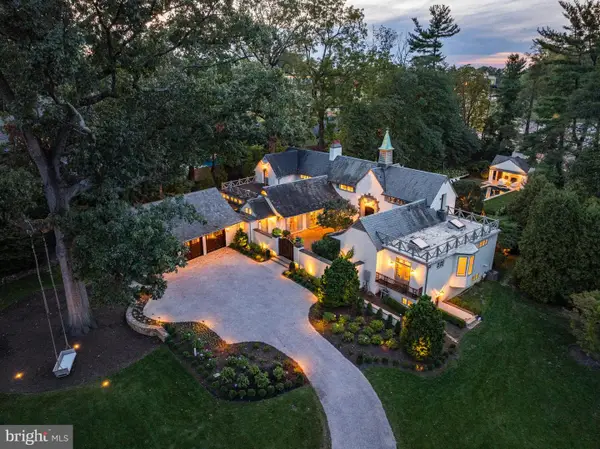 $2,999,000Pending5 beds 7 baths7,397 sq. ft.
$2,999,000Pending5 beds 7 baths7,397 sq. ft.1850 W Montgomery Ave, VILLANOVA, PA 19085
MLS# PAMC2155284Listed by: COMPASS PENNSYLVANIA, LLC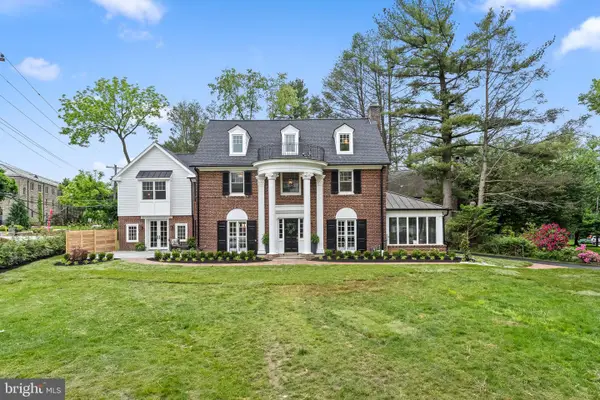 $2,150,000Active5 beds 5 baths4,300 sq. ft.
$2,150,000Active5 beds 5 baths4,300 sq. ft.200 Hilldale Rd, VILLANOVA, PA 19085
MLS# PADE2098604Listed by: KELLER WILLIAMS MAIN LINE $1,375,000Pending4 beds 4 baths3,762 sq. ft.
$1,375,000Pending4 beds 4 baths3,762 sq. ft.526 N Spring Mill Rd, VILLANOVA, PA 19085
MLS# PAMC2150624Listed by: BHHS FOX & ROACH-HAVERFORD $2,300,000Pending6 beds 6 baths5,206 sq. ft.
$2,300,000Pending6 beds 6 baths5,206 sq. ft.103 Ashwood Rd, VILLANOVA, PA 19085
MLS# PADE2093258Listed by: BHHS FOX & ROACH-ROSEMONT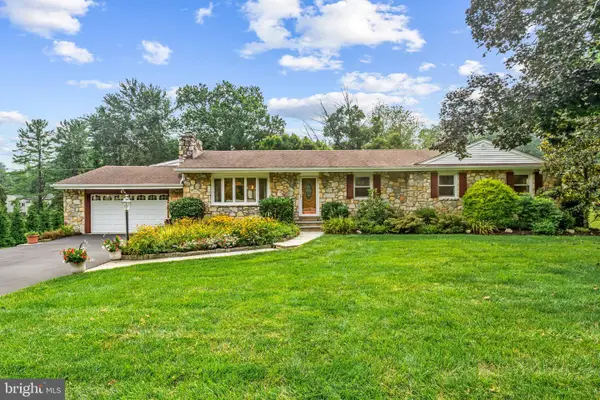 $935,000Pending4 beds 3 baths2,178 sq. ft.
$935,000Pending4 beds 3 baths2,178 sq. ft.168 Woodstock Road, VILLANOVA, PA 19085
MLS# PADE2097352Listed by: BHHS FOX & ROACH WAYNE-DEVON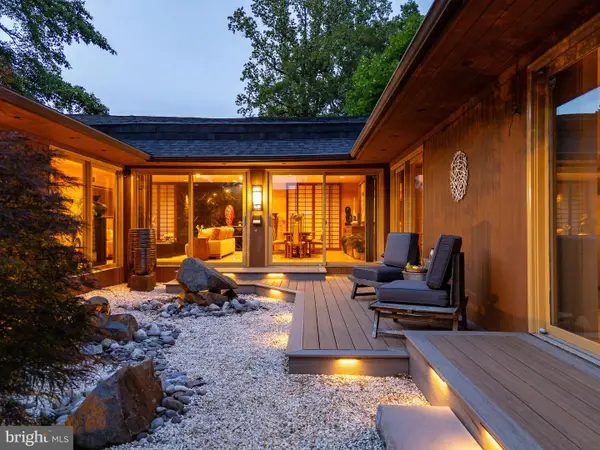 $1,150,000Pending3 beds 4 baths3,442 sq. ft.
$1,150,000Pending3 beds 4 baths3,442 sq. ft.411 Clairemont Rd, VILLANOVA, PA 19085
MLS# PAMC2145374Listed by: BHHS FOX & ROACH THE HARPER AT RITTENHOUSE SQUARE $500,000Active1.3 Acres
$500,000Active1.3 Acres1962 Montgomery Ave, VILLANOVA, PA 19085
MLS# PAMC2137770Listed by: KW EMPOWER $3,699,850Pending5 beds 6 baths5,456 sq. ft.
$3,699,850Pending5 beds 6 baths5,456 sq. ft.8 Lockwood Ln, VILLANOVA, PA 19085
MLS# PADE2081354Listed by: BHHS FOX & ROACH-ROSEMONT
