107 Lombardy Dr, WALLINGFORD, PA 19086
Local realty services provided by:ERA Martin Associates


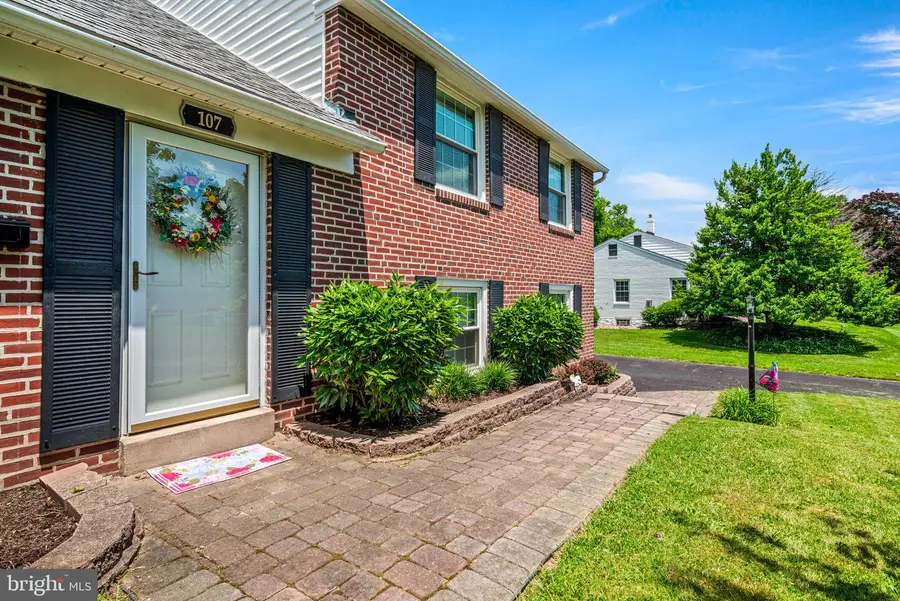
Listed by:elizabeth mccartney-beck
Office:vra realty
MLS#:PADE2091496
Source:BRIGHTMLS
Price summary
- Price:$649,000
- Price per sq. ft.:$254.01
About this home
Welcome to 107 Lombardy Drive – A Beautifully Updated Brick Split-Level in the Wallingford-Swarthmore School District. Prepare to be impressed by this expanded, five-level split home that has been lovingly maintained and thoughtfully updated throughout. Nestled in the sought-after neighborhood of Sproul Estates, this home boasts stunning curb appeal that sets the tone for what’s inside. Step into a spacious main level featuring a bright and airy living room and a formal dining room with elegant pocket doors. A convenient butler’s pantry with built-in cabinetry adds both charm and function. The show-stopping gourmet kitchen is a true centerpiece—complete with cherry cabinetry, granite countertops, black appliances, and a picture-perfect view of the beautifully landscaped backyard and patio. Upstairs on the second level, you'll find three generously sized bedrooms and a modern, updated full bathroom. The private third-floor primary suite is a serene retreat, featuring two closets and a tastefully finished en-suite bathroom. Off this level is easy access to a floored attic, perfect for storage or future customization. The lower level offers a versatile living space ideal for a family room, home office, or play area—plus a convenient powder room, laundry room, and direct access to the garage. The lowest level includes a large unfinished basement, great for additional storage. Highlights include a new main HVAC system installed in 2025 and an unbeatable location—just minutes from Media Borough’s shops and restaurants, the airport, and regional rail lines. Don’t miss the opportunity to own this spacious, stylish, and move-in-ready home in one of the area’s top school districts!
Contact an agent
Home facts
- Year built:1955
- Listing Id #:PADE2091496
- Added:62 day(s) ago
- Updated:August 15, 2025 at 07:30 AM
Rooms and interior
- Bedrooms:4
- Total bathrooms:3
- Full bathrooms:2
- Half bathrooms:1
- Living area:2,555 sq. ft.
Heating and cooling
- Cooling:Central A/C
- Heating:Hot Water, Natural Gas
Structure and exterior
- Year built:1955
- Building area:2,555 sq. ft.
- Lot area:0.32 Acres
Utilities
- Water:Public
- Sewer:Public Sewer
Finances and disclosures
- Price:$649,000
- Price per sq. ft.:$254.01
- Tax amount:$14,590 (2024)
New listings near 107 Lombardy Dr
- New
 $339,999Active3 beds 2 baths1,791 sq. ft.
$339,999Active3 beds 2 baths1,791 sq. ft.915 Ash Rd, WALLINGFORD, PA 19086
MLS# PADE2097756Listed by: LONG & FOSTER REAL ESTATE, INC. - Coming Soon
 $310,000Coming Soon2 beds 3 baths
$310,000Coming Soon2 beds 3 baths991 Putnam Blvd #79, WALLINGFORD, PA 19086
MLS# PADE2097608Listed by: SCOTT REALTY GROUP - New
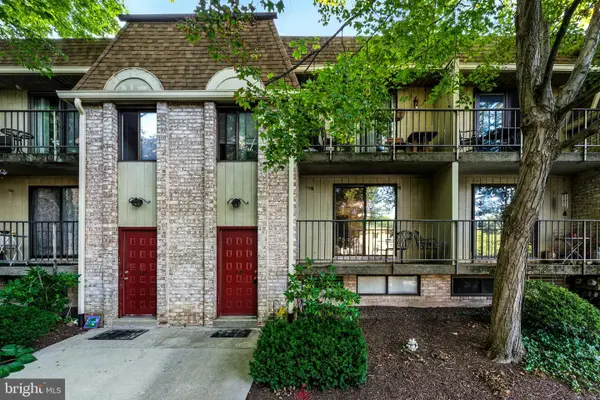 $205,000Active2 beds 1 baths889 sq. ft.
$205,000Active2 beds 1 baths889 sq. ft.338-a Saybrook Ln, WALLINGFORD, PA 19086
MLS# PADE2097560Listed by: BHHS FOX & ROACH-MEDIA - Coming SoonOpen Sat, 12 to 1:30pm
 $450,000Coming Soon4 beds 3 baths
$450,000Coming Soon4 beds 3 baths309 Media Pkwy, WALLINGFORD, PA 19086
MLS# PADE2097234Listed by: KW EMPOWER 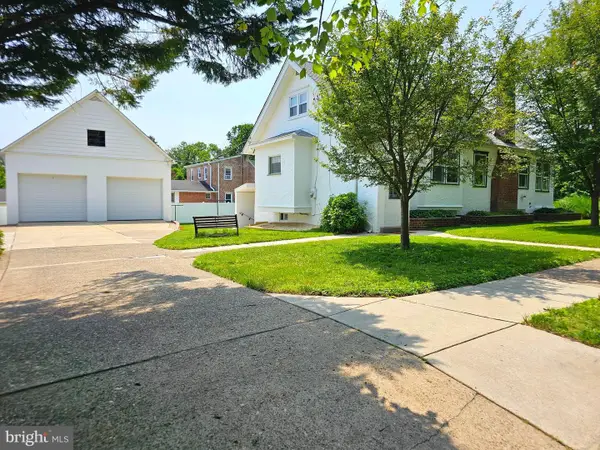 $439,900Pending2 beds 3 baths1,541 sq. ft.
$439,900Pending2 beds 3 baths1,541 sq. ft.29 Ridley Dr, WALLINGFORD, PA 19086
MLS# PADE2092042Listed by: CENTURY 21 ALL ELITE INC-BROOKHAVEN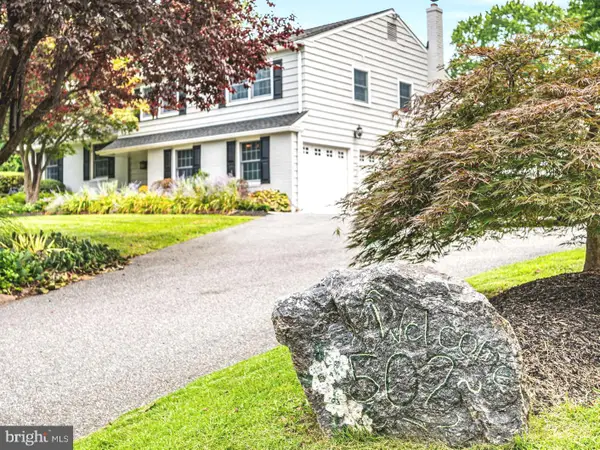 $575,000Pending4 beds 4 baths2,364 sq. ft.
$575,000Pending4 beds 4 baths2,364 sq. ft.502 W Brookhaven Rd, WALLINGFORD, PA 19086
MLS# PADE2097162Listed by: BHHS FOX & ROACH-MEDIA- New
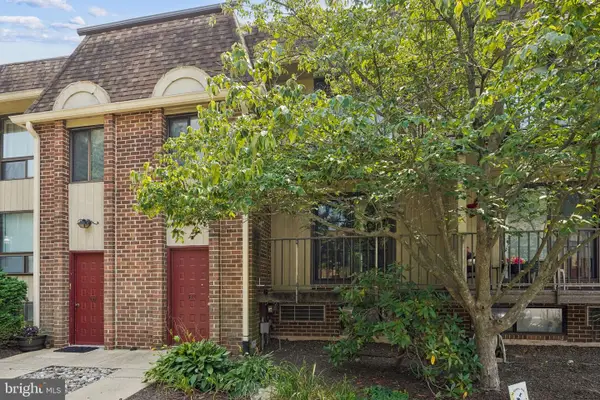 $205,900Active2 beds 1 baths945 sq. ft.
$205,900Active2 beds 1 baths945 sq. ft.370-a Saybrook Ln, WALLINGFORD, PA 19086
MLS# PADE2097214Listed by: SCOTT REALTY GROUP 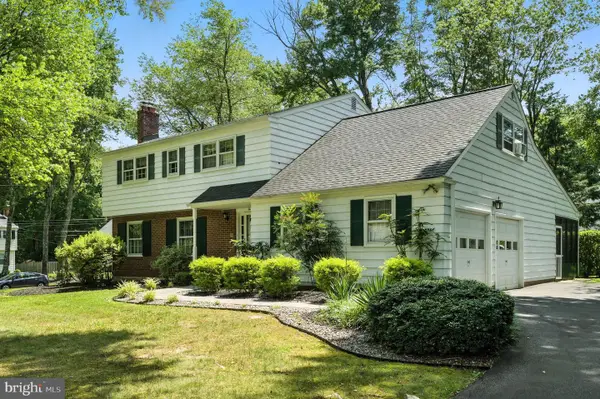 $685,000Active5 beds 3 baths2,510 sq. ft.
$685,000Active5 beds 3 baths2,510 sq. ft.213 Fairfield Dr, WALLINGFORD, PA 19086
MLS# PADE2096726Listed by: SOLO REAL ESTATE, INC. $249,900Pending3 beds 2 baths1,441 sq. ft.
$249,900Pending3 beds 2 baths1,441 sq. ft.735 Pennsylvania Ave, WALLINGFORD, PA 19086
MLS# PADE2096588Listed by: KELLER WILLIAMS REAL ESTATE - MEDIA $749,900Pending5 beds 4 baths2,765 sq. ft.
$749,900Pending5 beds 4 baths2,765 sq. ft.1007 Glen Rd, WALLINGFORD, PA 19086
MLS# PADE2096550Listed by: KELLER WILLIAMS REAL ESTATE -EXTON
