205 Fairfield Dr, WALLINGFORD, PA 19086
Local realty services provided by:Mountain Realty ERA Powered
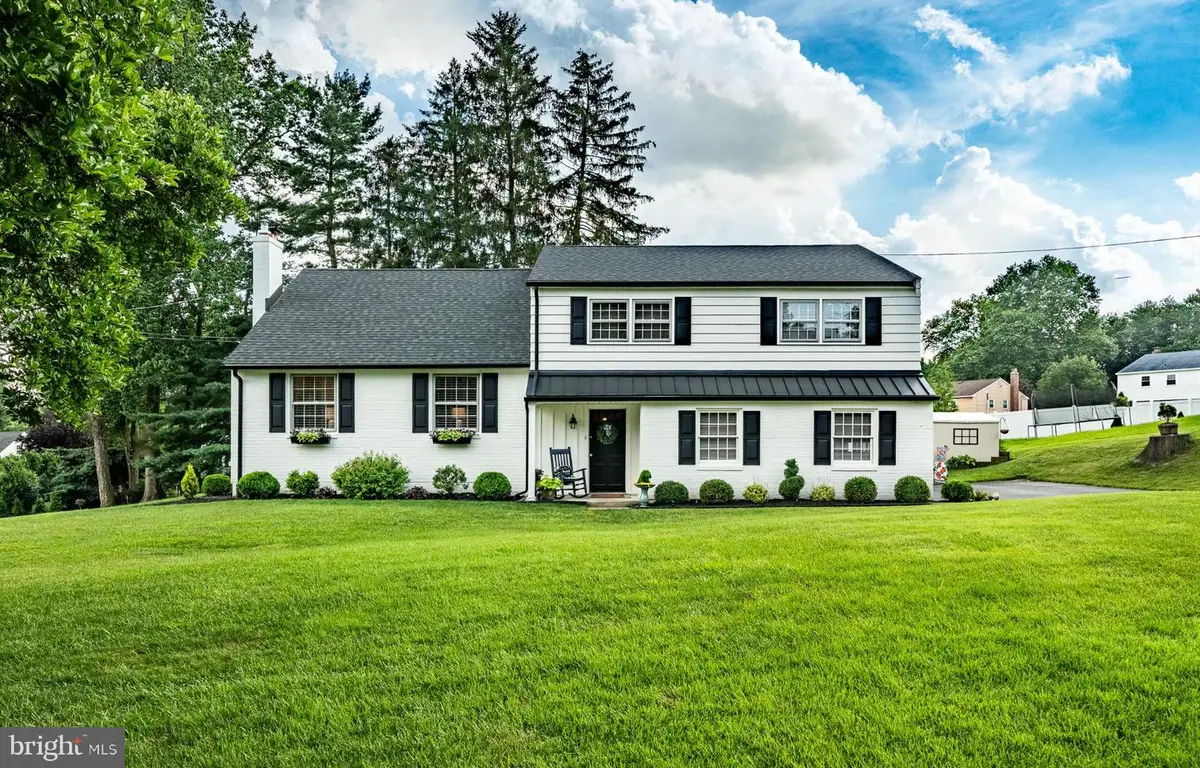
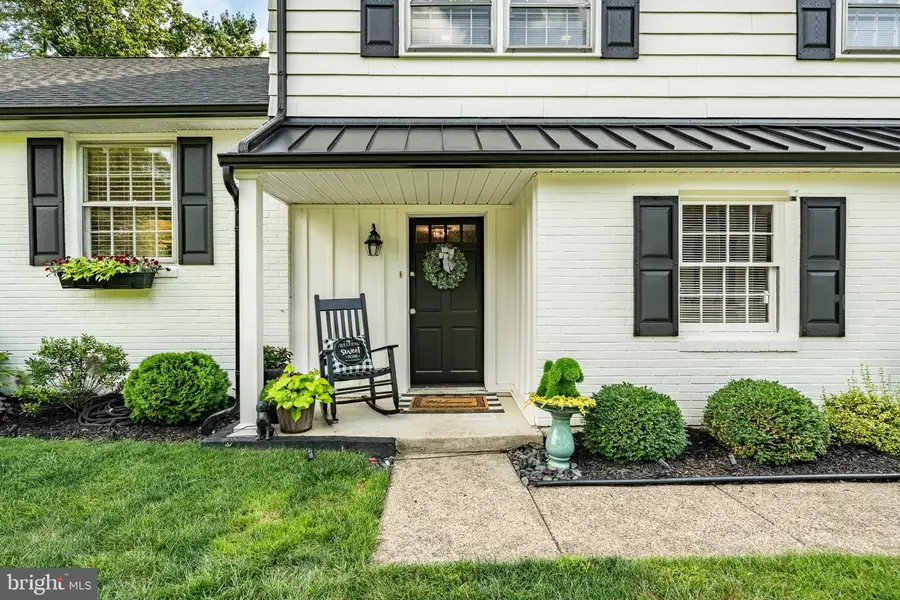
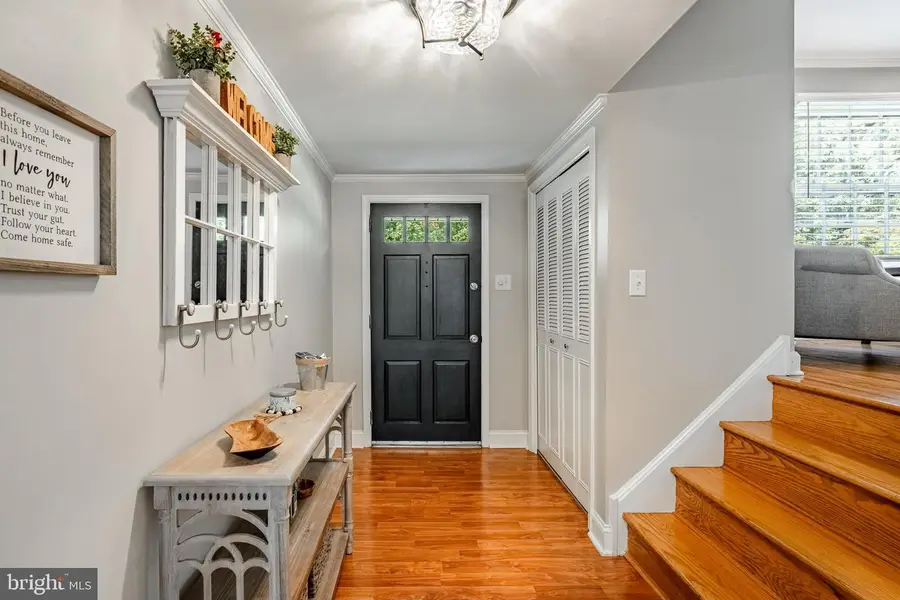
205 Fairfield Dr,WALLINGFORD, PA 19086
$649,900
- 4 Beds
- 3 Baths
- 2,364 sq. ft.
- Single family
- Pending
Listed by:peter mcguinn
Office:re/max main line-west chester
MLS#:PADE2096576
Source:BRIGHTMLS
Price summary
- Price:$649,900
- Price per sq. ft.:$274.92
About this home
Welcome to 205 Fairfield Drive, a beautifully updated and move-in ready home located on a quiet street in the highly sought-after Wallingford-Swarthmore School District. This spacious 4-bedroom, 2.5-bath home offers a thoughtful layout and tasteful upgrades throughout. Step inside to a warm and welcoming entryway that leads to a light-filled living room featuring hardwood floors, crown molding, recessed lighting, and a charming brick-front fireplace. The formal dining room is perfect for entertaining, while the kitchen boasts stainless steel appliances, a gas stove, tile backsplash, and ample cabinet space. The lower-level family room provides additional living space for relaxing or gathering. Upstairs, the primary bedroom features its own private bathroom, and all bedrooms are generously sized. Enjoy the outdoors in the peaceful backyard, complete with a patio, shed, and plenty of space to play or garden. With a newer HVAC system and roof, a 2-car garage, and a quiet, established neighborhood, this home offers comfort, style, and convenience — all in one of Delaware County’s most desirable communities. Don’t miss your opportunity to call this exceptional property home!
Contact an agent
Home facts
- Year built:1955
- Listing Id #:PADE2096576
- Added:20 day(s) ago
- Updated:August 15, 2025 at 07:30 AM
Rooms and interior
- Bedrooms:4
- Total bathrooms:3
- Full bathrooms:2
- Half bathrooms:1
- Living area:2,364 sq. ft.
Heating and cooling
- Cooling:Central A/C
- Heating:Forced Air, Natural Gas
Structure and exterior
- Roof:Metal, Pitched, Shingle
- Year built:1955
- Building area:2,364 sq. ft.
- Lot area:0.37 Acres
Schools
- High school:STRATH HAVEN
- Middle school:STRATH HAVEN
Utilities
- Water:Public
- Sewer:Public Sewer
Finances and disclosures
- Price:$649,900
- Price per sq. ft.:$274.92
- Tax amount:$12,070 (2025)
New listings near 205 Fairfield Dr
- New
 $339,999Active3 beds 2 baths1,791 sq. ft.
$339,999Active3 beds 2 baths1,791 sq. ft.915 Ash Rd, WALLINGFORD, PA 19086
MLS# PADE2097756Listed by: LONG & FOSTER REAL ESTATE, INC. - Coming Soon
 $310,000Coming Soon2 beds 3 baths
$310,000Coming Soon2 beds 3 baths991 Putnam Blvd #79, WALLINGFORD, PA 19086
MLS# PADE2097608Listed by: SCOTT REALTY GROUP - New
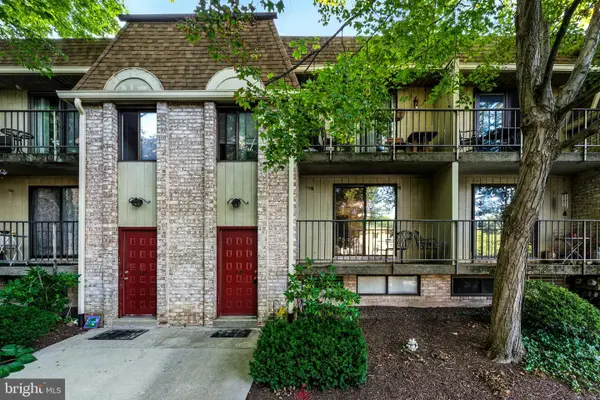 $205,000Active2 beds 1 baths889 sq. ft.
$205,000Active2 beds 1 baths889 sq. ft.338-a Saybrook Ln, WALLINGFORD, PA 19086
MLS# PADE2097560Listed by: BHHS FOX & ROACH-MEDIA - Coming SoonOpen Sat, 12 to 1:30pm
 $450,000Coming Soon4 beds 3 baths
$450,000Coming Soon4 beds 3 baths309 Media Pkwy, WALLINGFORD, PA 19086
MLS# PADE2097234Listed by: KW EMPOWER 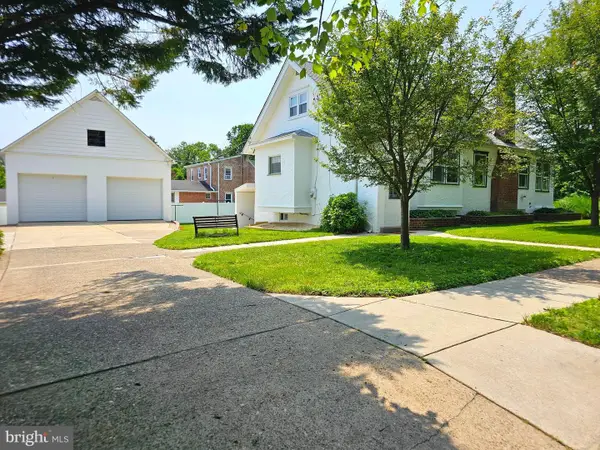 $439,900Pending2 beds 3 baths1,541 sq. ft.
$439,900Pending2 beds 3 baths1,541 sq. ft.29 Ridley Dr, WALLINGFORD, PA 19086
MLS# PADE2092042Listed by: CENTURY 21 ALL ELITE INC-BROOKHAVEN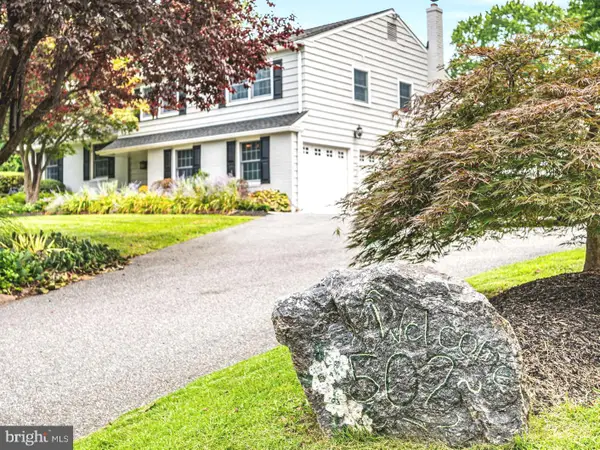 $575,000Pending4 beds 4 baths2,364 sq. ft.
$575,000Pending4 beds 4 baths2,364 sq. ft.502 W Brookhaven Rd, WALLINGFORD, PA 19086
MLS# PADE2097162Listed by: BHHS FOX & ROACH-MEDIA- New
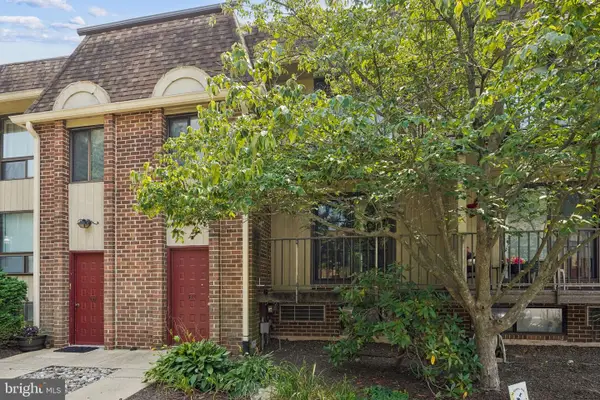 $205,900Active2 beds 1 baths945 sq. ft.
$205,900Active2 beds 1 baths945 sq. ft.370-a Saybrook Ln, WALLINGFORD, PA 19086
MLS# PADE2097214Listed by: SCOTT REALTY GROUP 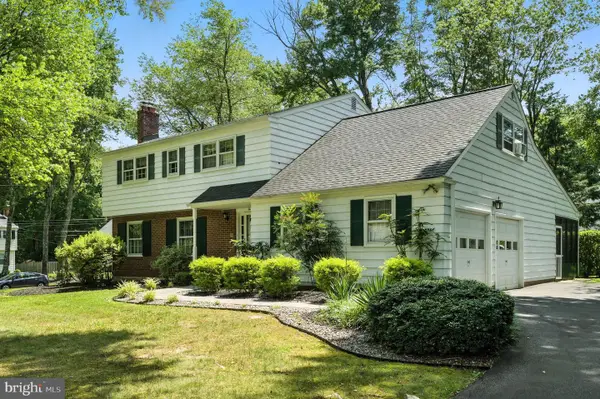 $685,000Active5 beds 3 baths2,510 sq. ft.
$685,000Active5 beds 3 baths2,510 sq. ft.213 Fairfield Dr, WALLINGFORD, PA 19086
MLS# PADE2096726Listed by: SOLO REAL ESTATE, INC. $249,900Pending3 beds 2 baths1,441 sq. ft.
$249,900Pending3 beds 2 baths1,441 sq. ft.735 Pennsylvania Ave, WALLINGFORD, PA 19086
MLS# PADE2096588Listed by: KELLER WILLIAMS REAL ESTATE - MEDIA $749,900Pending5 beds 4 baths2,765 sq. ft.
$749,900Pending5 beds 4 baths2,765 sq. ft.1007 Glen Rd, WALLINGFORD, PA 19086
MLS# PADE2096550Listed by: KELLER WILLIAMS REAL ESTATE -EXTON
