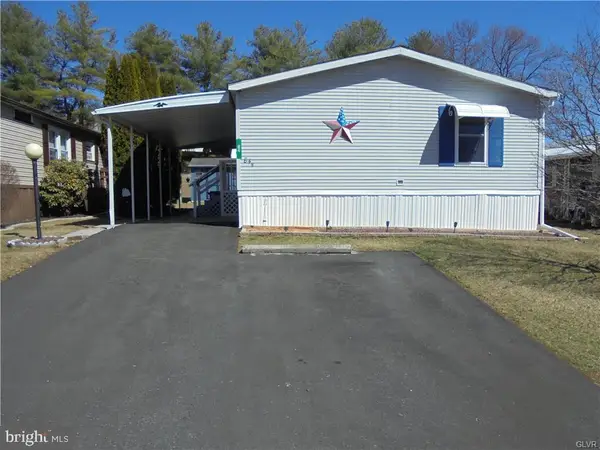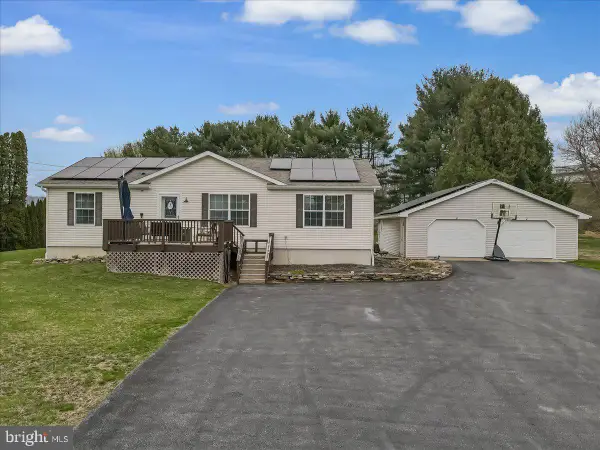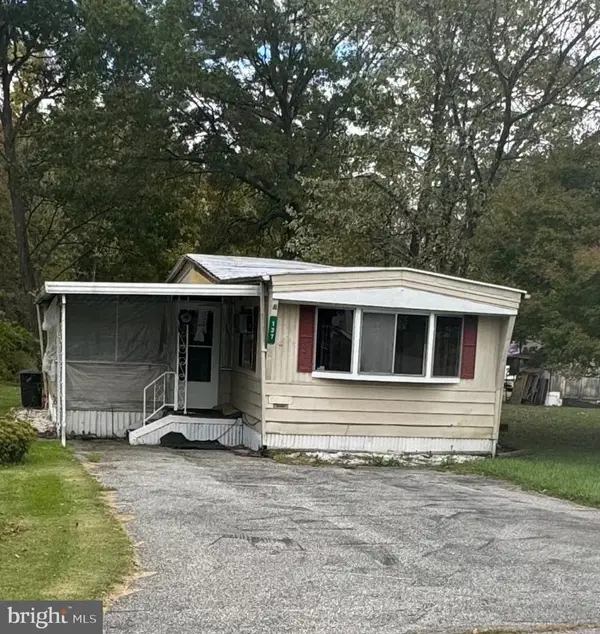4664 Steven Ln, Walnutport, PA 18088
Local realty services provided by:ERA Valley Realty
4664 Steven Ln,Walnutport, PA 18088
$450,000
- 4 Beds
- 4 Baths
- 2,983 sq. ft.
- Single family
- Pending
Listed by:jonathan campbell
Office:real of pennsylvania
MLS#:PANH2008394
Source:BRIGHTMLS
Price summary
- Price:$450,000
- Price per sq. ft.:$150.85
About this home
Set on 1.53 scenic acres, this generously sized 4-bedroom, 3.5-bathroom home offers mountain views from nearly every window and a layout designed for both style and functionality. The main level features a dual-sided fireplace shared by the cozy living room and spacious eat-in kitchen, plus a formal dining area and a convenient powder room. Upstairs, you'll find the primary suite with its own private bathroom, along with two additional bedrooms and a shared full bath. The finished lower level expands your living space with a fourth bedroom, full bathroom, laundry area, a large rec room, and a bar—ideal for entertaining or extended family living. Enjoy the outdoors from the expansive wrap-around deck, or take advantage of the in-ground pool (in need of repair). The oversized 2-car garage includes a loft and workshop area, perfect for projects or extra storage. With updated kitchen and baths, all new windows, central A/C, a new propane furnace and water heater, and tons of storage throughout, this contemporary chalet-style home offers comfort, character, and endless possibilities—all in a peaceful Lehigh Township setting! Call today
Contact an agent
Home facts
- Year built:1978
- Listing ID #:PANH2008394
- Added:60 day(s) ago
- Updated:September 29, 2025 at 07:35 AM
Rooms and interior
- Bedrooms:4
- Total bathrooms:4
- Full bathrooms:3
- Half bathrooms:1
- Living area:2,983 sq. ft.
Heating and cooling
- Cooling:Central A/C
- Heating:Forced Air, Propane - Leased
Structure and exterior
- Roof:Shingle
- Year built:1978
- Building area:2,983 sq. ft.
- Lot area:1.53 Acres
Utilities
- Water:Well
- Sewer:Private Septic Tank
Finances and disclosures
- Price:$450,000
- Price per sq. ft.:$150.85
- Tax amount:$6,130 (2022)
New listings near 4664 Steven Ln
 $315,000Active3 beds 2 baths1,152 sq. ft.
$315,000Active3 beds 2 baths1,152 sq. ft.1225 Meyer Drive, Walnutport, PA 18088
MLS# PM-135594Listed by: KELLER WILLIAMS REAL ESTATE - NORTHAMPTON CO $529,900Pending4 beds 2 baths2,184 sq. ft.
$529,900Pending4 beds 2 baths2,184 sq. ft.4818 Lehigh Dr, WALNUTPORT, PA 18088
MLS# PANH2008526Listed by: SERHANT PENNSYLVANIA LLC $79,900Active3 beds 2 baths1,152 sq. ft.
$79,900Active3 beds 2 baths1,152 sq. ft.84 Linda Dr, WALNUTPORT, PA 18088
MLS# PANH2008484Listed by: CENTURY 21 KEIM REALTORS- New
 $699,900Active3 beds 2 baths1,800 sq. ft.
$699,900Active3 beds 2 baths1,800 sq. ft.464 Long Ln, WALNUTPORT, PA 18088
MLS# PANH2008684Listed by: KELLER WILLIAMS REAL ESTATE - BETHLEHEM  $374,900Pending3 beds 3 baths2,146 sq. ft.
$374,900Pending3 beds 3 baths2,146 sq. ft.3954 Cedar Dr, WALNUTPORT, PA 18088
MLS# PANH2007626Listed by: KELLER WILLIAMS REAL ESTATE - BETHLEHEM $40,000Active2 beds 2 baths755 sq. ft.
$40,000Active2 beds 2 baths755 sq. ft.93 Nashua Street, Walnutport, PA 18088
MLS# PM-133197Listed by: KELLER WILLIAMS REAL ESTATE - STROUDSBURG- New
 $729,900Active3 beds 2 baths2,200 sq. ft.
$729,900Active3 beds 2 baths2,200 sq. ft.448 Long Ln, WALNUTPORT, PA 18088
MLS# PANH2008678Listed by: KELLER WILLIAMS REAL ESTATE - BETHLEHEM  $12,000Active2 beds 1 baths910 sq. ft.
$12,000Active2 beds 1 baths910 sq. ft.79 Derose St, WALNUTPORT, PA 18088
MLS# PANH2007016Listed by: RAMOS REALTY $12,000Active2 beds 1 baths910 sq. ft.
$12,000Active2 beds 1 baths910 sq. ft.137 E Zimmer Dr, WALNUTPORT, PA 18088
MLS# PANH2007014Listed by: RAMOS REALTY
