1334 Mallard Cir, Warminster, PA 18974
Local realty services provided by:ERA Cole Realty
1334 Mallard Cir,Warminster, PA 18974
$729,900
- 3 Beds
- 4 Baths
- 3,116 sq. ft.
- Single family
- Pending
Listed by: mark kolibolotsky
Office: elite realty group unl. inc.
MLS#:PABU2100144
Source:BRIGHTMLS
Price summary
- Price:$729,900
- Price per sq. ft.:$234.24
About this home
Beautifully Updated Home (with First-Floor Master Bedroom) in Buttonwood Farms
Located in a private 12-home cul-de-sac, this stunning property offers a thoughtfully updated layout with quality finishes throughout.
Main Features:
• Dramatic two-story foyer
• First-floor master suite with cathedral ceilings, large en-suite bath (cathedral ceilings, shower + whirlpool tub), and French door to rear deck
• Spacious kitchen with custom Euro-style cabinets, granite counters, stainless steel appliances, and large peninsula
• Window-lined morning room with high ceilings and breakfast area
• Vaulted-ceiling family room with Palladian windows and marble wood-burning fireplace
• Formal dining room and multipurpose living room off entry
Second Floor:
• Two generously sized bedrooms
• Additional 4th bedroom or office/study
• Full bathroom
Finished Lower Level (Approx. 1,000 sq. ft.):
• Half bath
• Entertainment and game/fitness rooms
• Wine storage area
• Space for home gym, sauna, or extra storage
Exterior & Additional Highlights:
• Expanded Trex-style deck (approx. 4 years old)
• Spacious PVC-fenced backyard
• Two-car garage with Tesla charger and attic access
• Newer entry and sliding doors
• Remodeled bathrooms with Toto toilets and washlets
• Roof (2012), security system, skylights, ceiling fans, and ample storage
• Hardwood floors on main and upstairs hallway, laminate on lower level
• Contemporary wood staircase
Prime Location:
Close to major roads, shopping, dining, and entertainment.
Contact an agent
Home facts
- Year built:1990
- Listing ID #:PABU2100144
- Added:129 day(s) ago
- Updated:November 16, 2025 at 08:28 AM
Rooms and interior
- Bedrooms:3
- Total bathrooms:4
- Full bathrooms:2
- Half bathrooms:2
- Living area:3,116 sq. ft.
Heating and cooling
- Cooling:Central A/C
- Heating:Central, Electric, Forced Air
Structure and exterior
- Roof:Shingle
- Year built:1990
- Building area:3,116 sq. ft.
- Lot area:0.29 Acres
Utilities
- Water:Public
- Sewer:Public Sewer
Finances and disclosures
- Price:$729,900
- Price per sq. ft.:$234.24
- Tax amount:$8,804 (2025)
New listings near 1334 Mallard Cir
- Coming Soon
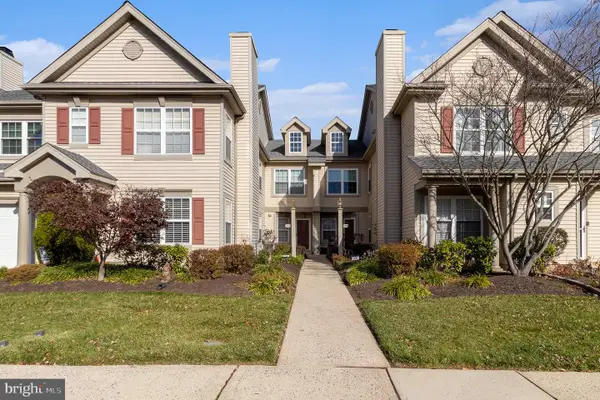 $385,000Coming Soon2 beds 3 baths
$385,000Coming Soon2 beds 3 baths1004 Julian Dr W #w, WARWICK, PA 18974
MLS# PABU2109574Listed by: RE/MAX CENTRE REALTORS - New
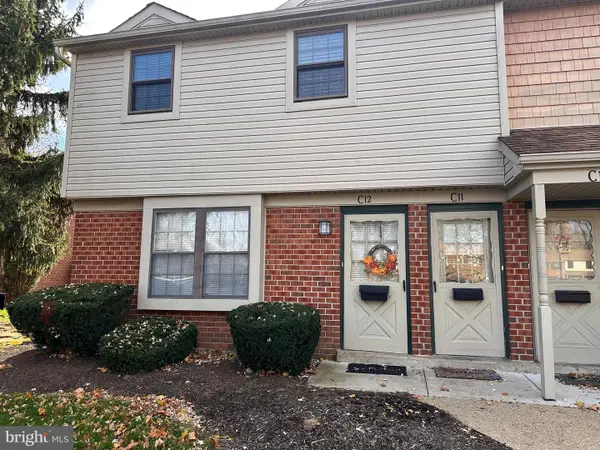 $238,000Active1 beds 1 baths897 sq. ft.
$238,000Active1 beds 1 baths897 sq. ft.1155 York Rd #c-11, WARMINSTER, PA 18974
MLS# PABU2109542Listed by: RE/MAX CENTRE REALTORS - New
 $480,000Active2 beds 3 baths1,798 sq. ft.
$480,000Active2 beds 3 baths1,798 sq. ft.146 Grandview Dr, WARMINSTER, PA 18974
MLS# PABU2109110Listed by: KELLER WILLIAMS REAL ESTATE-MONTGOMERYVILLE  $575,000Pending4 beds 3 baths1,924 sq. ft.
$575,000Pending4 beds 3 baths1,924 sq. ft.524 Penrose Ln, WARMINSTER, PA 18974
MLS# PABU2109178Listed by: HERITAGE HOMES REALTY- New
 $589,000Active3 beds 3 baths2,752 sq. ft.
$589,000Active3 beds 3 baths2,752 sq. ft.1070 Decker Ln, WARMINSTER, PA 18974
MLS# PABU2109310Listed by: KELLER WILLIAMS REAL ESTATE-LANGHORNE - New
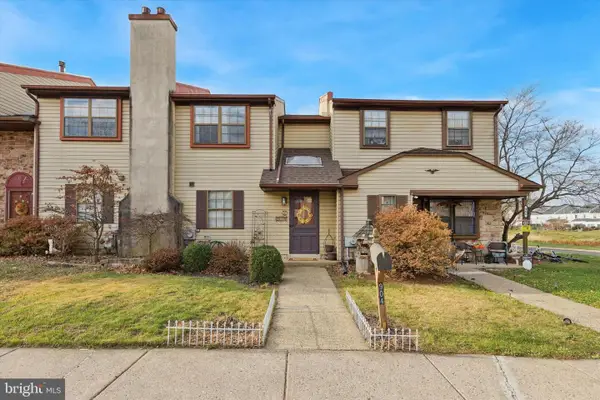 $349,900Active3 beds 2 baths1,182 sq. ft.
$349,900Active3 beds 2 baths1,182 sq. ft.904 Andover Pl, WARMINSTER, PA 18974
MLS# PABU2109350Listed by: RE/MAX CENTRE REALTORS - Open Sun, 1 to 3pmNew
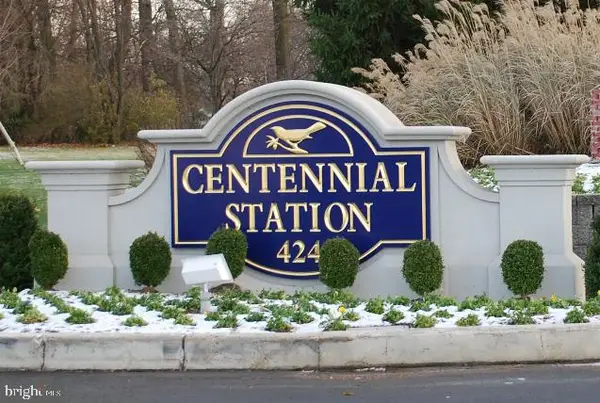 $295,000Active2 beds 1 baths1,008 sq. ft.
$295,000Active2 beds 1 baths1,008 sq. ft.7206 Centennial Sta, WARMINSTER, PA 18974
MLS# PABU2109458Listed by: FABER REALTY INC - Open Sun, 1 to 3pmNew
 $395,000Active3 beds 1 baths952 sq. ft.
$395,000Active3 beds 1 baths952 sq. ft.216 Wellington Dr, WARMINSTER, PA 18974
MLS# PABU2109250Listed by: RE/MAX CENTRE REALTORS - Open Sun, 1 to 3pmNew
 $299,900Active3 beds 2 baths2,035 sq. ft.
$299,900Active3 beds 2 baths2,035 sq. ft.220 Nemoral St, WARMINSTER, PA 18974
MLS# PABU2109262Listed by: RE/MAX CENTRE REALTORS 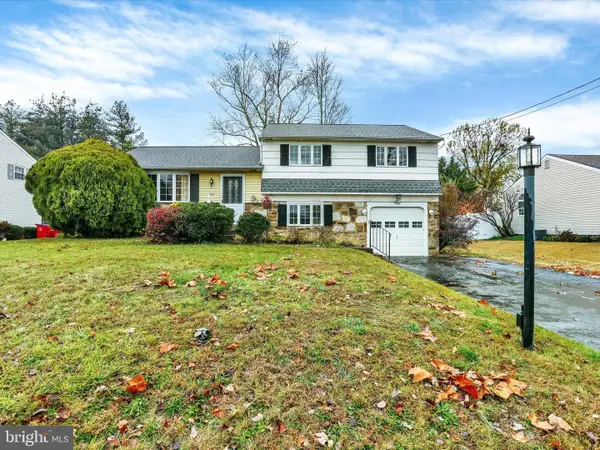 $415,000Pending3 beds 2 baths1,747 sq. ft.
$415,000Pending3 beds 2 baths1,747 sq. ft.995 Howard Rd, WARMINSTER, PA 18974
MLS# PABU2109244Listed by: IRON VALLEY REAL ESTATE OF LEHIGH VALLEY
