176 Westbury Dr, Warminster, PA 18974
Local realty services provided by:ERA Valley Realty
176 Westbury Dr,Warminster, PA 18974
$425,000
- 3 Beds
- 2 Baths
- 1,176 sq. ft.
- Single family
- Active
Listed by:justine vogel-nye
Office:realty one group supreme
MLS#:PABU2108662
Source:BRIGHTMLS
Price summary
- Price:$425,000
- Price per sq. ft.:$361.39
About this home
This well maintained 3 bedroom split-level home offers the perfect blend of comfort and convenience! This home may look small from the curb but step inside and you'll be surprised by the spacious layout! Upon entering the home you will be welcomed by a large living room that features original oak hardwood flooring and beautiful oversized front windows that provide lots of natural lighting. Here on this floor, you will also find a separate dining room with hardwoods and open access to the spacious kitchen featuring wood cabinets, ample cabinet storage and quartz countertops. The hardwood flooring continues to the upper level, where you will find three generously sized bedrooms and an updated full bath featuring tile walls, floor, and a built-in ceiling heat lamp for extra comfort. Head down to the spacious lower level Family room featuring oversized Andersen sliding doors which leads to the large covered patio, perfect for outdoor entertaining and enjoyment. The lower level also features a powder room and an extra large laundry/utility room with ample space for storing extras. A separate door off the laundry provides ease of access to the large, level back yard. Andersen windows, gas heat and cooking, recessed lighting, and ceiling fans are some of the great features of the home. Attic access in the hallway, lower crawl space, and one-car garage provide lots of additional storage space. Conveniently located just minutes from shops, restaurants, and major highways, this home is ideal for those seeking comfort and convenience. Make your appointment today!
Contact an agent
Home facts
- Year built:1960
- Listing ID #:PABU2108662
- Added:4 day(s) ago
- Updated:November 05, 2025 at 01:46 AM
Rooms and interior
- Bedrooms:3
- Total bathrooms:2
- Full bathrooms:1
- Half bathrooms:1
- Living area:1,176 sq. ft.
Heating and cooling
- Cooling:Attic Fan, Ceiling Fan(s), Central A/C
- Heating:Forced Air, Natural Gas
Structure and exterior
- Year built:1960
- Building area:1,176 sq. ft.
- Lot area:0.23 Acres
Schools
- High school:WILLIAM TENNENT
- Middle school:LOG COLLEGE
- Elementary school:WILLOW DALE
Utilities
- Water:Public
- Sewer:Public Sewer
Finances and disclosures
- Price:$425,000
- Price per sq. ft.:$361.39
- Tax amount:$5,230 (2025)
New listings near 176 Westbury Dr
- Coming Soon
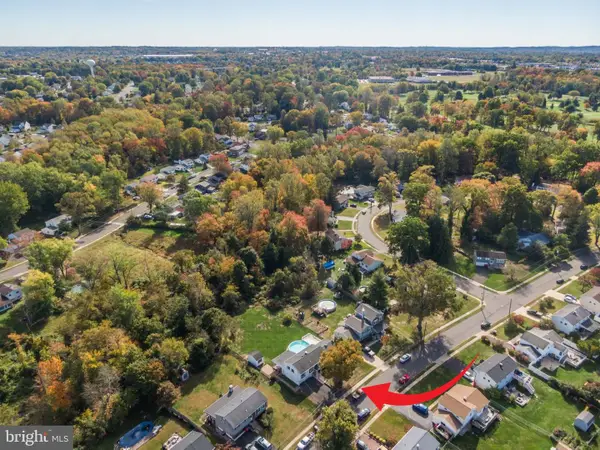 $549,999Coming Soon4 beds 2 baths
$549,999Coming Soon4 beds 2 baths971 Cornell Dr, WARMINSTER, PA 18974
MLS# PABU2107580Listed by: CARDANO REALTORS - Coming Soon
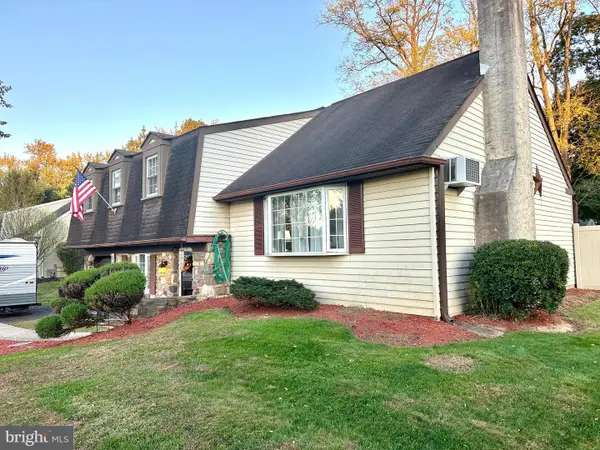 $400,000Coming Soon4 beds 2 baths
$400,000Coming Soon4 beds 2 baths1019 Dick Ave, WARMINSTER, PA 18974
MLS# PABU2108770Listed by: RE/MAX CENTRE REALTORS - Coming Soon
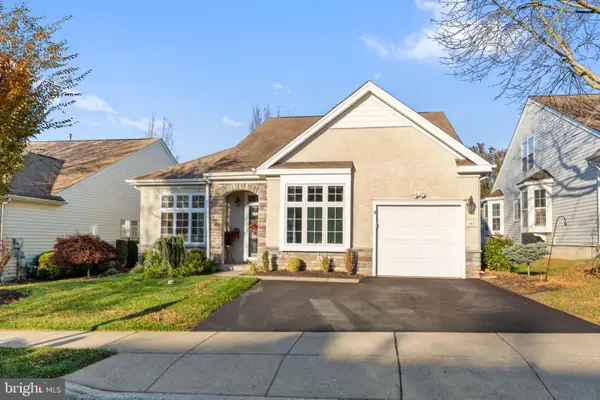 $644,900Coming Soon2 beds 2 baths
$644,900Coming Soon2 beds 2 baths1017 Conway Ct, WARWICK, PA 18974
MLS# PABU2108790Listed by: CENTURY 21 VETERANS-NEWTOWN - New
 $639,900Active3 beds 4 baths2,800 sq. ft.
$639,900Active3 beds 4 baths2,800 sq. ft.Lot 19 Kennedy Way, WARMINSTER, PA 18974
MLS# PABU2105736Listed by: BHHS FOX & ROACH -YARDLEY/NEWTOWN - New
 $659,900Active3 beds 4 baths2,800 sq. ft.
$659,900Active3 beds 4 baths2,800 sq. ft.Lot 15 Kennedy Way, WARMINSTER, PA 18974
MLS# PABU2108828Listed by: BHHS FOX & ROACH -YARDLEY/NEWTOWN - New
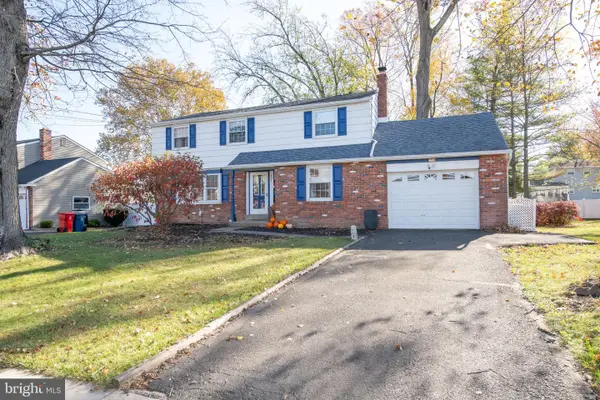 $529,900Active4 beds 3 baths1,914 sq. ft.
$529,900Active4 beds 3 baths1,914 sq. ft.287 Essex Rd, WARMINSTER, PA 18974
MLS# PABU2108782Listed by: HOMESTARR REALTY - New
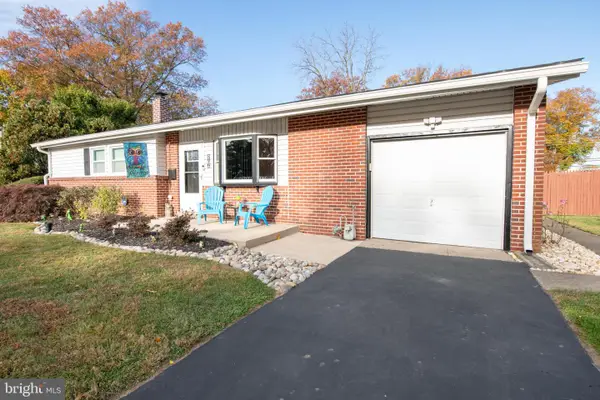 $396,500Active3 beds 2 baths1,310 sq. ft.
$396,500Active3 beds 2 baths1,310 sq. ft.376 Newtown Rd, WARMINSTER, PA 18974
MLS# PABU2108736Listed by: KELLER WILLIAMS REAL ESTATE-MONTGOMERYVILLE - Coming Soon
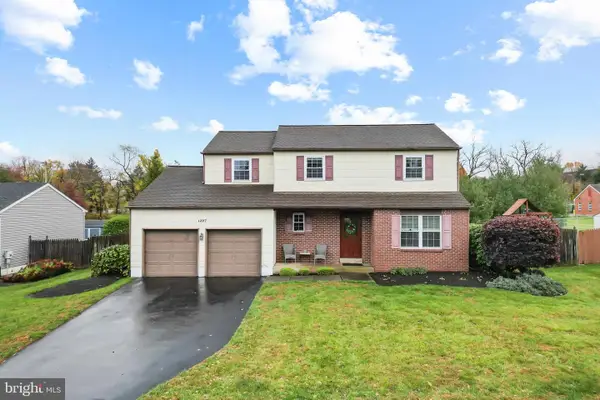 $464,900Coming Soon4 beds 3 baths
$464,900Coming Soon4 beds 3 baths1297 Twin Streams Dr, WARMINSTER, PA 18974
MLS# PABU2107260Listed by: KELLER WILLIAMS REAL ESTATE-DOYLESTOWN - New
 $435,000Active3 beds 2 baths1,600 sq. ft.
$435,000Active3 beds 2 baths1,600 sq. ft.1256 Dahlia Rd, WARMINSTER, PA 18974
MLS# PABU2108480Listed by: BHHS FOX & ROACH -YARDLEY/NEWTOWN
