438 Chestnut Rd, WARMINSTER, PA 18974
Local realty services provided by:ERA Central Realty Group
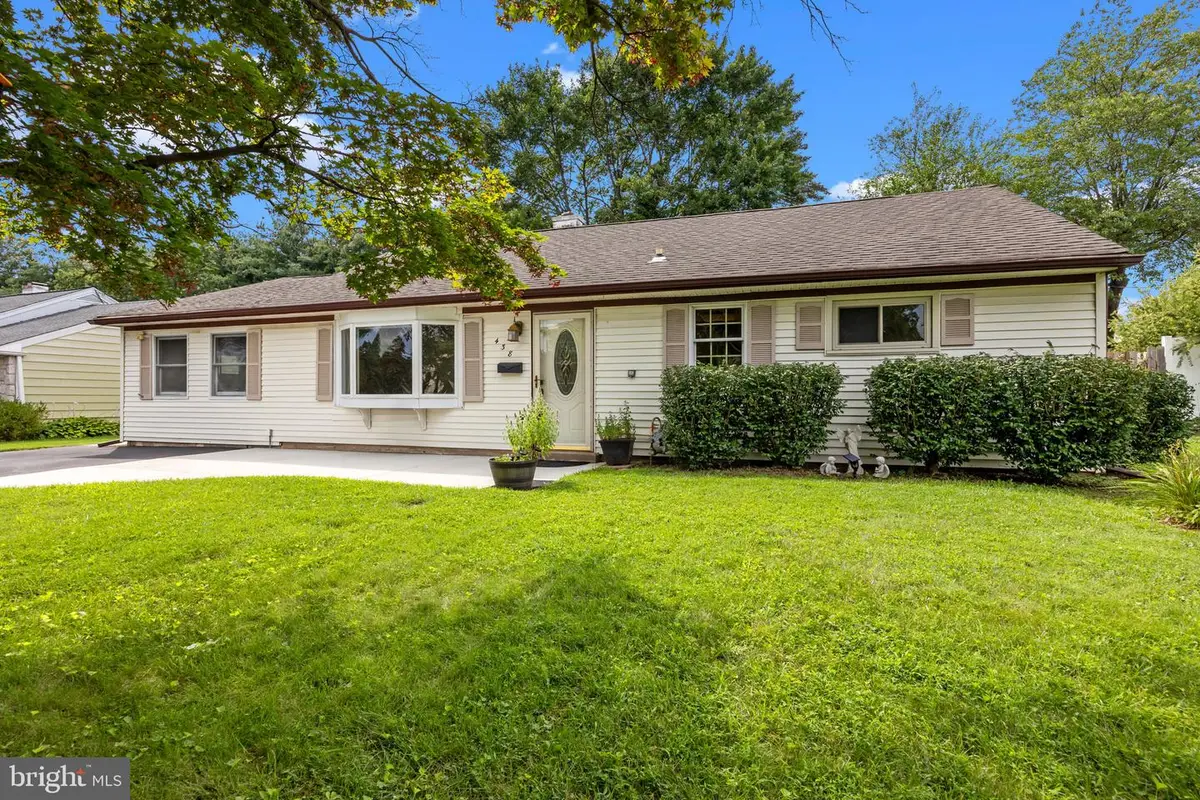
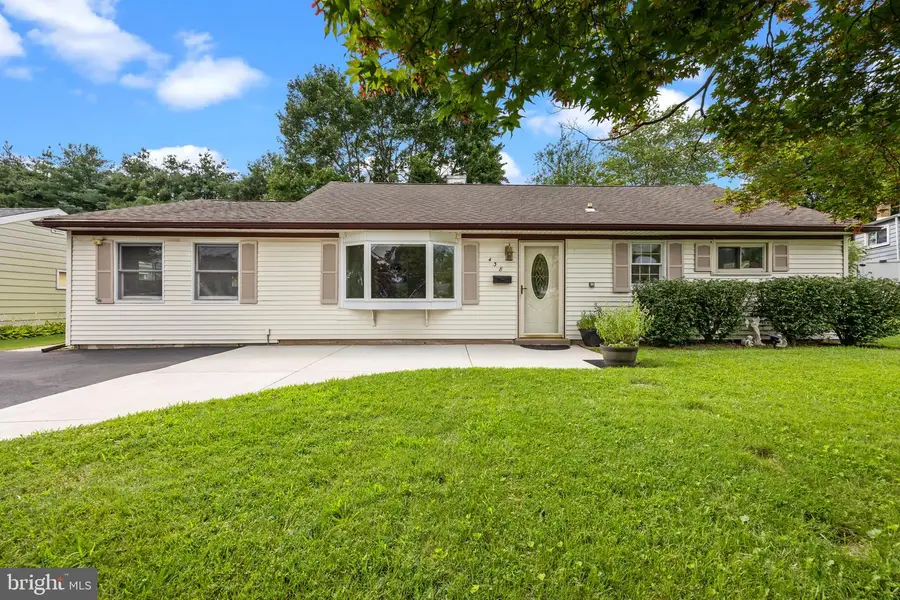
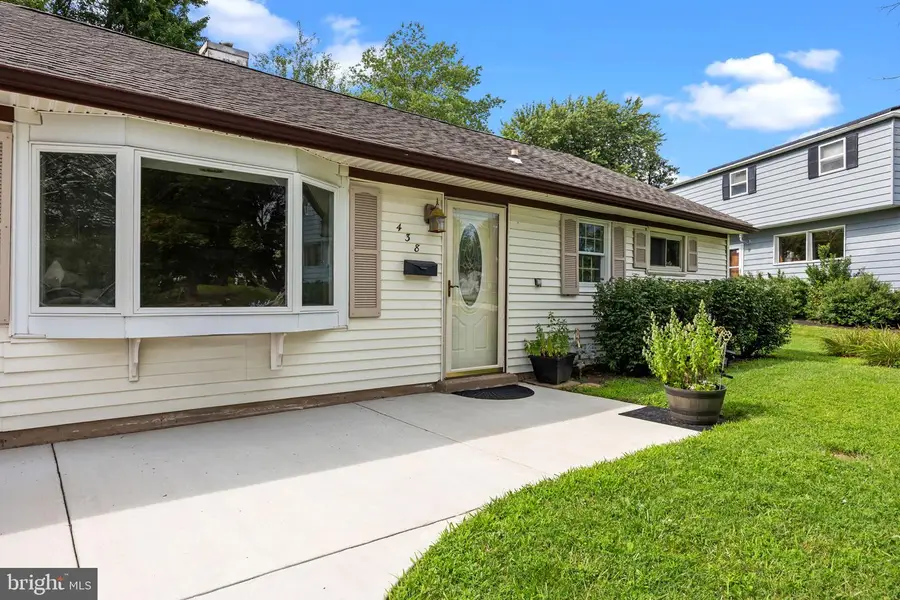
438 Chestnut Rd,WARMINSTER, PA 18974
$405,000
- 3 Beds
- 1 Baths
- 1,550 sq. ft.
- Single family
- Pending
Listed by:anthony iovine
Office:re/max centre realtors
MLS#:PABU2100088
Source:BRIGHTMLS
Price summary
- Price:$405,000
- Price per sq. ft.:$261.29
About this home
Open House is canceled due to multiple offers...Charming Ranch Home in the Heart of Warminster Township! Welcome to 438 Chestnut Road, a beautifully maintained ranch-style home offering the perfect blend of comfort, updates, and convenience—all on one level. Nestled in a warm and friendly neighborhood in Warminster Township, this 3 bedroom, 1 bath home is ideal for first-time buyers or anyone looking to downsize to easy one-floor living. Step inside to find an updated kitchen featuring granite countertops, a stylish glass mosaic tile backsplash, and a cozy breakfast nook that adds extra counter space and charm. The living room is highlighted by brand-new laminate flooring, creating a bright and welcoming atmosphere. A spacious family room offers beautiful hardwood floors, vaulted ceilings, and a wood stove set against a classic brick accent wall, perfect for relaxing evenings at home. Both the kitchen and family room open seamlessly into a four-season room filled with natural light. This versatile space is fully climate-controlled with a newer mini-split system and finished with elegant stamped concrete flooring. Step outside to enjoy a spacious, fully fenced backyard, ideal for entertaining, pets, or simply relaxing in your own private outdoor space. Additional upgrades include a newer gas furnace, a freshly paved driveway, a stamped concrete walkway, and a newly completed front patio, all enhancing both the curb appeal and functionality of the property. Located within walking distance to local amenities including grocery stores, shopping, and popular eateries, this home combines suburban charm with everyday convenience. 438 Chestnut Road is a must see for those seeking comfort, quality, and single level living in a welcoming community. Schedule your private tour today and see all of this wonderful home has to offer.
Contact an agent
Home facts
- Year built:1956
- Listing Id #:PABU2100088
- Added:28 day(s) ago
- Updated:August 16, 2025 at 07:27 AM
Rooms and interior
- Bedrooms:3
- Total bathrooms:1
- Full bathrooms:1
- Living area:1,550 sq. ft.
Heating and cooling
- Cooling:Central A/C
- Heating:Forced Air, Natural Gas
Structure and exterior
- Roof:Architectural Shingle, Pitched
- Year built:1956
- Building area:1,550 sq. ft.
- Lot area:0.26 Acres
Schools
- High school:WILLIAM TENNENT
- Middle school:LOG COLLEGE
- Elementary school:WILLOW DALE
Utilities
- Water:Public
- Sewer:Public Sewer
Finances and disclosures
- Price:$405,000
- Price per sq. ft.:$261.29
- Tax amount:$4,009 (2025)
New listings near 438 Chestnut Rd
- Coming Soon
 $324,900Coming Soon3 beds 1 baths
$324,900Coming Soon3 beds 1 baths287 Ivy St, WARMINSTER, PA 18974
MLS# PABU2102788Listed by: RE/MAX CENTRE REALTORS - New
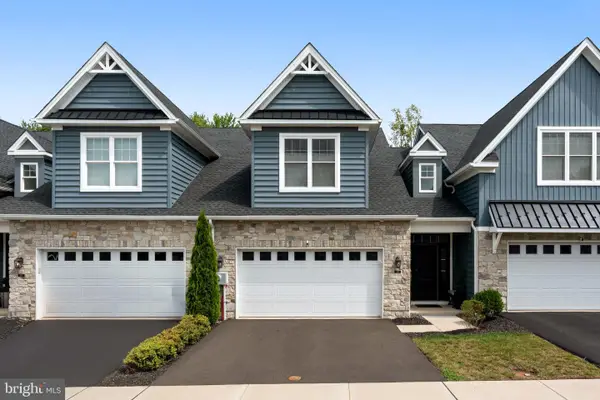 $679,900Active3 beds 3 baths2,410 sq. ft.
$679,900Active3 beds 3 baths2,410 sq. ft.922 Holden Ct, WARMINSTER, PA 18974
MLS# PABU2103014Listed by: ELITE REALTY GROUP UNL. INC. - New
 $525,000Active3 beds 4 baths2,389 sq. ft.
$525,000Active3 beds 4 baths2,389 sq. ft.39 Brewster Dr, WARMINSTER, PA 18974
MLS# PABU2102876Listed by: KELLER WILLIAMS REAL ESTATE - NEWTOWN - New
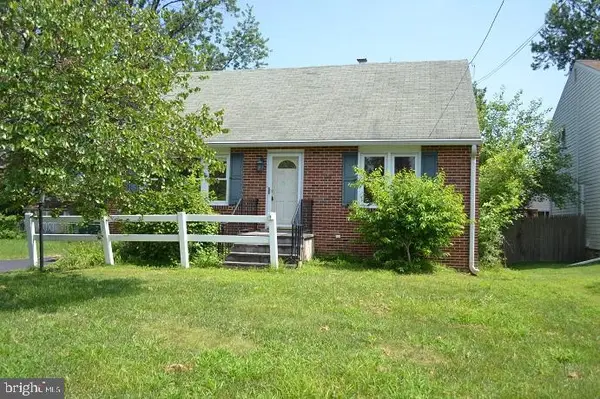 $324,500Active3 beds 2 baths1,337 sq. ft.
$324,500Active3 beds 2 baths1,337 sq. ft.315 Fir St, WARMINSTER, PA 18974
MLS# PABU2102904Listed by: LERCH & ASSOCIATES REAL ESTATE - New
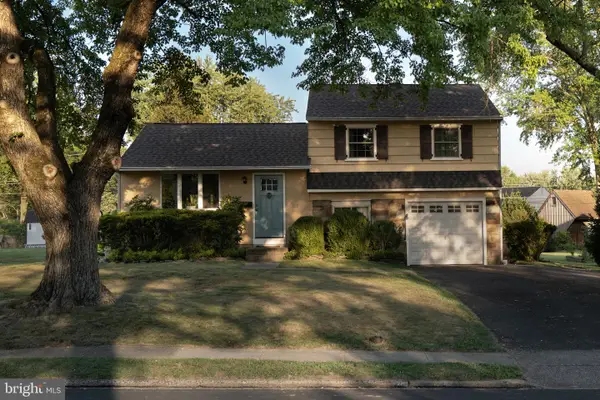 $409,900Active3 beds 1 baths1,541 sq. ft.
$409,900Active3 beds 1 baths1,541 sq. ft.311 Gibson Ave, WARMINSTER, PA 18974
MLS# PABU2102620Listed by: COLDWELL BANKER REALTY - New
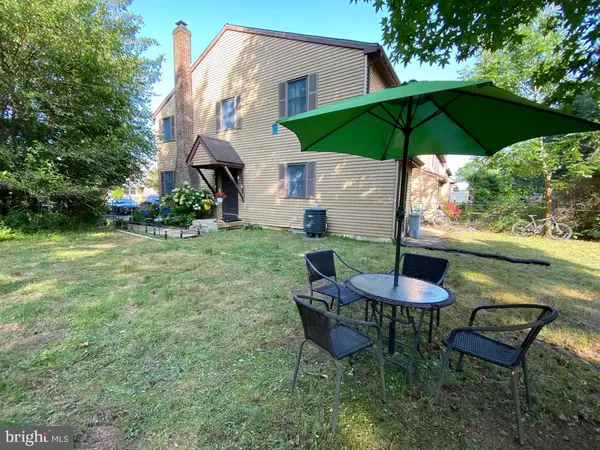 $456,000Active3 beds 3 baths1,480 sq. ft.
$456,000Active3 beds 3 baths1,480 sq. ft.1024 Gates, WARMINSTER, PA 18974
MLS# PABU2102838Listed by: LEGAL REAL ESTATE LLC - New
 $655,000Active3 beds 3 baths2,228 sq. ft.
$655,000Active3 beds 3 baths2,228 sq. ft.905 Holden Ct, WARMINSTER, PA 18974
MLS# PABU2102826Listed by: KW EMPOWER - Open Sun, 12 to 2pm
 $500,000Pending4 beds 2 baths1,700 sq. ft.
$500,000Pending4 beds 2 baths1,700 sq. ft.1271 Sloane Rd, WARMINSTER, PA 18974
MLS# PABU2102734Listed by: RE/MAX LEGACY - New
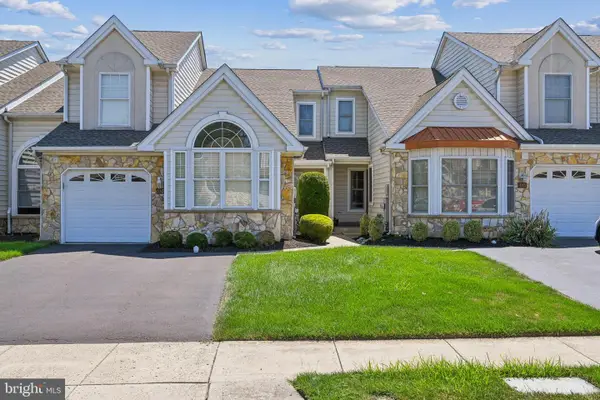 $460,000Active2 beds 3 baths1,700 sq. ft.
$460,000Active2 beds 3 baths1,700 sq. ft.115 Grandview Dr, WARMINSTER, PA 18974
MLS# PABU2102694Listed by: RE/MAX TOTAL - YARDLEY - Open Sat, 9 to 11amNew
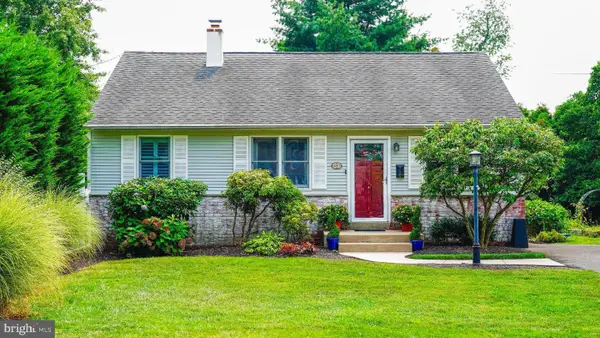 $415,000Active3 beds 2 baths1,473 sq. ft.
$415,000Active3 beds 2 baths1,473 sq. ft.460 Kalmia St, WARMINSTER, PA 18974
MLS# PABU2102660Listed by: ADDISON WOLFE REAL ESTATE
