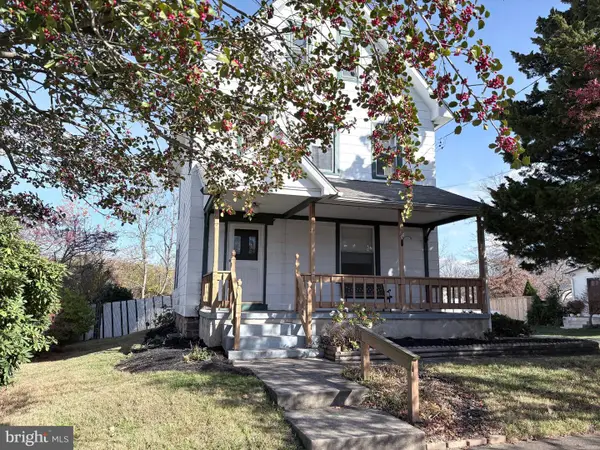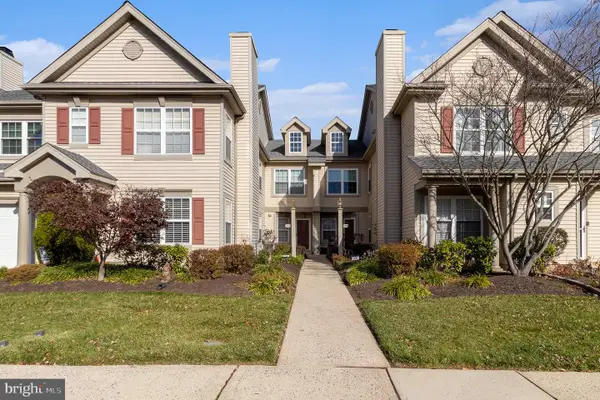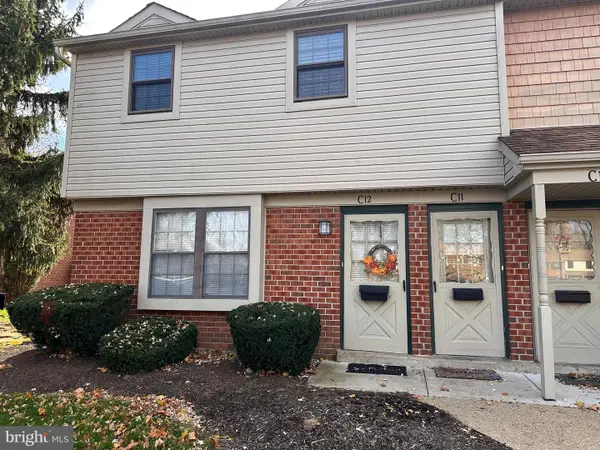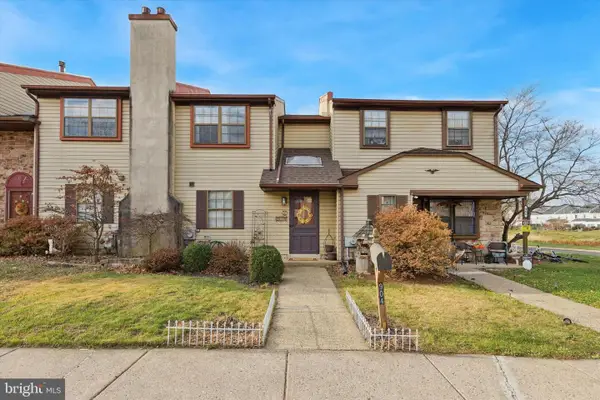464 Rowan St, Warminster, PA 18974
Local realty services provided by:ERA Reed Realty, Inc.
464 Rowan St,Warminster, PA 18974
$600,000
- 3 Beds
- 4 Baths
- 2,400 sq. ft.
- Townhouse
- Pending
Listed by: patricia crane
Office: keller williams real estate-horsham
MLS#:PABU2102278
Source:BRIGHTMLS
Price summary
- Price:$600,000
- Price per sq. ft.:$250
- Monthly HOA dues:$174
About this home
Live in luxury in this exceptional end-unit townhouse – every upgrade, every detail! Step into a house that pampers you at every turn. This stunning end-unit townhouse is the crown jewel of the community, boasting every builder option and countless custom upgrades that set it apart from the rest. From the moment you enter, you’ll be captivated by the special hardwood floors that flow throughout, the custom ceiling lighting fixtures, and the designer touches in every room. The spacious living areas and bedrooms are dressed with Hunter Douglas Silhouette shades, while the tray ceiling in the primary suite adds elegance to your private retreat. The heart of the home is the chef’s kitchen, where form meets function in the most luxurious way. Enjoy never-ending quartzite countertops, a state-of-the-art refrigerator, massive island with stylish chairs, and an open layout perfect for entertaining or everyday indulgence. Step out onto the composite deck right off the kitchen, ideal for morning coffee or evening dining. Upstairs, you’ll find the convenience of a laundry, a multitude of closets for all your storage needs, and a spa-like primary suite that feels like a five-star hotel. With 2 full and 2 half baths, everyone has space to refresh and recharge. Outside, enjoy year-round relaxation on your covered patio with gas-powered fire pit, with custom landscaping providing a natural wall, making this your own private oasis. And don’t forget the 2-car garage, tankless water heater, mudroom with storage, and the premium location as an end unit offering added privacy and natural light. Excellent location with proximity to shopping, restaurants, and a very short drive to the Warminster train line and Costco. Other homes in this sought-after development have not come close to matching the level of quality, luxury, and attention to detail found here. This is not just a place to live - it’s a lifestyle upgrade. Don’t miss your chance to own the best of the best. Call for a private showing today.
Contact an agent
Home facts
- Year built:2018
- Listing ID #:PABU2102278
- Added:49 day(s) ago
- Updated:November 27, 2025 at 08:29 AM
Rooms and interior
- Bedrooms:3
- Total bathrooms:4
- Full bathrooms:2
- Half bathrooms:2
- Living area:2,400 sq. ft.
Heating and cooling
- Cooling:Central A/C
- Heating:Forced Air, Natural Gas
Structure and exterior
- Year built:2018
- Building area:2,400 sq. ft.
- Lot area:0.1 Acres
Schools
- High school:WILLIAM TENNENT
- Middle school:EUGENE KLINGER
- Elementary school:MCDONALD
Utilities
- Water:Public
- Sewer:Public Sewer
Finances and disclosures
- Price:$600,000
- Price per sq. ft.:$250
- Tax amount:$9,039 (2025)
New listings near 464 Rowan St
- Coming Soon
 $625,000Coming Soon4 beds 3 baths
$625,000Coming Soon4 beds 3 baths1140 Dayton Dr, WARMINSTER, PA 18974
MLS# PABU2109268Listed by: CORCORAN SAWYER SMITH - Coming Soon
 $1,225,000Coming Soon5 beds 5 baths
$1,225,000Coming Soon5 beds 5 baths1376 Memorial Dr, WARWICK, PA 18974
MLS# PABU2109876Listed by: COMPASS PENNSYLVANIA, LLC - New
 $1,250,000Active5 beds 6 baths4,606 sq. ft.
$1,250,000Active5 beds 6 baths4,606 sq. ft.26 Breckenridge Dr, WARMINSTER, PA 18974
MLS# PABU2109794Listed by: LONG & FOSTER REAL ESTATE, INC. - New
 $315,000Active2 beds 2 baths1,400 sq. ft.
$315,000Active2 beds 2 baths1,400 sq. ft.9000 Centennial Sta, WARMINSTER, PA 18974
MLS# PABU2109908Listed by: RE/MAX CENTRAL - BLUE BELL - New
 $450,000Active3 beds 2 baths2,308 sq. ft.
$450,000Active3 beds 2 baths2,308 sq. ft.11 Lincoln Ave, IVYLAND, PA 18974
MLS# PABU2109318Listed by: CENTURY 21 VETERANS-NEWTOWN  $385,000Active2 beds 3 baths1,500 sq. ft.
$385,000Active2 beds 3 baths1,500 sq. ft.1004 Julian Dr W #w, WARWICK, PA 18974
MLS# PABU2109574Listed by: RE/MAX CENTRE REALTORS $238,000Active1 beds 1 baths897 sq. ft.
$238,000Active1 beds 1 baths897 sq. ft.1155 York Rd #c-11, WARMINSTER, PA 18974
MLS# PABU2109542Listed by: RE/MAX CENTRE REALTORS $480,000Pending2 beds 3 baths1,798 sq. ft.
$480,000Pending2 beds 3 baths1,798 sq. ft.146 Grandview Dr, WARMINSTER, PA 18974
MLS# PABU2109110Listed by: KELLER WILLIAMS REAL ESTATE-MONTGOMERYVILLE $575,000Pending4 beds 3 baths1,924 sq. ft.
$575,000Pending4 beds 3 baths1,924 sq. ft.524 Penrose Ln, WARMINSTER, PA 18974
MLS# PABU2109178Listed by: HERITAGE HOMES REALTY $349,900Pending3 beds 2 baths1,182 sq. ft.
$349,900Pending3 beds 2 baths1,182 sq. ft.904 Andover Pl, WARMINSTER, PA 18974
MLS# PABU2109350Listed by: RE/MAX CENTRE REALTORS
