748 Martha Ln, WARMINSTER, PA 18974
Local realty services provided by:ERA Martin Associates

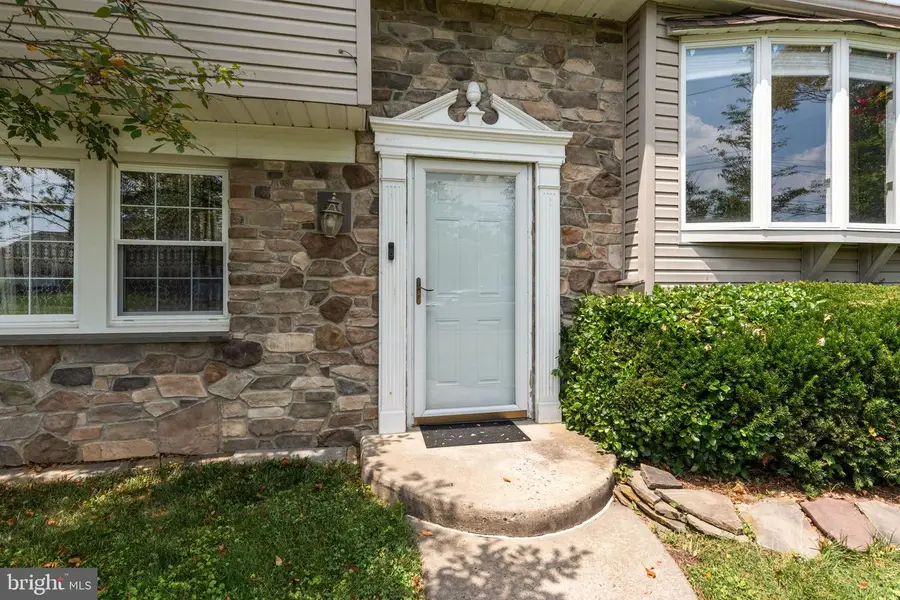
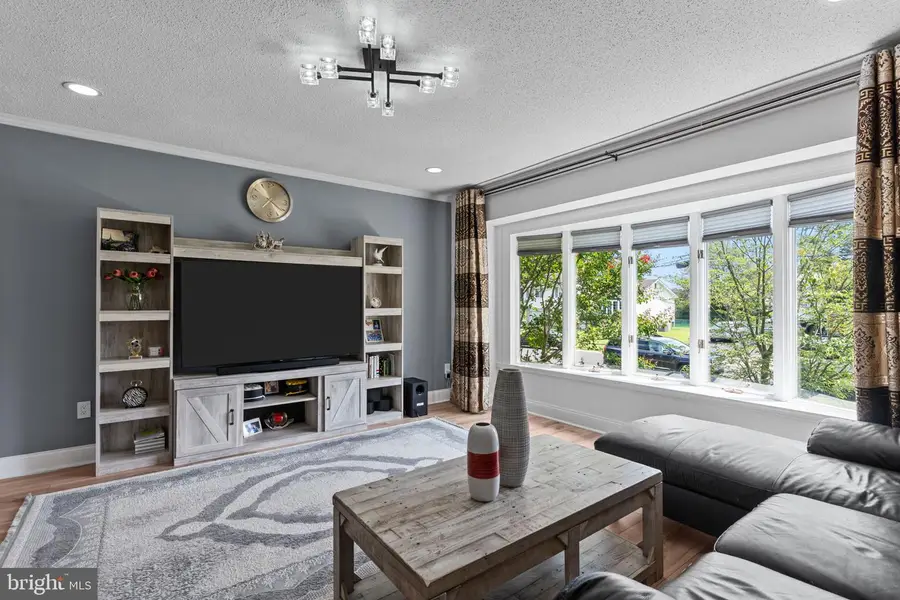
748 Martha Ln,WARMINSTER, PA 18974
$495,000
- 4 Beds
- 2 Baths
- 1,675 sq. ft.
- Single family
- Pending
Listed by:manizha n. bazarova
Office:compass pennsylvania, llc.
MLS#:PABU2101586
Source:BRIGHTMLS
Price summary
- Price:$495,000
- Price per sq. ft.:$295.52
About this home
We have multiple offers in hand. Please submit you highest & best by 7:00pm Monday August 4, 2025
Charming Split-Level Home with Spacious Yard in Established Neighborhood
Welcome to this beautifully maintained 4-bedroom, 1.5 bath split-level home, nestled in a well-established neighborhood known for its convenient location, mature trees, and sidewalks, perfect for evening strolls, and a strong sense of community. The home offers lovely curb appeal and an established yard with mature landscaping and trees.
On the main level, you'll find a bright and inviting living room with a large bay window, an updated eat-in kitchen featuring stainless steel appliances, and a recently renovated half bath.
Upstairs, there are four comfortable bedrooms and a full bath that has been updated including double sinks.
The lower level includes a cozy family room and a sunroom with a soaring cathedral ceiling and sliding doors that lead to the semi-private, fenced backyard, perfect for entertaining or relaxing. This level also includes a laundry room with front-load washer and dryer, plus access to the one-car garage, where the 2nd included refrigerator is found.
Outdoor living shines here, with a raised deck off the kitchen that steps down to a spacious 24' x 20' brick paver patio. A shed provides extra storage, and a gas line is in place for easy grilling.
Major updates include a roof that is 8 years old, HVAC that is 5 years old, a new water heater, and new flooring throughout. The home was built with comfort in mind, featuring double insulation in the kitchen walls , living room walls , and garage-to-house wall. The crawl space is also insulated for added efficiency.
Contact an agent
Home facts
- Year built:1964
- Listing Id #:PABU2101586
- Added:17 day(s) ago
- Updated:August 16, 2025 at 07:27 AM
Rooms and interior
- Bedrooms:4
- Total bathrooms:2
- Full bathrooms:1
- Half bathrooms:1
- Living area:1,675 sq. ft.
Heating and cooling
- Cooling:Central A/C
- Heating:90% Forced Air, Natural Gas
Structure and exterior
- Roof:Shingle
- Year built:1964
- Building area:1,675 sq. ft.
- Lot area:0.23 Acres
Schools
- High school:WILLIAM TENNENT
- Middle school:EUGENE KLINGER
- Elementary school:MCDONALD
Utilities
- Water:Public
- Sewer:Public Sewer
Finances and disclosures
- Price:$495,000
- Price per sq. ft.:$295.52
- Tax amount:$5,404 (2025)
New listings near 748 Martha Ln
- Coming Soon
 $324,900Coming Soon3 beds 1 baths
$324,900Coming Soon3 beds 1 baths287 Ivy St, WARMINSTER, PA 18974
MLS# PABU2102788Listed by: RE/MAX CENTRE REALTORS - New
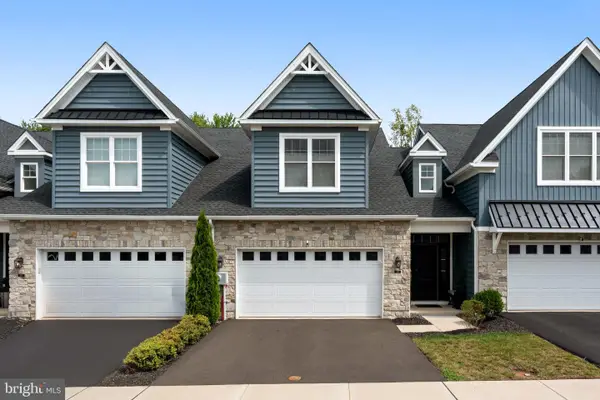 $679,900Active3 beds 3 baths2,410 sq. ft.
$679,900Active3 beds 3 baths2,410 sq. ft.922 Holden Ct, WARMINSTER, PA 18974
MLS# PABU2103014Listed by: ELITE REALTY GROUP UNL. INC. - New
 $525,000Active3 beds 4 baths2,389 sq. ft.
$525,000Active3 beds 4 baths2,389 sq. ft.39 Brewster Dr, WARMINSTER, PA 18974
MLS# PABU2102876Listed by: KELLER WILLIAMS REAL ESTATE - NEWTOWN - New
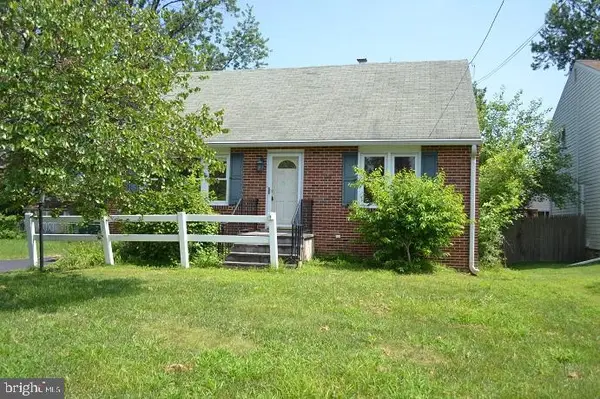 $324,500Active3 beds 2 baths1,337 sq. ft.
$324,500Active3 beds 2 baths1,337 sq. ft.315 Fir St, WARMINSTER, PA 18974
MLS# PABU2102904Listed by: LERCH & ASSOCIATES REAL ESTATE - New
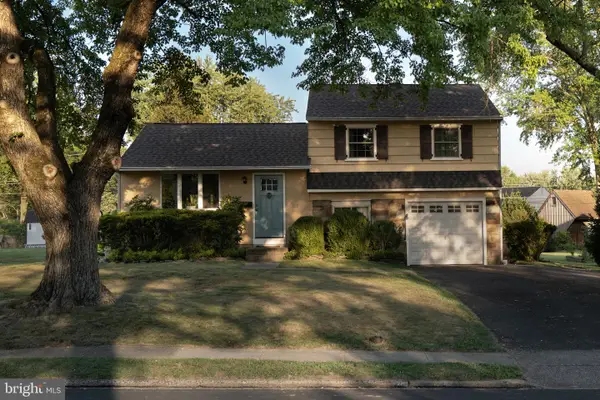 $409,900Active3 beds 1 baths1,541 sq. ft.
$409,900Active3 beds 1 baths1,541 sq. ft.311 Gibson Ave, WARMINSTER, PA 18974
MLS# PABU2102620Listed by: COLDWELL BANKER REALTY - New
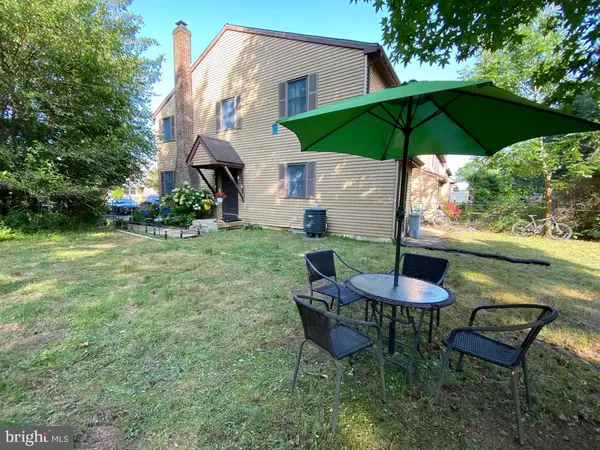 $456,000Active3 beds 3 baths1,480 sq. ft.
$456,000Active3 beds 3 baths1,480 sq. ft.1024 Gates, WARMINSTER, PA 18974
MLS# PABU2102838Listed by: LEGAL REAL ESTATE LLC - New
 $655,000Active3 beds 3 baths2,228 sq. ft.
$655,000Active3 beds 3 baths2,228 sq. ft.905 Holden Ct, WARMINSTER, PA 18974
MLS# PABU2102826Listed by: KW EMPOWER - Open Sun, 12 to 2pm
 $500,000Pending4 beds 2 baths1,700 sq. ft.
$500,000Pending4 beds 2 baths1,700 sq. ft.1271 Sloane Rd, WARMINSTER, PA 18974
MLS# PABU2102734Listed by: RE/MAX LEGACY - New
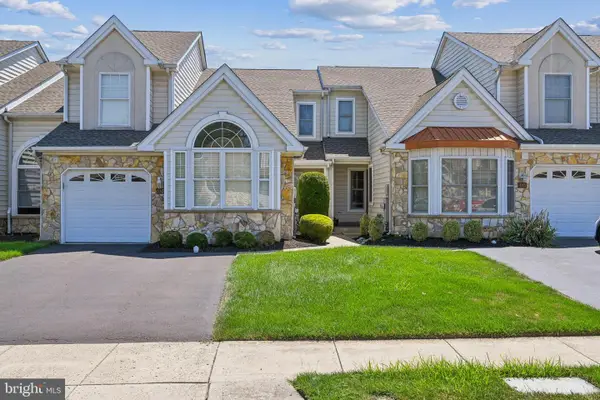 $460,000Active2 beds 3 baths1,700 sq. ft.
$460,000Active2 beds 3 baths1,700 sq. ft.115 Grandview Dr, WARMINSTER, PA 18974
MLS# PABU2102694Listed by: RE/MAX TOTAL - YARDLEY - Open Sat, 9 to 11amNew
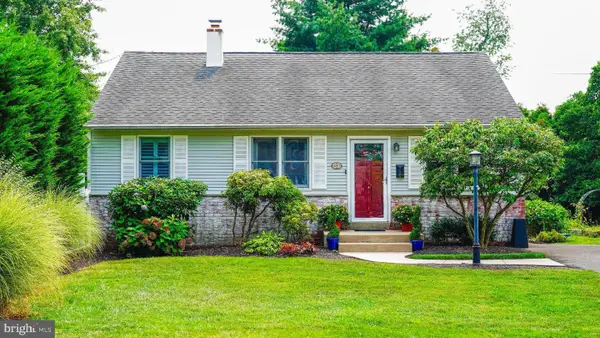 $415,000Active3 beds 2 baths1,473 sq. ft.
$415,000Active3 beds 2 baths1,473 sq. ft.460 Kalmia St, WARMINSTER, PA 18974
MLS# PABU2102660Listed by: ADDISON WOLFE REAL ESTATE
