86 Woodlawn Rd, WARMINSTER, PA 18974
Local realty services provided by:ERA Reed Realty, Inc.

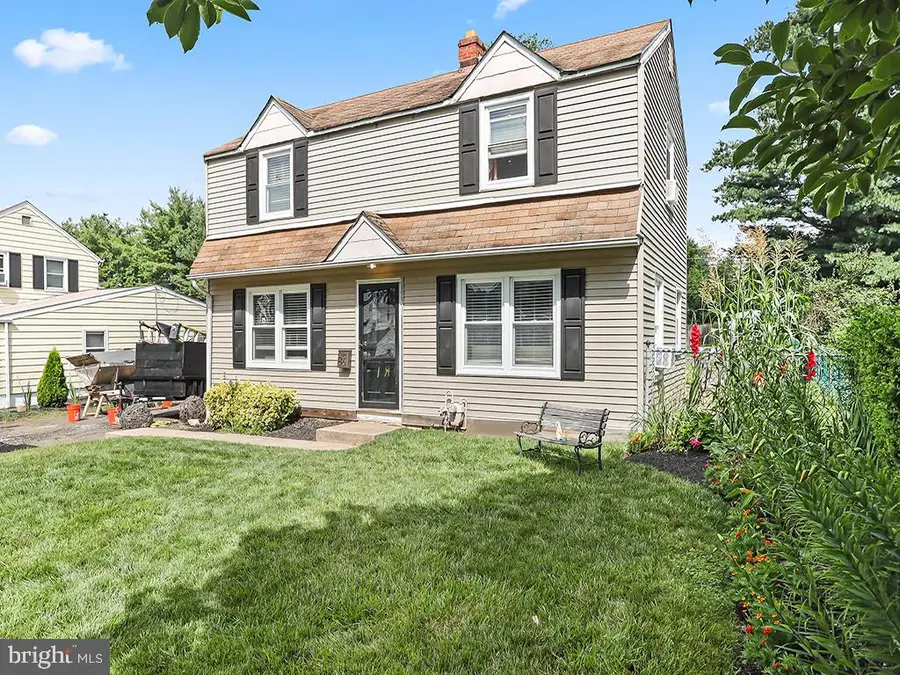
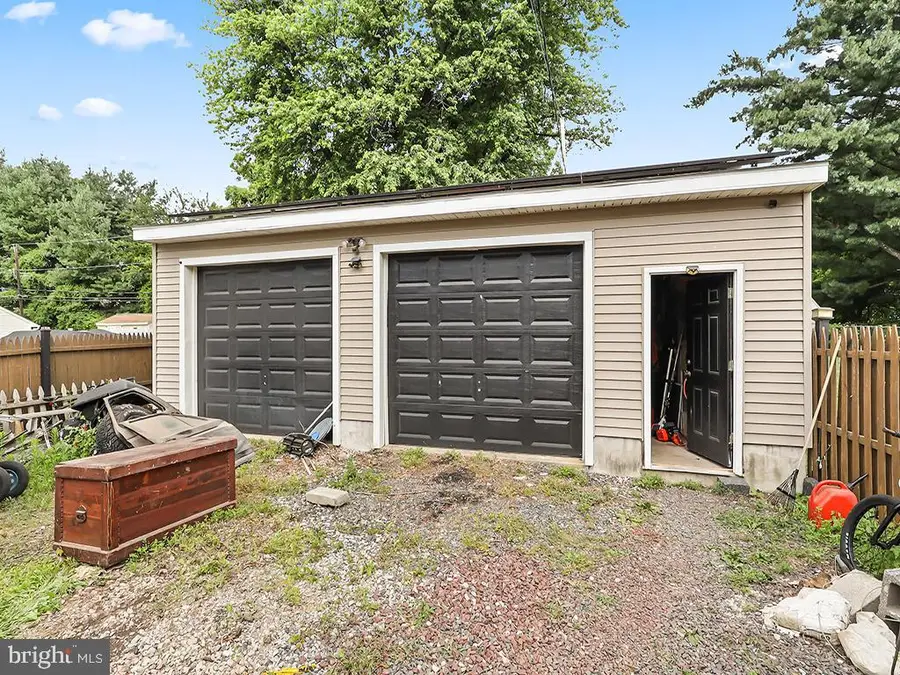
86 Woodlawn Rd,WARMINSTER, PA 18974
$385,000
- 3 Beds
- 1 Baths
- 1,440 sq. ft.
- Single family
- Pending
Listed by:adriana a gaines
Office:suburban city realty, llc.
MLS#:PABU2099184
Source:BRIGHTMLS
Price summary
- Price:$385,000
- Price per sq. ft.:$267.36
About this home
Please note, all tours are on hold at the moment. Calling all car enthusiasts! If a large back fenced in yard, long driveway, quiet neighborhood street, open floor plan, 1000 sqft detached garage with a new roof, and upgraded appliances is what you're looking for, look no further! This home displays a welcoming first story with an open floor plan and a newer kitchen, featuring new cabinets and appliances. The first story boasts new floors throughout the dining room, living room, and kitchen. 3 beds and 1 bath make up the second story of the home. The sprawling back yard includes a patio and firepit perfect for hosting. There is plenty of storage in the full basement, which has the potential to be office space, a man cave, play area, etc. Updated features also include, a gas ECM furnace, duct work and capabilities to add ac 200 amp service, an industrial dehumidifier, Solar panels, and so much more! With a little imagination, elbow grease and some TLC this home has endless potential. Home is occupied, please do not approach owner.
Contact an agent
Home facts
- Year built:1953
- Listing Id #:PABU2099184
- Added:49 day(s) ago
- Updated:August 16, 2025 at 07:27 AM
Rooms and interior
- Bedrooms:3
- Total bathrooms:1
- Full bathrooms:1
- Living area:1,440 sq. ft.
Heating and cooling
- Cooling:Dehumidifier
- Heating:Forced Air, Natural Gas
Structure and exterior
- Roof:Shingle
- Year built:1953
- Building area:1,440 sq. ft.
- Lot area:0.25 Acres
Schools
- High school:WILLIAM TENNENT
Utilities
- Water:Public
- Sewer:Public Sewer
Finances and disclosures
- Price:$385,000
- Price per sq. ft.:$267.36
- Tax amount:$4,375 (2025)
New listings near 86 Woodlawn Rd
- Coming Soon
 $324,900Coming Soon3 beds 1 baths
$324,900Coming Soon3 beds 1 baths287 Ivy St, WARMINSTER, PA 18974
MLS# PABU2102788Listed by: RE/MAX CENTRE REALTORS - New
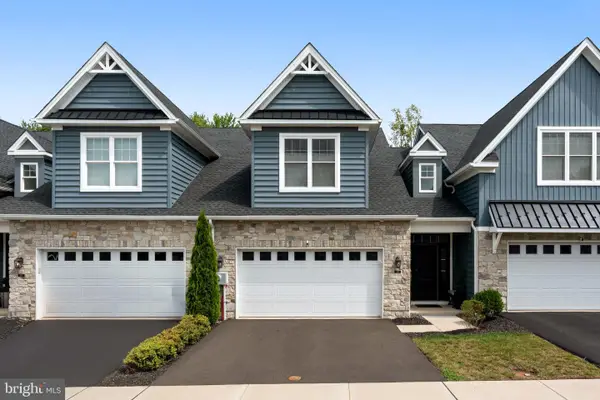 $679,900Active3 beds 3 baths2,410 sq. ft.
$679,900Active3 beds 3 baths2,410 sq. ft.922 Holden Ct, WARMINSTER, PA 18974
MLS# PABU2103014Listed by: ELITE REALTY GROUP UNL. INC. - New
 $525,000Active3 beds 4 baths2,389 sq. ft.
$525,000Active3 beds 4 baths2,389 sq. ft.39 Brewster Dr, WARMINSTER, PA 18974
MLS# PABU2102876Listed by: KELLER WILLIAMS REAL ESTATE - NEWTOWN - New
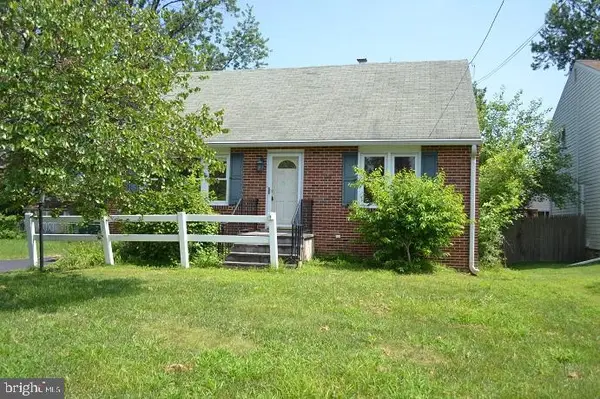 $324,500Active3 beds 2 baths1,337 sq. ft.
$324,500Active3 beds 2 baths1,337 sq. ft.315 Fir St, WARMINSTER, PA 18974
MLS# PABU2102904Listed by: LERCH & ASSOCIATES REAL ESTATE - New
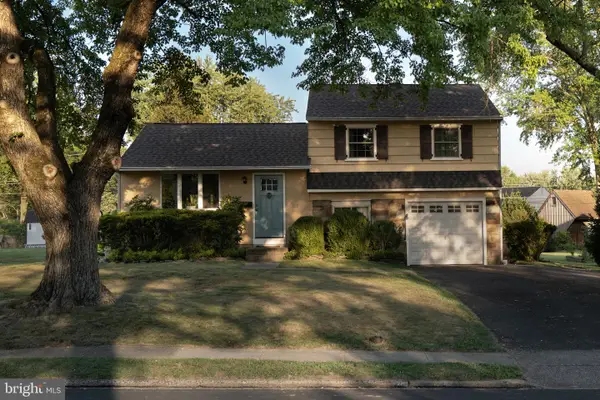 $409,900Active3 beds 1 baths1,541 sq. ft.
$409,900Active3 beds 1 baths1,541 sq. ft.311 Gibson Ave, WARMINSTER, PA 18974
MLS# PABU2102620Listed by: COLDWELL BANKER REALTY - New
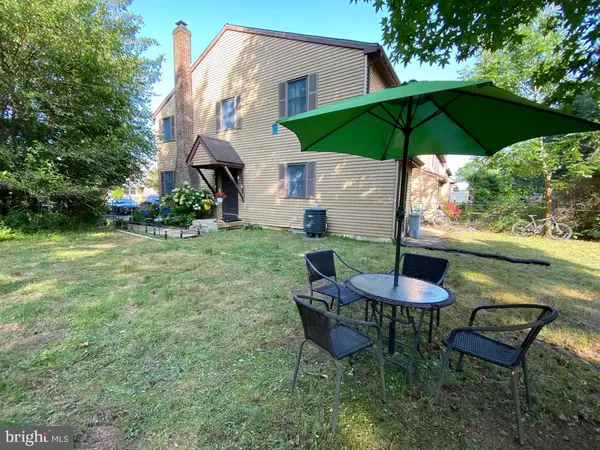 $456,000Active3 beds 3 baths1,480 sq. ft.
$456,000Active3 beds 3 baths1,480 sq. ft.1024 Gates, WARMINSTER, PA 18974
MLS# PABU2102838Listed by: LEGAL REAL ESTATE LLC - New
 $655,000Active3 beds 3 baths2,228 sq. ft.
$655,000Active3 beds 3 baths2,228 sq. ft.905 Holden Ct, WARMINSTER, PA 18974
MLS# PABU2102826Listed by: KW EMPOWER - Open Sun, 12 to 2pm
 $500,000Pending4 beds 2 baths1,700 sq. ft.
$500,000Pending4 beds 2 baths1,700 sq. ft.1271 Sloane Rd, WARMINSTER, PA 18974
MLS# PABU2102734Listed by: RE/MAX LEGACY - New
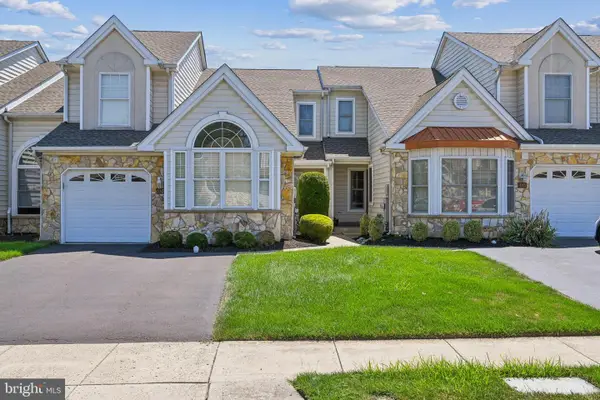 $460,000Active2 beds 3 baths1,700 sq. ft.
$460,000Active2 beds 3 baths1,700 sq. ft.115 Grandview Dr, WARMINSTER, PA 18974
MLS# PABU2102694Listed by: RE/MAX TOTAL - YARDLEY - Open Sat, 9 to 11amNew
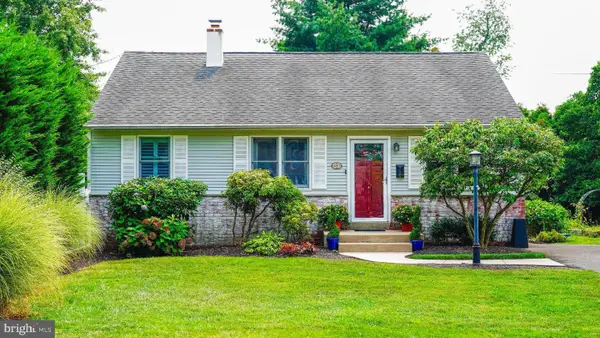 $415,000Active3 beds 2 baths1,473 sq. ft.
$415,000Active3 beds 2 baths1,473 sq. ft.460 Kalmia St, WARMINSTER, PA 18974
MLS# PABU2102660Listed by: ADDISON WOLFE REAL ESTATE
