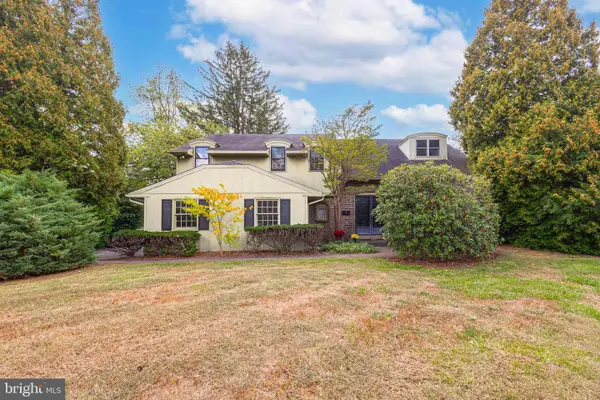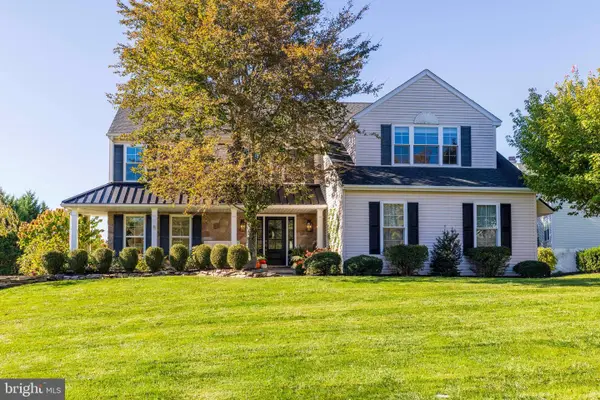1602 Burnham Ct #6, Warrington, PA 18976
Local realty services provided by:ERA Martin Associates
1602 Burnham Ct #6,Warrington, PA 18976
$610,000
- 2 Beds
- 2 Baths
- - sq. ft.
- Single family
- Sold
Listed by:john spognardi
Office:re/max signature
MLS#:PABU2104064
Source:BRIGHTMLS
Sorry, we are unable to map this address
Price summary
- Price:$610,000
- Monthly HOA dues:$355
About this home
Absolutley beautiful Rancher in The Villas of Lamplighter built by McKee Group in private end-of-the-street location. 1/2 stone front & stucco elevation, 15 LIT front door with overhead transom window leads to Formal entry with custom molding & half wall that opens into Living area. Hardwood floors throughout the first floor with an open living concept. Custom Kitchen with stained maple, full overlay cabinetry with crown molding & under cabinet lighting, solid granite countertops, glass top range with overhead microwave, center island with new pendant lights that seats 2 with built-in undermount sink & dishwasher, & separate eating area with oversized triple window & custom recessed lighting. The Living area continues into the Great Room with tray ceiling, a built-in gas fireplace with custom mantle & slate surround & triple sliding glass door to a custom composite deck with PVC rails & a new Sunsetter retractable awning. Half wall from Great room overlooks hallway leading to Master Bedroom with tray ceiling with custom ceiling fan, 2 oversized windows which welcome in the light, 2 walk-in closets that feature custom built-in California closet system with drawers & rails. Master Bath features a walk-in shower with tile surround & built-in seating, his & hers vanity, heat lamp and ceramic tile floor. 2nd Bedroom offers a large triple window, a large double closet & hardwood floors. Hall bath features a ceramic tile floor, a large 1-piece tub/shower combination with eye eyebrow window above. Large Mudroom/Laundry room off of the Kitchen with access to a 2-car Garage. The basement has 2 finished areas, including a large Family room with a large casement egress window, custom recessed lighting, and click-lock waterproof flooring. plus a workout area. The remaining half of the basement is unfinished and offers plenty of storage. Bright & airy throughout!
Contact an agent
Home facts
- Year built:2014
- Listing ID #:PABU2104064
- Added:66 day(s) ago
- Updated:November 04, 2025 at 05:03 PM
Rooms and interior
- Bedrooms:2
- Total bathrooms:2
- Full bathrooms:2
Heating and cooling
- Cooling:Central A/C
- Heating:Forced Air, Natural Gas
Structure and exterior
- Year built:2014
Utilities
- Water:Public
- Sewer:Public Sewer
Finances and disclosures
- Price:$610,000
- Tax amount:$6,976 (2025)
New listings near 1602 Burnham Ct #6
- New
 $775,000Active4 beds 4 baths2,365 sq. ft.
$775,000Active4 beds 4 baths2,365 sq. ft.625 N Settlers Cir, WARRINGTON, PA 18976
MLS# PABU2108528Listed by: KELLER WILLIAMS REAL ESTATE-LANGHORNE - Coming Soon
 $799,000Coming Soon3 beds 3 baths
$799,000Coming Soon3 beds 3 baths1403 E Fernbrook Dr, WARRINGTON, PA 18976
MLS# PABU2108554Listed by: RE/MAX 440 - PERKASIE - New
 $704,990Active3 beds 3 baths2,465 sq. ft.
$704,990Active3 beds 3 baths2,465 sq. ft.29 Patriot Ln, HORSHAM, PA 19044
MLS# PAMC2160404Listed by: PULTE HOMES OF PA LIMITED PARTNERSHIP - New
 $339,900Active2 beds 2 baths
$339,900Active2 beds 2 baths100 Ginko St #202, WARRINGTON, PA 18976
MLS# PABU2108700Listed by: LONG & FOSTER REAL ESTATE, INC.  $535,000Pending2 beds 2 baths1,895 sq. ft.
$535,000Pending2 beds 2 baths1,895 sq. ft.4324 Meridian Blvd #4324, WARRINGTON, PA 18976
MLS# PABU2108384Listed by: KELLER WILLIAMS REAL ESTATE - NEWTOWN $579,900Pending2 beds 2 baths1,416 sq. ft.
$579,900Pending2 beds 2 baths1,416 sq. ft.753 S Settlers Cir, WARRINGTON, PA 18976
MLS# PABU2108258Listed by: EXCEED REALTY $544,900Pending4 beds 3 baths2,140 sq. ft.
$544,900Pending4 beds 3 baths2,140 sq. ft.797 Monaco Dr, WARRINGTON, PA 18976
MLS# PABU2107516Listed by: STERLING REALTY & PROPERTY MANAGEMENT, LLC $318,900Active2 beds 2 baths1,931 sq. ft.
$318,900Active2 beds 2 baths1,931 sq. ft.244 Sassafras Ct, WARRINGTON, PA 18976
MLS# PABU2108196Listed by: DAN REALTY $924,900Pending4 beds 3 baths3,102 sq. ft.
$924,900Pending4 beds 3 baths3,102 sq. ft.24 Brinker Dr #n, DOYLESTOWN, PA 18901
MLS# PABU2107850Listed by: QUINN & WILSON, INC. $589,000Pending3 beds 3 baths1,868 sq. ft.
$589,000Pending3 beds 3 baths1,868 sq. ft.2158 Green Ridge Dr, WARRINGTON, PA 18976
MLS# PABU2107952Listed by: SILVER LEAF PARTNERS INC
