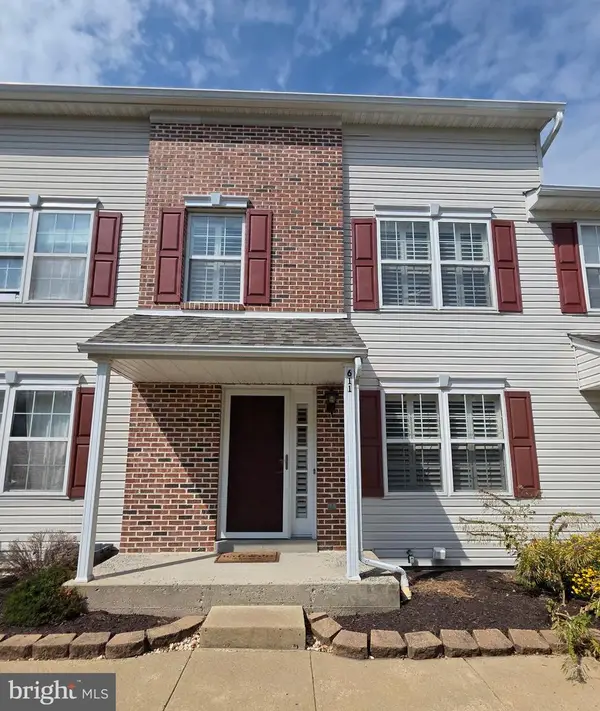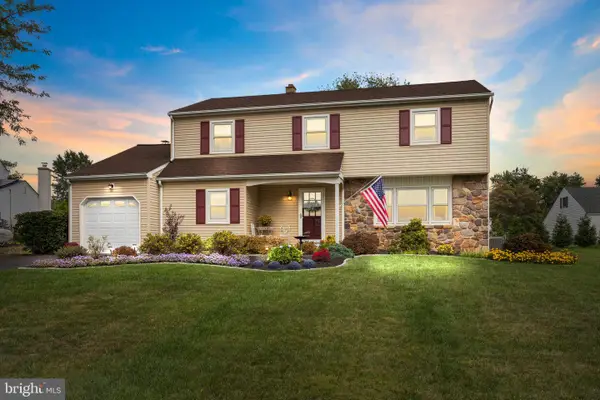284 Sassafras Ct, Warrington, PA 18976
Local realty services provided by:O'BRIEN REALTY ERA POWERED
284 Sassafras Ct,Warrington, PA 18976
$360,000
- 2 Beds
- 2 Baths
- 1,931 sq. ft.
- Condominium
- Pending
Listed by:dominic aurelio zangari
Office:realty one group restore - bluebell
MLS#:PABU2102896
Source:BRIGHTMLS
Price summary
- Price:$360,000
- Price per sq. ft.:$186.43
About this home
OFFER DEADLINE – Monday, 8/25 at 8:00 PM. Multiple offers received. Please submit your buyers’ highest and best by deadline.
Nestled in the serene community of Hampton Greens, this charming 2-bedroom, 2-bathroom home offers a perfect blend of comfort and elegance. Step inside to discover an inviting open floor plan adorned with beautiful floors and abundant natural light. The spacious eat-in kitchen features high-end appliances, including a built-in microwave and electric oven, making it a culinary haven for any home chef. Relax in the cozy living area, complete with a fireplace that adds warmth and ambiance. The master suite boasts a generous walk-in closet, ensuring ample storage for your wardrobe. Enjoy the convenience of in-unit laundry hookups and thoughtful window treatments throughout. Outside, indulge in the community's luxurious amenities, including a sparkling outdoor pool, tennis courts, and scenic jogging paths. With maintenance and management included in the association fee, you can relish a carefree lifestyle in this delightful home. Experience the perfect blend of luxury and comfort in this exceptional property.
Contact an agent
Home facts
- Year built:1986
- Listing ID #:PABU2102896
- Added:45 day(s) ago
- Updated:September 29, 2025 at 07:35 AM
Rooms and interior
- Bedrooms:2
- Total bathrooms:2
- Full bathrooms:2
- Living area:1,931 sq. ft.
Heating and cooling
- Cooling:Central A/C
- Heating:Electric, Forced Air
Structure and exterior
- Roof:Shingle
- Year built:1986
- Building area:1,931 sq. ft.
Schools
- High school:CENTRAL BUCKS HIGH SCHOOL SOUTH
- Middle school:TAMANEND
- Elementary school:BARCLAY
Utilities
- Water:Public
- Sewer:Public Sewer
Finances and disclosures
- Price:$360,000
- Price per sq. ft.:$186.43
- Tax amount:$4,237 (2025)
New listings near 284 Sassafras Ct
- Coming Soon
 $699,900Coming Soon4 beds 3 baths
$699,900Coming Soon4 beds 3 baths2463 Pine Cone Rd, WARRINGTON, PA 18976
MLS# PABU2106494Listed by: RE/MAX CENTRE REALTORS - Coming SoonOpen Sat, 12 to 4pm
 $795,000Coming Soon4 beds 4 baths
$795,000Coming Soon4 beds 4 baths2492 Greensward South, WARRINGTON, PA 18976
MLS# PABU2105832Listed by: IRON VALLEY REAL ESTATE DOYLESTOWN - New
 $320,000Active3 beds 2 baths1,120 sq. ft.
$320,000Active3 beds 2 baths1,120 sq. ft.3014 Creekside Ct, WARRINGTON, PA 18976
MLS# PABU2106334Listed by: REAL OF PENNSYLVANIA - New
 $375,000Active2 beds 2 baths1,260 sq. ft.
$375,000Active2 beds 2 baths1,260 sq. ft.611 Songbird Ct #184, WARRINGTON, PA 18976
MLS# PABU2105944Listed by: REALTY ONE GROUP SUPREME - New
 $1,280,000Active4 beds 4 baths4,455 sq. ft.
$1,280,000Active4 beds 4 baths4,455 sq. ft.623 Addison Way, WARRINGTON, PA 18976
MLS# PABU2106278Listed by: KELLER WILLIAMS REAL ESTATE-BLUE BELL - New
 $1,650,000Active4 beds 4 baths3,969 sq. ft.
$1,650,000Active4 beds 4 baths3,969 sq. ft.1101 Deerfield Ln, DOYLESTOWN, PA 18901
MLS# PABU2105614Listed by: COLDWELL BANKER HEARTHSIDE  $425,000Pending3 beds 1 baths1,100 sq. ft.
$425,000Pending3 beds 1 baths1,100 sq. ft.31 Poplar Ave, WARRINGTON, PA 18976
MLS# PABU2105698Listed by: RE/MAX CENTRE REALTORS- New
 $775,000Active3 beds 3 baths2,400 sq. ft.
$775,000Active3 beds 3 baths2,400 sq. ft.503 Fullerton Farm Court #29, WARRINGTON, PA 18976
MLS# PABU2105636Listed by: KW EMPOWER - New
 $389,900Active2 beds 2 baths1,837 sq. ft.
$389,900Active2 beds 2 baths1,837 sq. ft.100 Ginko St #303, WARRINGTON, PA 18976
MLS# PABU2105520Listed by: KELLER WILLIAMS REAL ESTATE-DOYLESTOWN  $575,000Pending4 beds 3 baths2,260 sq. ft.
$575,000Pending4 beds 3 baths2,260 sq. ft.983 Wilson Ct, WARRINGTON, PA 18976
MLS# PABU2105476Listed by: RE/MAX PROPERTIES - NEWTOWN
