623 Addison Way, Warrington, PA 18976
Local realty services provided by:ERA Reed Realty, Inc.
623 Addison Way,Warrington, PA 18976
$1,250,000
- 4 Beds
- 4 Baths
- 4,455 sq. ft.
- Single family
- Active
Listed by: yan (diana) qi, song ren
Office: keller williams real estate-blue bell
MLS#:PABU2106278
Source:BRIGHTMLS
Price summary
- Price:$1,250,000
- Price per sq. ft.:$280.58
- Monthly HOA dues:$75
About this home
Welcome to highly desirable neighborhood of Warrington Glen. Located in award winning Central Bucks School District. This fantastic Toll Brothers Duke Lexington model open concept home offers 4 bedrooms, 3 full and 1 half baths across 4,455 square feet of magnificence. Set on a beautifully landscaped 0.34 area land. Enter the covered front porch and step inside and gaze at the gorgeous two-story foyer with curved staircase with custom runner, wainscoting, and beautiful hardwood floors throughout the whole first floor. The two-story family room is impressive, featuring a cozy gas fireplace with floor-to-ceiling stone hearth and loads of natural light from the many windows. The gourmet kitchen making this the ultimate entertaining space. boasting upgraded cabinetry including corner glass cabinets equipped with accent lighting, granite countertops, stainless-steel appliances, gas cooking, pantry, and a massive center island with breakfast bar. Main level powder room and mud/laundry room with laundry tub sink. Owner's suite with tray ceiling, sitting room, dressing area with 3 walking in closets, and a built-in vanity. The double door spa-like ensuite has dual sink areas with granite counters, soaking tub with large arched window for natural light, frameless glass stall shower and a water closet. Bedroom 2 is a princess suite with tub shower combo, and two additional spacious bedrooms are down the hall that share another full bath. The full basement offers loads of space for future finishing, 2-zone heating and cooling, three car garage. Conveniently located near tons of shopping and dining, LA fitness, Routes 611, 202, 309 and the PA Turnpike, Walking distance to Nick Park. This home offers the perfect combination of luxury, comfort and convenience. Showing start Friday, September 26,2025.
Contact an agent
Home facts
- Year built:2017
- Listing ID #:PABU2106278
- Added:63 day(s) ago
- Updated:November 27, 2025 at 02:35 PM
Rooms and interior
- Bedrooms:4
- Total bathrooms:4
- Full bathrooms:3
- Half bathrooms:1
- Living area:4,455 sq. ft.
Heating and cooling
- Cooling:Central A/C
- Heating:Central, Natural Gas
Structure and exterior
- Year built:2017
- Building area:4,455 sq. ft.
- Lot area:0.34 Acres
Utilities
- Water:Public
- Sewer:Public Sewer
Finances and disclosures
- Price:$1,250,000
- Price per sq. ft.:$280.58
- Tax amount:$15,077 (2025)
New listings near 623 Addison Way
- New
 $550,000Active4 beds 2 baths1,617 sq. ft.
$550,000Active4 beds 2 baths1,617 sq. ft.1323 School Ln, WARRINGTON, PA 18976
MLS# PABU2109988Listed by: ELITE REALTY GROUP UNL. INC. - New
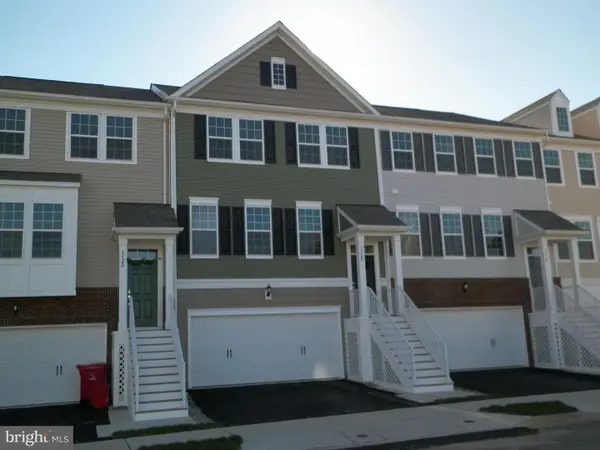 $550,000Active3 beds 4 baths2,231 sq. ft.
$550,000Active3 beds 4 baths2,231 sq. ft.1720 Beacon Ln, WARRINGTON, PA 18976
MLS# PABU2110106Listed by: RE/MAX CENTRE REALTORS - New
 $530,000Active4 beds 2 baths2,554 sq. ft.
$530,000Active4 beds 2 baths2,554 sq. ft.1070 Gelding Cir, WARRINGTON, PA 18976
MLS# PABU2109916Listed by: SELL YOUR HOME SERVICES - Open Sat, 11am to 4pmNew
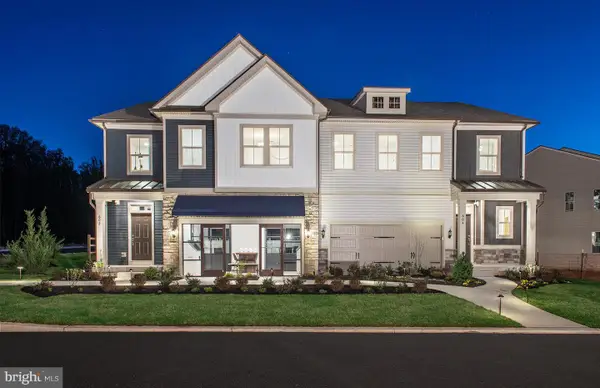 $742,410Active3 beds 3 baths2,508 sq. ft.
$742,410Active3 beds 3 baths2,508 sq. ft.25 Patriot Ln, HORSHAM, PA 19044
MLS# PAMC2162152Listed by: PULTE HOMES OF PA LIMITED PARTNERSHIP - New
 $625,000Active2 beds 2 baths1,745 sq. ft.
$625,000Active2 beds 2 baths1,745 sq. ft.204 Neighbors Rd, WARRINGTON, PA 18976
MLS# PABU2109666Listed by: CHRISTOPHER REAL ESTATE SERVICES - New
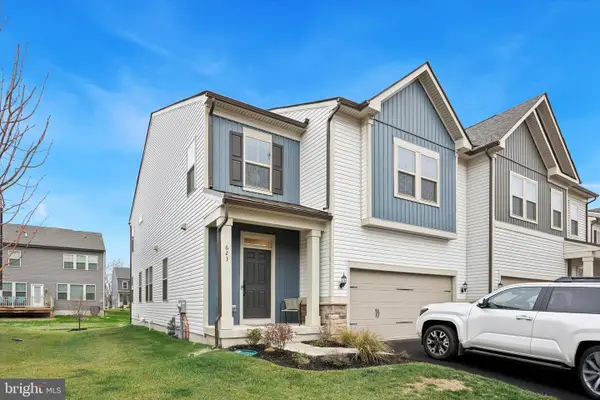 $745,000Active3 beds 3 baths2,588 sq. ft.
$745,000Active3 beds 3 baths2,588 sq. ft.623 Liberty Ridge Rd, HORSHAM, PA 19044
MLS# PAMC2161930Listed by: RE/MAX CENTRE REALTORS  $524,900Active2 beds 2 baths1,793 sq. ft.
$524,900Active2 beds 2 baths1,793 sq. ft.1333 Meridian Blvd #1333, WARRINGTON, PA 18976
MLS# PABU2109392Listed by: LONG & FOSTER REAL ESTATE, INC.- Coming Soon
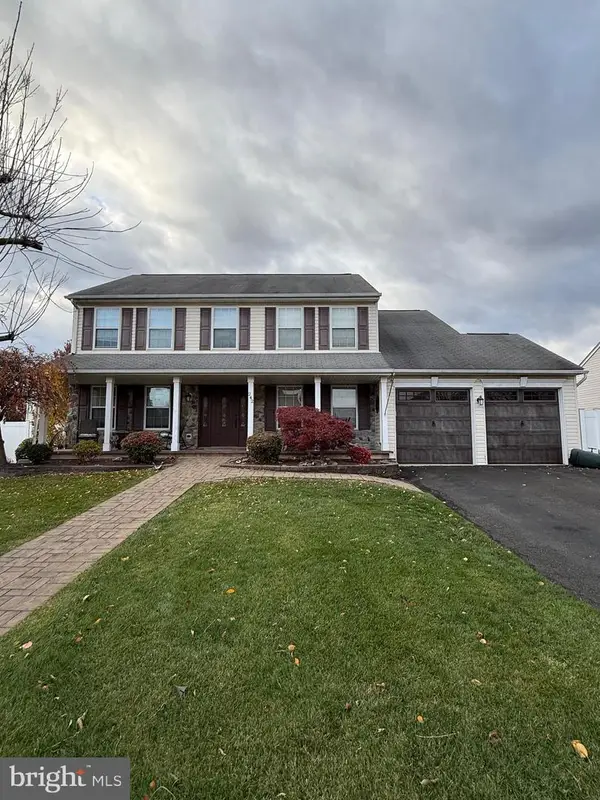 $789,000Coming Soon5 beds 4 baths
$789,000Coming Soon5 beds 4 baths242 Snapdragon St, WARRINGTON, PA 18976
MLS# PABU2109480Listed by: ROC HOUS REAL ESTATE LLC  $674,990Active3 beds 3 baths2,465 sq. ft.
$674,990Active3 beds 3 baths2,465 sq. ft.34 Patriot Ln, HORSHAM, PA 19044
MLS# PAMC2160404Listed by: PULTE HOMES OF PA LIMITED PARTNERSHIP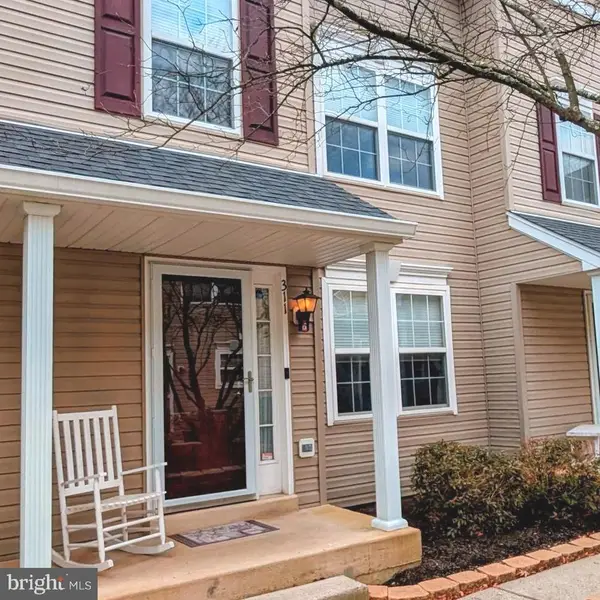 $364,900Active2 beds 2 baths1,305 sq. ft.
$364,900Active2 beds 2 baths1,305 sq. ft.311 Goldenrod Ct, WARRINGTON, PA 18976
MLS# PABU2109322Listed by: COLDWELL BANKER REALTY
