506 Mcnaney Farm Dr Lot # 27, Warrington, PA 18976
Local realty services provided by:ERA OakCrest Realty, Inc.
506 Mcnaney Farm Dr Lot # 27,Warrington, PA 18976
$779,000
- 3 Beds
- 3 Baths
- 2,702 sq. ft.
- Townhouse
- Active
Upcoming open houses
- Tue, Dec 3010:00 am - 04:00 pm
- Wed, Dec 3110:00 am - 04:00 pm
- Thu, Jan 0110:00 am - 04:00 pm
- Fri, Jan 0210:00 am - 04:00 pm
- Sat, Jan 0310:00 am - 04:00 pm
- Sun, Jan 0410:00 am - 04:00 pm
- Tue, Jan 0610:00 am - 04:00 pm
- Wed, Jan 0710:00 am - 04:00 pm
- Thu, Jan 0810:00 am - 04:00 pm
- Fri, Jan 0910:00 am - 04:00 pm
- Sat, Jan 1010:00 am - 04:00 pm
- Sun, Jan 1110:00 am - 04:00 pm
- Tue, Jan 1310:00 am - 04:00 pm
Listed by: nicholas deluca
Office: kw empower
MLS#:PABU2085338
Source:BRIGHTMLS
Price summary
- Price:$779,000
- Price per sq. ft.:$288.3
- Monthly HOA dues:$310
About this home
WELCOME to BARCLAY HILL - NEW 2025 PRICING! DeLuca Homes newest 55+ Community. Model Homes tours are available every day. Also quick delivery homes are available today! Brookhaven Model WITH Basement and Deck - Welcome to your new luxury residence, where elegance and modern finishes combine to create the perfect living experience. This stunning home boasts a host of premium features designed for comfort, style, and convenience. Step into the grand family room with its soaring cathedral ceiling, creating an airy, spacious ambiance perfect for both relaxing and entertaining. The primary bedroom is a tranquil retreat featuring a sophisticated tray ceiling, providing an added touch of luxury. The gourmet kitchen is a chef’s dream, equipped with high-end KitchenAid appliances, Century cabinetry, and under-cabinet lighting. The enlarged kitchen island offers ample space for meal prep and casual dining, while the beautiful ceramic tile backsplash and quartz countertops throughout the kitchen and bathrooms enhance the home’s elegant aesthetic. Your culinary endeavors are supported by a convenient gas grill line, ensuring your outdoor cooking experiences are just as delightful as those indoors. The oak stairs with painted risers lead you to the upper level, where upgraded carpet in all bedrooms ensures comfort underfoot. Recessed lighting throughout the home provides a sleek, modern look, and pre-wiring for ceiling fans in all bedrooms and the family room offers year-round comfort. Hardwood floors flow seamlessly through the main living areas, with ceramic tile in the laundry room for durability and ease of maintenance. The bathrooms are upgraded with ceramic tile, upgraded faucets, and quartz countertops. The primary bathroom features a frameless shower door for a spa-like experience. Additional features include a garage door opener with a keypad for easy access, and ceramic tile in the laundry room, making everyday chores a breeze. This exquisite home combines style, functionality, and luxury in every detail. Don't miss the opportunity to make it yours and experience the pinnacle of modern living. Schedule a viewing today and discover all the exceptional features this property has to offer.
Contact an agent
Home facts
- Year built:2024
- Listing ID #:PABU2085338
- Added:346 day(s) ago
- Updated:December 29, 2025 at 02:34 PM
Rooms and interior
- Bedrooms:3
- Total bathrooms:3
- Full bathrooms:2
- Half bathrooms:1
- Living area:2,702 sq. ft.
Heating and cooling
- Cooling:Central A/C
- Heating:Central, Natural Gas
Structure and exterior
- Year built:2024
- Building area:2,702 sq. ft.
- Lot area:0.3 Acres
Utilities
- Water:Public
- Sewer:Public Sewer
Finances and disclosures
- Price:$779,000
- Price per sq. ft.:$288.3
New listings near 506 Mcnaney Farm Dr Lot # 27
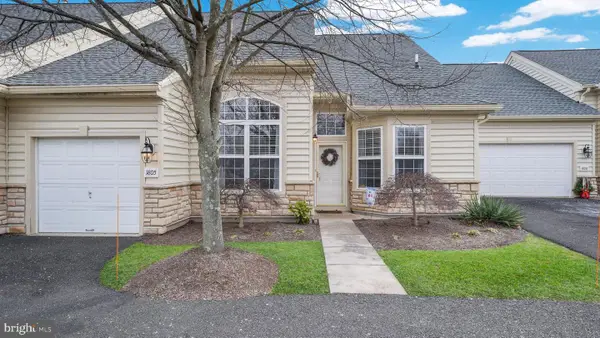 $425,000Pending2 beds 2 baths1,551 sq. ft.
$425,000Pending2 beds 2 baths1,551 sq. ft.1805 Regency Ct #146, WARRINGTON, PA 18976
MLS# PABU2110536Listed by: OPUS ELITE REAL ESTATE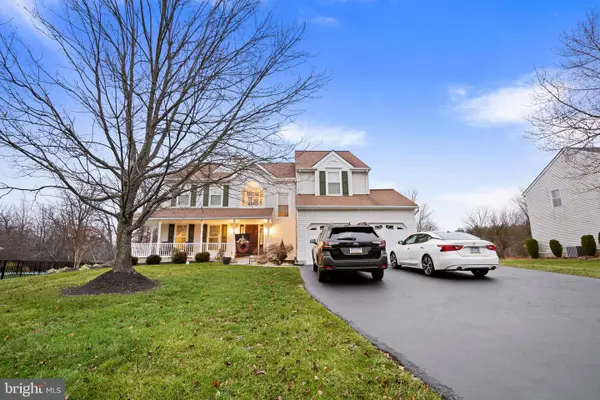 $839,900Pending5 beds 3 baths2,763 sq. ft.
$839,900Pending5 beds 3 baths2,763 sq. ft.1417 Bentley Dr, WARRINGTON, PA 18976
MLS# PABU2110718Listed by: KW EMPOWER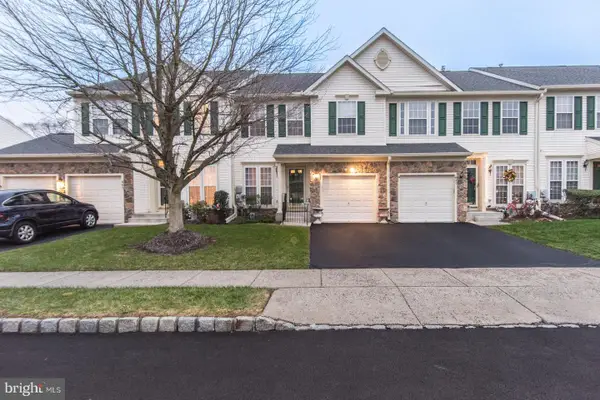 $519,000Active3 beds 4 baths2,390 sq. ft.
$519,000Active3 beds 4 baths2,390 sq. ft.843 Geranium Dr, WARRINGTON, PA 18976
MLS# PABU2110660Listed by: KELLER WILLIAMS REAL ESTATE TRI-COUNTY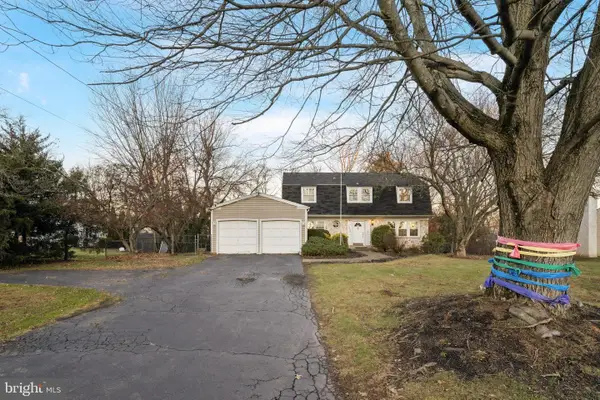 $549,900Pending4 beds 3 baths2,466 sq. ft.
$549,900Pending4 beds 3 baths2,466 sq. ft.1905 Palomino Dr, WARRINGTON, PA 18976
MLS# PABU2109826Listed by: RE/MAX CENTRE REALTORS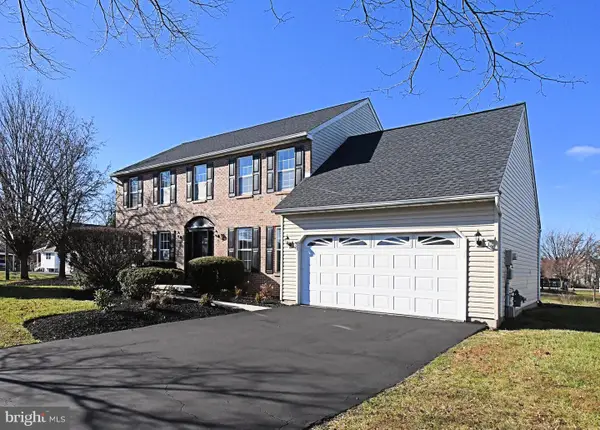 $789,900Active4 beds 3 baths3,417 sq. ft.
$789,900Active4 beds 3 baths3,417 sq. ft.110 Greenfield Ln, WARRINGTON, PA 18976
MLS# PABU2110304Listed by: RE/MAX CENTRAL - LANSDALE $550,000Pending4 beds 2 baths1,617 sq. ft.
$550,000Pending4 beds 2 baths1,617 sq. ft.1323 School Ln, WARRINGTON, PA 18976
MLS# PABU2109988Listed by: ELITE REALTY GROUP UNL. INC.- Open Mon, 11am to 4pm
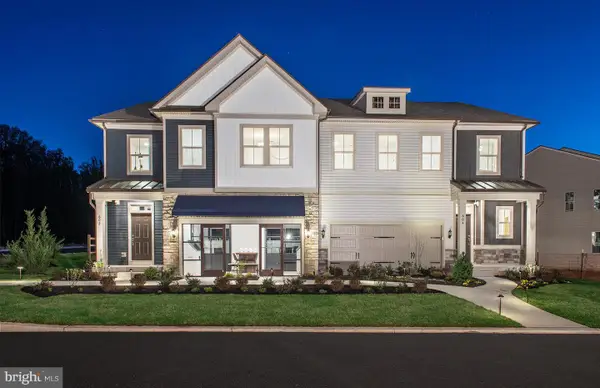 $712,410Active3 beds 3 baths2,508 sq. ft.
$712,410Active3 beds 3 baths2,508 sq. ft.25 Patriot Ln, HORSHAM, PA 19044
MLS# PAMC2162152Listed by: PULTE HOMES OF PA LIMITED PARTNERSHIP  $590,000Active2 beds 2 baths1,745 sq. ft.
$590,000Active2 beds 2 baths1,745 sq. ft.204 Neighbors Rd, WARRINGTON, PA 18976
MLS# PABU2109666Listed by: CHRISTOPHER REAL ESTATE SERVICES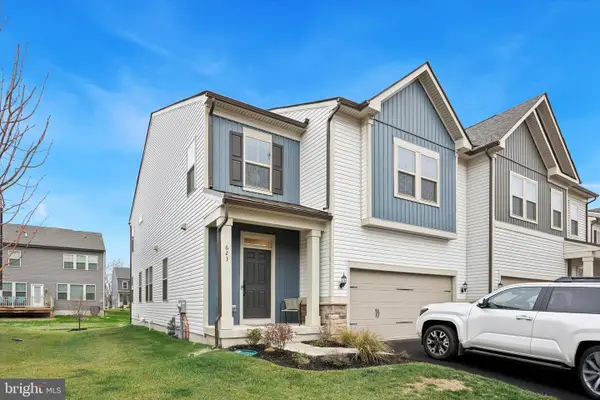 $745,000Active3 beds 3 baths2,588 sq. ft.
$745,000Active3 beds 3 baths2,588 sq. ft.623 Liberty Ridge Rd, HORSHAM, PA 19044
MLS# PAMC2161930Listed by: RE/MAX CENTRE REALTORS $524,900Pending2 beds 2 baths1,793 sq. ft.
$524,900Pending2 beds 2 baths1,793 sq. ft.1333 Meridian Blvd #1333, WARRINGTON, PA 18976
MLS# PABU2109392Listed by: LONG & FOSTER REAL ESTATE, INC.
