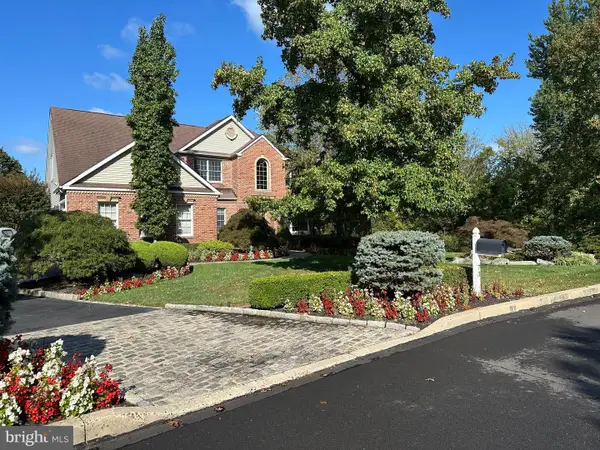759 S Settlers Cir, Warrington, PA 18976
Local realty services provided by:ERA Reed Realty, Inc.
759 S Settlers Cir,Warrington, PA 18976
$700,000
- 3 Beds
- 3 Baths
- 2,108 sq. ft.
- Single family
- Pending
Listed by:constance l fohner
Office:coldwell banker hearthside-doylestown
MLS#:PABU2102590
Source:BRIGHTMLS
Price summary
- Price:$700,000
- Price per sq. ft.:$332.07
- Monthly HOA dues:$256
About this home
In a prime location, this Chapman Grand model 2-story, 3-bedroom, 3-bath home is not your plain vanilla home; but tastefully painted with soothing palette of cheerful colors throughout. You’ll appreciate all the good vibes in this house from the moment you’re welcomed into the front door onto the Foyer’s hardwood parquet floor. Off the Foyer you’ll first come upon a lovely room with large front window, presently used as a Living Room/Piano Room; but can also be utilized as a home office. (The Baldwin piano can be included.) Since this is open to the adjacent Dining Room, it brings available space for expansion when the table leaves are needed for Thanksgiving and larger dinner parties. Meals are prepared in the heart of the home which has maple cabinets and blending earth tones in the granite countertops and patterned flooring. This well-equipped Kitchen with stainless-steel appliances is open to a bright sunny Breakfast Room; and has also been opened up to the warmth of the spacious Family Room for ease of conversation, along with enjoyment of the beautiful floor-to-ceiling gas stone fireplace. The charming Breakfast Room boasts wainscoting and a plant-loving bay windowsill, with a delightful view onto greenery, trees and gardens – a perfect spot for relaxing with your cup of coffee or cup of tea! There are sliders here onto a peaceful, awning-covered patio for you to be outdoors enjoying solitude and taking in the beautiful views! The hallway off the Foyer brings you past the Laundry Room that doubles as a mudroom with its utility sink nook and access to the 2-car garage. The end of the hallway forks off to the Primary Bedroom on one side with 2 walk in closets and ensuite bathroom. This recently updated bathroom boasts a double vanity and walk in shower equipped with multiple handrails.
The second Bedroom, on other side of hallway, currently functions as a 1st floor office and easily functions as a guest room with its use of an adjacent full bathroom, which is also equipped with multiple handrails.
Upstairs you’ll find the third bedroom and third full bath, along with delightful bonus space on the loft to use for sewing/hobby/exercise/library or whatever. This cheerful home can be yours to continue filling with more loving vibes. Truly a warm and wonderful home, maintained in great condition! You'll easily be able to maintain an active lifestyle in this friendly neighborhood with a large menu of recreational activities to choose from, such as pickleball, golf, bowling, card games, Questers, book club, etc. while being conveniently located to shopping and restaurants. We have it all here at Legacy Oaks, and you can too!
Contact an agent
Home facts
- Year built:2001
- Listing ID #:PABU2102590
- Added:47 day(s) ago
- Updated:October 05, 2025 at 07:35 AM
Rooms and interior
- Bedrooms:3
- Total bathrooms:3
- Full bathrooms:3
- Living area:2,108 sq. ft.
Heating and cooling
- Cooling:Central A/C
- Heating:90% Forced Air, Humidifier, Natural Gas
Structure and exterior
- Roof:Pitched, Shingle
- Year built:2001
- Building area:2,108 sq. ft.
Schools
- High school:CENTRAL BUCKS HIGH SCHOOL SOUTH
- Middle school:UNAMI
- Elementary school:MILL CREEK
Utilities
- Water:Public
- Sewer:Public Sewer
Finances and disclosures
- Price:$700,000
- Price per sq. ft.:$332.07
- Tax amount:$6,484 (2025)
New listings near 759 S Settlers Cir
- Coming SoonOpen Sun, 1 to 3pm
 $780,000Coming Soon4 beds 3 baths
$780,000Coming Soon4 beds 3 baths2405 Cindy Ln, WARRINGTON, PA 18976
MLS# PABU2106508Listed by: WEICHERT REALTORS - Coming Soon
 $899,000Coming Soon4 beds 4 baths
$899,000Coming Soon4 beds 4 baths73 Brinker Dr #s, DOYLESTOWN, PA 18901
MLS# PABU2106976Listed by: RE/MAX CENTRE REALTORS - Open Sun, 11am to 4pmNew
 $736,945Active3 beds 3 baths2,465 sq. ft.
$736,945Active3 beds 3 baths2,465 sq. ft.604 Liberty Ridge Rd, HORSHAM, PA 19044
MLS# PAMC2157544Listed by: PULTE HOMES OF PA LIMITED PARTNERSHIP - New
 $352,000Active2 beds 2 baths1,519 sq. ft.
$352,000Active2 beds 2 baths1,519 sq. ft.100 Fiddleleaf Ln #104, WARRINGTON, PA 18976
MLS# PABU2106864Listed by: COLDWELL BANKER REALTY  $1,079,000Pending4 beds 4 baths3,960 sq. ft.
$1,079,000Pending4 beds 4 baths3,960 sq. ft.3302 Applewood Ct, WARRINGTON, PA 18976
MLS# PABU2105310Listed by: KELLER WILLIAMS REAL ESTATE-DOYLESTOWN- New
 $340,000Active2 beds 2 baths
$340,000Active2 beds 2 baths100 Claret Ct #102, WARRINGTON, PA 18976
MLS# PABU2106684Listed by: KELLER WILLIAMS REAL ESTATE-DOYLESTOWN - New
 $366,000Active3 beds 2 baths1,594 sq. ft.
$366,000Active3 beds 2 baths1,594 sq. ft.2302 Street Rd, WARRINGTON, PA 18976
MLS# PABU2106762Listed by: RE/MAX ASPIRE - New
 $1,500,000Active4 beds 5 baths4,000 sq. ft.
$1,500,000Active4 beds 5 baths4,000 sq. ft.858 Elbow Ln #lot 5, WARRINGTON, PA 18976
MLS# PABU2106632Listed by: ELITE REALTY GROUP UNL. INC. - New
 $499,999Active3 beds 3 baths1,611 sq. ft.
$499,999Active3 beds 3 baths1,611 sq. ft.2226 Orchard Hill Cir, WARRINGTON, PA 18976
MLS# PABU2106634Listed by: OPUS ELITE REAL ESTATE - New
 $549,900Active3 beds 2 baths1,928 sq. ft.
$549,900Active3 beds 2 baths1,928 sq. ft.871 Coolidge Ct, WARRINGTON, PA 18976
MLS# PABU2106540Listed by: KURFISS SOTHEBY'S INTERNATIONAL REALTY
