791 Philadelphia Ave, Warrington, PA 18976
Local realty services provided by:ERA Martin Associates
791 Philadelphia Ave,Warrington, PA 18976
$459,000
- 3 Beds
- 3 Baths
- 1,963 sq. ft.
- Single family
- Pending
Listed by:deborah mcintosh
Office:bhhs fox & roach-new hope
MLS#:PABU2107308
Source:BRIGHTMLS
Price summary
- Price:$459,000
- Price per sq. ft.:$233.83
About this home
Welcome to 791 Philadelphia Ave in Warrington, PA. A lovingly maintained 3-bedroom, 2.5-bath home full of character, charm, and everyday functionality. The main level features a welcoming living area anchored by a wood stove, creating a warm, inviting atmosphere. The kitchen and dining space open to an outdoor deck complete with a hot tub overlooking Little Neshaminy Creek, ideal for relaxing or entertaining. Upstairs, you’ll find three bedrooms and a full hall bath serving the entire second floor. The finished basement offers flexible space for a media room, gym, office, playroom, or even a 4th bedroom, and also includes a full bath and laundry area for added convenience. Outside, enjoy a garage and over-sized driveway for easy parking, along with a manageable yard. A brand-new (2025) HVAC system and water heater provide modern efficiency and peace of mind. Located in the Central Bucks School District, this home combines everyday livability with convenience, offering easy access to shopping, dining, and commuter routes. Be sure to add 791 Philadelphia Ave to your ‘Must See’ list!
Contact an agent
Home facts
- Year built:1990
- Listing ID #:PABU2107308
- Added:9 day(s) ago
- Updated:October 19, 2025 at 07:35 AM
Rooms and interior
- Bedrooms:3
- Total bathrooms:3
- Full bathrooms:2
- Half bathrooms:1
- Living area:1,963 sq. ft.
Heating and cooling
- Cooling:Central A/C
- Heating:Electric, Forced Air, Heat Pump - Electric BackUp
Structure and exterior
- Year built:1990
- Building area:1,963 sq. ft.
- Lot area:0.14 Acres
Schools
- High school:CENTRAL BUCKS HIGH SCHOOL SOUTH
- Middle school:TAMANEND
- Elementary school:BARCLAY
Utilities
- Water:Public
- Sewer:Public Sewer
Finances and disclosures
- Price:$459,000
- Price per sq. ft.:$233.83
- Tax amount:$5,501 (2025)
New listings near 791 Philadelphia Ave
- Coming Soon
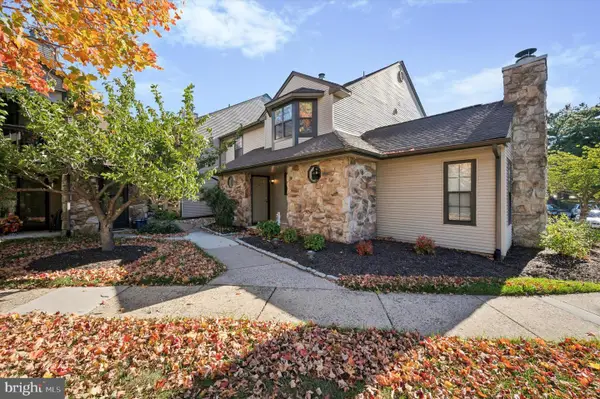 $310,000Coming Soon2 beds 2 baths
$310,000Coming Soon2 beds 2 baths192 Hackberry Ct, WARRINGTON, PA 18976
MLS# PABU2107736Listed by: BHHS FOX & ROACH-CENTER CITY WALNUT - Open Sun, 12 to 2pmNew
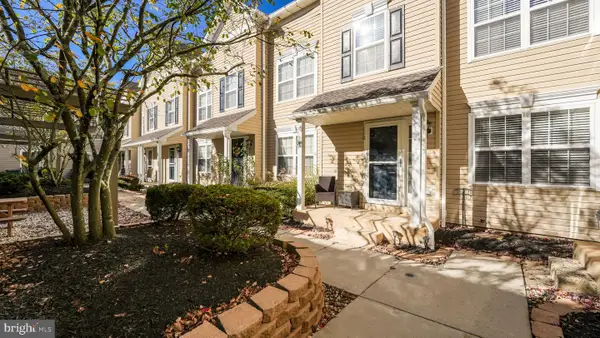 $370,000Active2 beds 2 baths1,160 sq. ft.
$370,000Active2 beds 2 baths1,160 sq. ft.110 Zircon Ct #14, WARRINGTON, PA 18976
MLS# PABU2107818Listed by: LONG & FOSTER REAL ESTATE, INC. - New
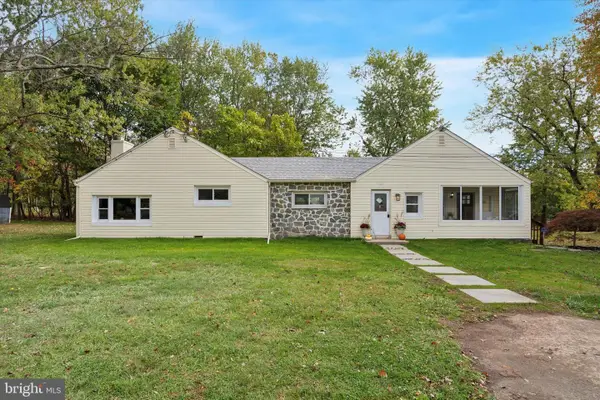 $447,000Active3 beds 2 baths1,741 sq. ft.
$447,000Active3 beds 2 baths1,741 sq. ft.2369 Tohickon Ln, WARRINGTON, PA 18976
MLS# PABU2107820Listed by: KELLER WILLIAMS MAIN LINE - Open Sun, 12 to 2pmNew
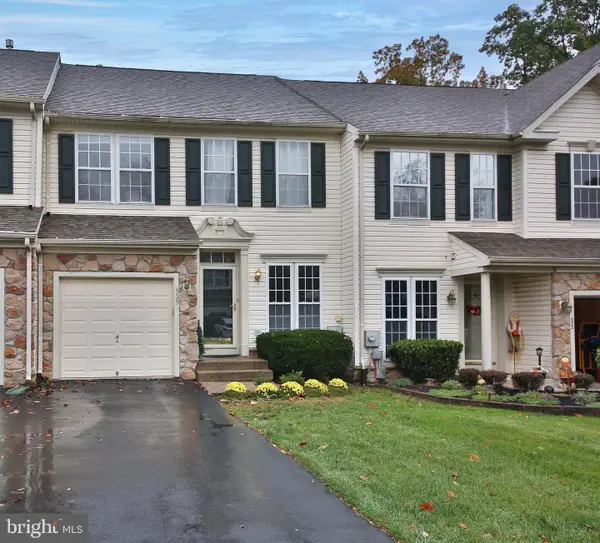 $515,000Active3 beds 4 baths2,768 sq. ft.
$515,000Active3 beds 4 baths2,768 sq. ft.535 Mockingbird Way, WARRINGTON, PA 18976
MLS# PABU2107530Listed by: REALTY ONE GROUP SUPREME 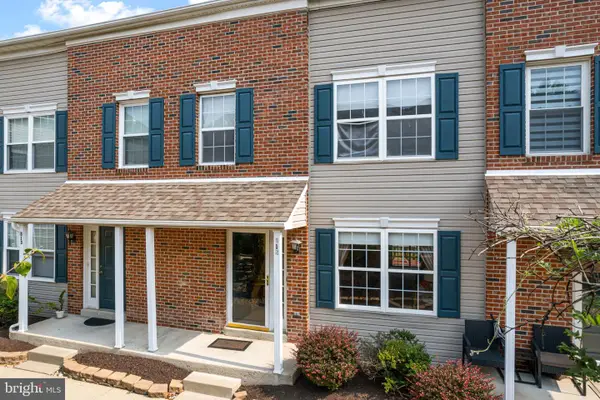 $325,000Pending2 beds 1 baths1,260 sq. ft.
$325,000Pending2 beds 1 baths1,260 sq. ft.812 Purple Martin Ct #202, WARRINGTON, PA 18976
MLS# PABU2107398Listed by: KW EMPOWER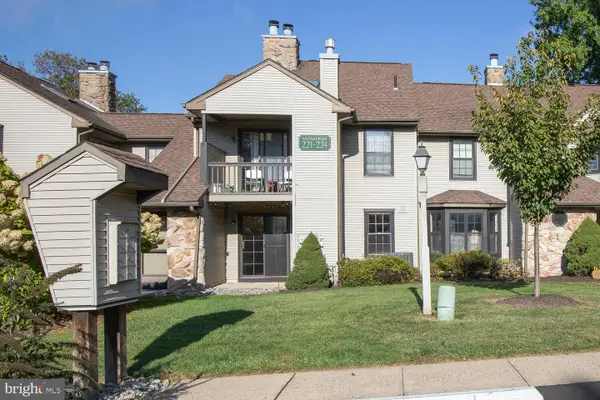 $310,000Pending2 beds 2 baths
$310,000Pending2 beds 2 baths223 Sassafras Ct, WARRINGTON, PA 18976
MLS# PABU2107082Listed by: KURFISS SOTHEBY'S INTERNATIONAL REALTY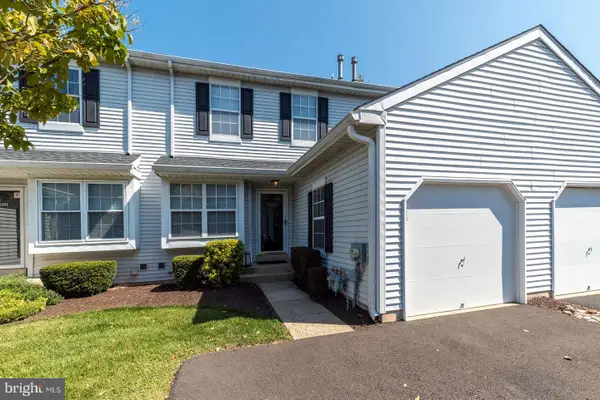 $399,900Pending3 beds 3 baths1,410 sq. ft.
$399,900Pending3 beds 3 baths1,410 sq. ft.2402 Dogleg Dr, WARRINGTON, PA 18976
MLS# PABU2107300Listed by: BARBARA K MOYER REAL ESTATE LLC- New
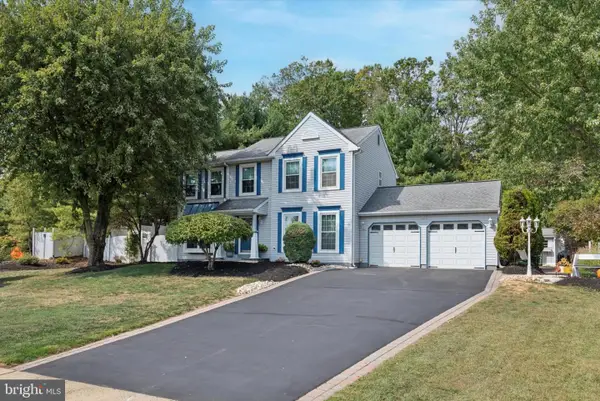 $749,900Active4 beds 3 baths2,027 sq. ft.
$749,900Active4 beds 3 baths2,027 sq. ft.1402 Valley View, WARRINGTON, PA 18976
MLS# PABU2107028Listed by: RE/MAX CENTRE REALTORS 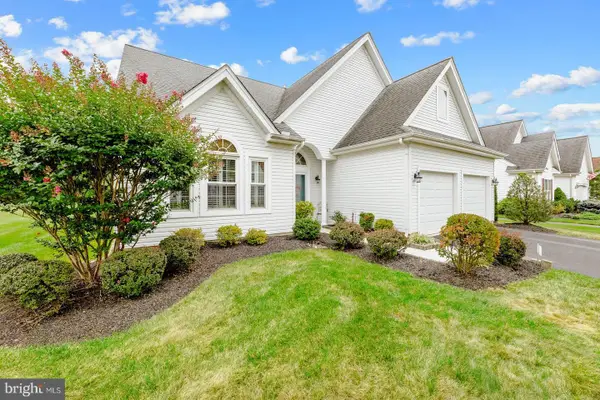 $700,000Pending3 beds 3 baths2,258 sq. ft.
$700,000Pending3 beds 3 baths2,258 sq. ft.430 Homestead Cir, WARRINGTON, PA 18976
MLS# PABU2100512Listed by: COLDWELL BANKER HEARTHSIDE-DOYLESTOWN
