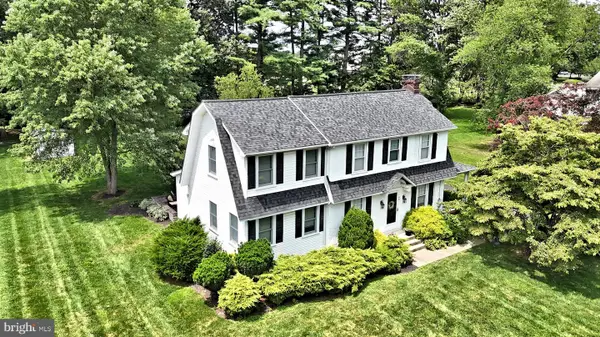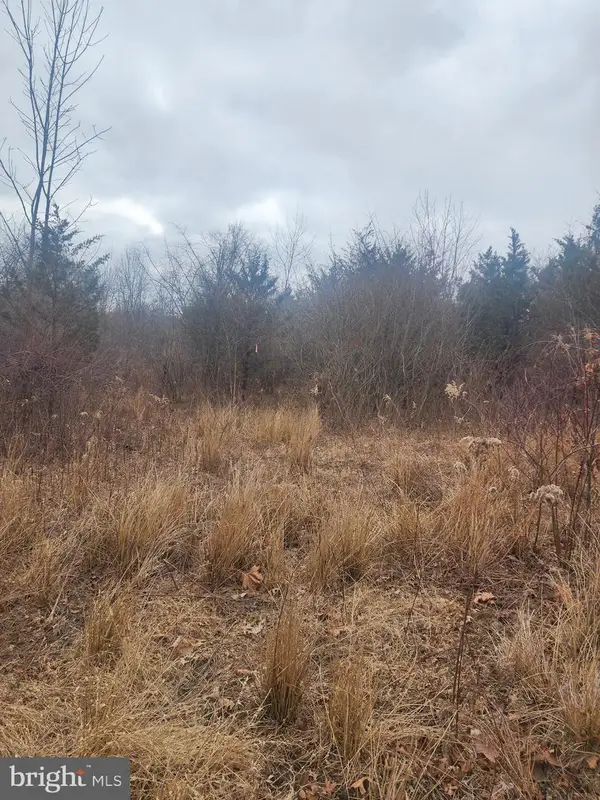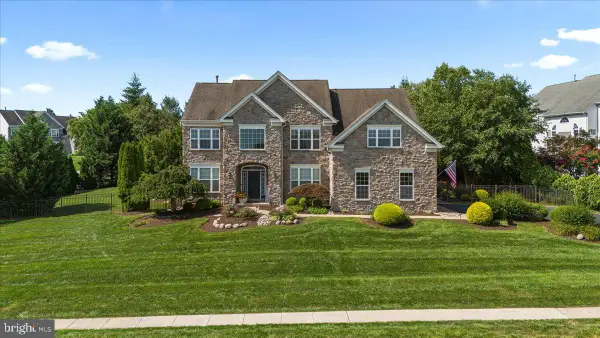Address Withheld By Seller, WARRINGTON, PA 18976
Local realty services provided by:ERA Valley Realty



Address Withheld By Seller,WARRINGTON, PA 18976
$649,900
- 4 Beds
- 3 Baths
- 2,636 sq. ft.
- Single family
- Active
Listed by:marcelo c mariano
Office:re/max centre realtors
MLS#:PABU2099120
Source:BRIGHTMLS
Sorry, we are unable to map this address
Price summary
- Price:$649,900
- Price per sq. ft.:$246.55
About this home
First time to sell this gem in the popular neighborhood situated in a cul-de-sac of Fox Hollow Subdivison in Bucks County, Warrington, Pennsylvania. Conventional-Colonial design built with staircase from front entrance going up to 2nd floor hallway. From front door entry leads you to first floor hardwood floorings all throughout the hallway, living room with huge bow window glass view of the front yard and driveway. Spacious formal dining room, hardwood floor, sun lighted in the afternoon. Hallway leads to full kitchen with bow window full view of rear yard, granite countertop and nice back splash. Diswasher and refrigerator are included. At the mid section of first floor there is a renovated powder room with wide floor tiles. On east side of first floor is a huge family room full hardwood floorings with brick fireplace (from ceiling to floor), there is a slider framed glass door that serves as access to the covered patio for family gathering, picnic and dining out. Going up through the staircase leads to the top hallway surrounds to the entrances of each 4 bedrooms. Spacious master bedroom with special bamboo hardwood floors, all windows replaced with andersen brand with wider wood blinder saving energy. Rebuilt master bathroom with top brand materials, with sit down shower and built-in hair dryer on the wall. Master bedroom has two huge closets, overall ceiling lights through out the master bedroom. 2nd and 3rd bedroom also spacious, one hardwood floor, the other fully carpeted. 4th bedroom currently being used as computer room. Basement unfinished, constructed on slab and concrete blocks walls. There is a crawl space for storage of seasonal items. Sump pump at corner of basement. French drain system around the main basement. Utilities section stands the gas hot water and HVAC system, according to owner all well maintained.
Contact an agent
Home facts
- Year built:1978
- Listing Id #:PABU2099120
- Added:2 day(s) ago
- Updated:August 15, 2025 at 01:42 PM
Rooms and interior
- Bedrooms:4
- Total bathrooms:3
- Full bathrooms:2
- Half bathrooms:1
- Living area:2,636 sq. ft.
Heating and cooling
- Cooling:Central A/C
- Heating:Forced Air, Natural Gas
Structure and exterior
- Roof:Shingle
- Year built:1978
- Building area:2,636 sq. ft.
- Lot area:0.3 Acres
Schools
- High school:CENTRAL BUCKS HIGH SCHOOL SOUTH
- Middle school:TAMANEND
- Elementary school:BARCLAY
Utilities
- Water:Public
- Sewer:Public Sewer
Finances and disclosures
- Price:$649,900
- Price per sq. ft.:$246.55
- Tax amount:$7,049 (2025)
New listings near 18976
- Coming Soon
 $360,000Coming Soon2 beds 2 baths
$360,000Coming Soon2 beds 2 baths284 Sassafras Ct, WARRINGTON, PA 18976
MLS# PABU2102896Listed by: REALTY ONE GROUP RESTORE - BLUEBELL - Open Sun, 12 to 2pmNew
 $599,900Active3 beds 3 baths2,086 sq. ft.
$599,900Active3 beds 3 baths2,086 sq. ft.84 Woodlawn Ave, CHALFONT, PA 18914
MLS# PABU2102888Listed by: RE/MAX LEGACY - Open Sun, 11am to 1pmNew
 $715,000Active4 beds 4 baths2,380 sq. ft.
$715,000Active4 beds 4 baths2,380 sq. ft.427 Upper State Rd, CHALFONT, PA 18914
MLS# PABU2102554Listed by: EXP REALTY, LLC  $403,900Active2 beds 2 baths1,800 sq. ft.
$403,900Active2 beds 2 baths1,800 sq. ft.200 Beech #301, WARRINGTON, PA 18976
MLS# PABU2100424Listed by: RE/MAX ACCESS- New
 $729,005Active3 beds 3 baths2,008 sq. ft.
$729,005Active3 beds 3 baths2,008 sq. ft.434 Reagans Ln #lot #122, CHALFONT, PA 18914
MLS# PABU2101346Listed by: FOXLANE HOMES  $350,000Pending2 beds 2 baths1,519 sq. ft.
$350,000Pending2 beds 2 baths1,519 sq. ft.200 Douglas Fir Dr #102, WARRINGTON, PA 18976
MLS# PABU2101664Listed by: KELLER WILLIAMS REAL ESTATE-LANGHORNE- New
 $275,000Active5.47 Acres
$275,000Active5.47 Acres0 Limekiln Pike, CHALFONT, PA 18914
MLS# PABU2101688Listed by: LONG & FOSTER REAL ESTATE, INC.  $1,250,000Pending4 beds 4 baths4,740 sq. ft.
$1,250,000Pending4 beds 4 baths4,740 sq. ft.107 Coachlight Cir, CHALFONT, PA 18914
MLS# PABU2102250Listed by: COMPASS PENNSYLVANIA, LLC $510,000Pending4 beds 3 baths2,592 sq. ft.
$510,000Pending4 beds 3 baths2,592 sq. ft.19 Doe Run Dr, WARRINGTON, PA 18976
MLS# PABU2102212Listed by: REALTY MARK CITYSCAPE-HUNTINGDON VALLEY

