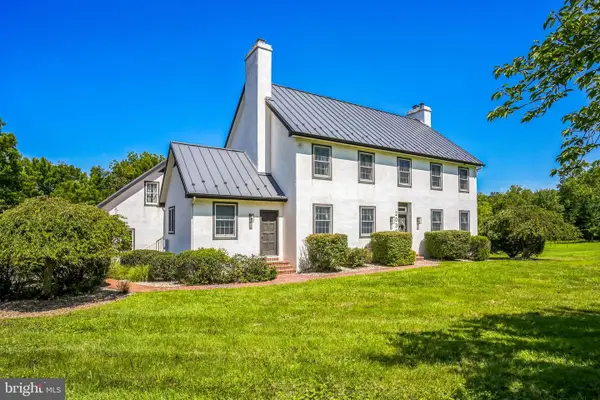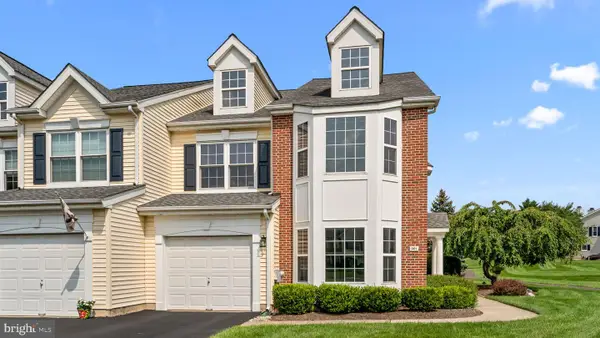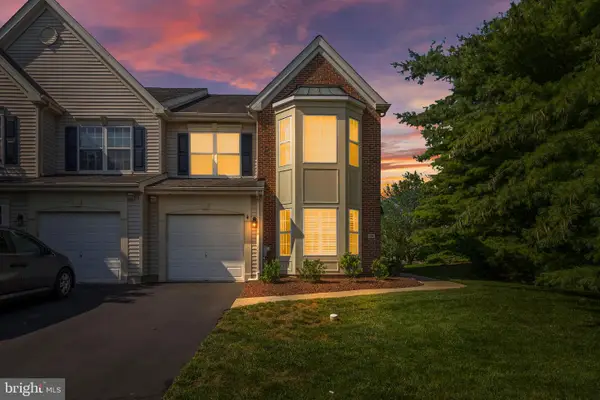1361 Memorial Dr, WARWICK, PA 18974
Local realty services provided by:Mountain Realty ERA Powered

1361 Memorial Dr,WARWICK, PA 18974
$1,115,000
- 5 Beds
- 4 Baths
- - sq. ft.
- Single family
- Sold
Listed by:jay peterman
Office:bhhs fox & roach-blue bell
MLS#:PABU2097306
Source:BRIGHTMLS
Sorry, we are unable to map this address
Price summary
- Price:$1,115,000
- Monthly HOA dues:$100
About this home
Welcome home to this meticulously maintained, brick-front Colonial in the desirable Cul-de-Sac community of Woodlands of Warwick. Built in 2017, this beautiful residence features 5 Bedrooms, 3.5 Baths and approximately 4,500 sq.ft. of sophisticated living space, including an expansive finished walk-out basement with 9-foot ceilings leading directly to a patio. The first floor connects to an expansive deck, thoughtfully equipped with sunscreens for comfortable shade during afternoon and evening hours. The Main Level Highlights: **Grand two-story foyer with engineered hardwood, wide-plank flooring seamlessly flowing throughout; **Private office enclosed with elegant double 15-lite doors; **Bright and open living and dining areas, ideal for entertaining; **Impressive 10-foot ceilings enhancing the spacious ambiance; **Expanded gourmet Palladian kitchen boasting 42-inch cabinetry, granite countertops, tile backsplash, stainless steel hood vent over a 5-burner gas stove, pull-out shelving and sof-close drawers; **Oversized kitchen island perfect for casual dining and gatherings; **Breakfast area with sliding doors leading to the expansive 15 x 18 deck with stairs leading to stone patio; **Spacious expanded family room with cathedral ceiling, gas-log fireplace, brick surround and pre-wired for surround sound; **Conveniently located powder room and laundry room with additional cabinetry and utility tub. The Upper Level Comfort: **Turned staircase leads to 7-inch wide plank laminate hardwood flooring throughout the second floor; **Luxurious primary suite featuring tray ceiling, recessed lighting, ceiling fan and ample space for furniture; **Primary bath includes vaulted ceilings, clear glass shower with expansive tile, oval soaking tub, upgraded tile flooring and separate dressing area; **Expansive walk-in closet in the primary suie complete with built-in organizers and dressers; **Three additional generously-sized bedrooms, each with closet organizers, lighted ceiling fans and recessed lighting. The Exceptional Lower Level: Professionally finished basement with high 9-foot ceilings and laminate plank flooring is a true walk-out basement which directly accesses the stone patio; **State-of-the-art media room is highlighted by 15-lite double French doors, a 150-inch screen, ceiling mounted projector, premium 7.1.2 audio system and Klipsch in-wall speakers. The home theater system, including speakers, projector, receiver and projector screen, is included with the home; **Versatile fifth bedroom or secondary office space; **Large, flexible area perfect for a game room, children’s play area or fitness space with sliding doors opening onto the stone patio with a curved sitting wall. Advanced Home Features: Duel-zone HVAC system; **Upgraded Adorne Collection switches and outlets; Home surge protection; **Electronically adjustable foyer chandelier; **Door knobs updated throughout the home. Property Overview: Situated on a serene .29 acre lot, this elegant and thoughtfully upgraded home promises comfort, luxury and convenience, making it your ideal forever home. Home must be seen to fully appreciate all it offers. Schedule your visit today and be prepared to fall in love.
Contact an agent
Home facts
- Year built:2017
- Listing Id #:PABU2097306
- Added:71 day(s) ago
- Updated:August 16, 2025 at 06:16 AM
Rooms and interior
- Bedrooms:5
- Total bathrooms:4
- Full bathrooms:3
- Half bathrooms:1
Heating and cooling
- Cooling:Central A/C
- Heating:90% Forced Air, Natural Gas, Zoned
Structure and exterior
- Roof:Architectural Shingle
- Year built:2017
Schools
- High school:CENTRAL BUCKS HIGH SCHOOL SOUTH
- Middle school:TAMANEND
- Elementary school:JAMISON
Utilities
- Water:Public
- Sewer:Public Sewer
Finances and disclosures
- Price:$1,115,000
- Tax amount:$12,890 (2025)
New listings near 1361 Memorial Dr
- New
 $1,050,000Active3 beds 6 baths3,344 sq. ft.
$1,050,000Active3 beds 6 baths3,344 sq. ft.2039 School Rd, POTTSTOWN, PA 19465
MLS# PACT2105992Listed by: COLDWELL BANKER REALTY  $539,000Pending4 beds 3 baths2,268 sq. ft.
$539,000Pending4 beds 3 baths2,268 sq. ft.301 Holly Hill Ct, WARWICK, PA 18974
MLS# PABU2102498Listed by: KELLER WILLIAMS REAL ESTATE - NEWTOWN $565,000Pending4 beds 4 baths4,454 sq. ft.
$565,000Pending4 beds 4 baths4,454 sq. ft.51 Savits Dr, ELVERSON, PA 19520
MLS# PACT2105780Listed by: STYER REAL ESTATE- Open Sun, 1 to 3pmNew
 $749,900Active5 beds 3 baths3,110 sq. ft.
$749,900Active5 beds 3 baths3,110 sq. ft.957 Mount Pleasant Rd, POTTSTOWN, PA 19465
MLS# PACT2105618Listed by: RE/MAX TOWN & COUNTRY  $573,750Pending3 beds 3 baths2,236 sq. ft.
$573,750Pending3 beds 3 baths2,236 sq. ft.101 Oaktree Ct, WARWICK, PA 18974
MLS# PABU2102068Listed by: BHHS FOX & ROACH-CENTER CITY WALNUT $459,000Active2 beds 2 baths1,426 sq. ft.
$459,000Active2 beds 2 baths1,426 sq. ft.3303 Knox Ct #3303, WARWICK, PA 18974
MLS# PABU2101844Listed by: RE/MAX CENTRE REALTORS $650,000Pending2 beds 2 baths1,926 sq. ft.
$650,000Pending2 beds 2 baths1,926 sq. ft.1019 Conway Ct, WARWICK, PA 18974
MLS# PABU2101814Listed by: KELLER WILLIAMS REAL ESTATE- Open Sun, 11am to 1pm
 $355,999Active3 beds 1 baths1,168 sq. ft.
$355,999Active3 beds 1 baths1,168 sq. ft.54 Morningside, ELVERSON, PA 19520
MLS# PACT2105328Listed by: KELLER WILLIAMS REALTY GROUP  $395,000Active3 beds 2 baths1,672 sq. ft.
$395,000Active3 beds 2 baths1,672 sq. ft.3661 Saint Peters Rd, ELVERSON, PA 19520
MLS# PACT2105180Listed by: VRA REALTY $975,000Pending4 beds 4 baths4,330 sq. ft.
$975,000Pending4 beds 4 baths4,330 sq. ft.1377 Gabriel Ln, WARWICK, PA 18974
MLS# PABU2101666Listed by: EXP REALTY, LLC
