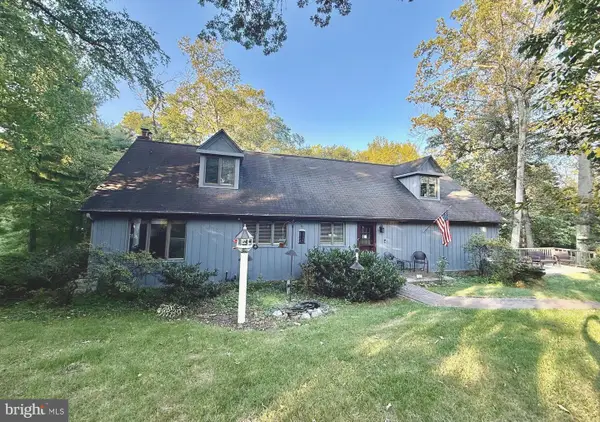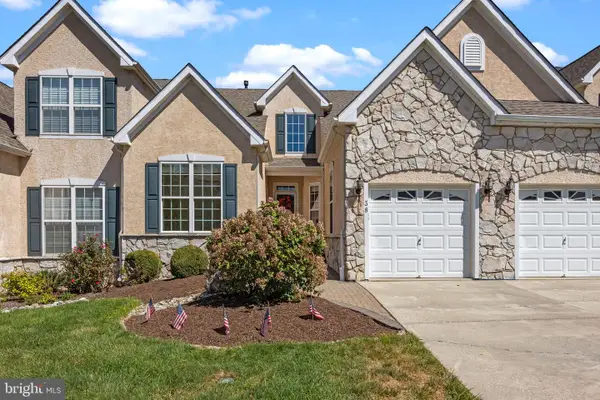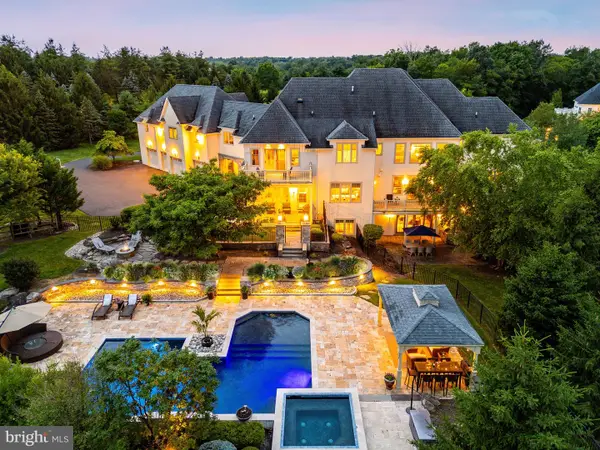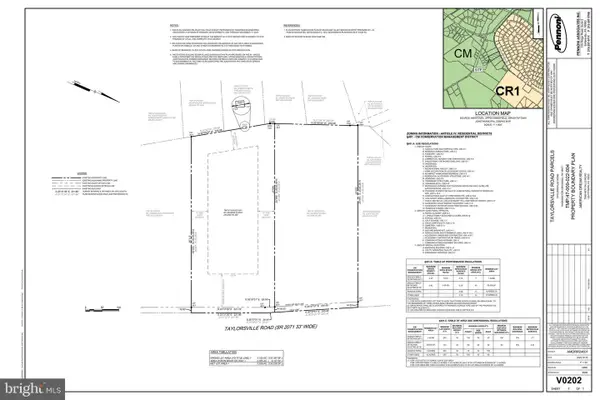1114 General Hamilton Rd, Washington Crossing, PA 18977
Local realty services provided by:ERA OakCrest Realty, Inc.
1114 General Hamilton Rd,Washington Crossing, PA 18977
$660,000
- 4 Beds
- 2 Baths
- - sq. ft.
- Single family
- Sold
Listed by: tiffany nork
Office: keller williams real estate-langhorne
MLS#:PABU2104996
Source:BRIGHTMLS
Sorry, we are unable to map this address
Price summary
- Price:$660,000
About this home
This charming 4-bedroom, 2 bath rancher is tucked in one of the area’s most sought-after neighborhoods, just steps from historic Washington Crossing Park and the scenic canal towpath.
Inside, you’ll find original hardwood floors, a sunken family room with a wood-burning stove, and a thoughtful layout that has been meticulously maintained. Enter through the foyer with coat closet and flow into the light-filled living room with a large picture window. The adjoining dining room features classic chair rail molding, while the cozy kitchen offers a built-in microwave, tile backsplash, and electric cooking, all overlooking the private, park-like backyard.
The primary suite includes double closets and a three-piece ensuite bath, while three additional bedrooms share a spacious four-piece hall bath. The lower level provides plenty of storage with a dry basement, laundry area, French drain, and sump pump.
Step outside to enjoy a wood deck perfect for relaxing or entertaining, with serene views of the expansive backyard.
Located in the award-winning Council Rock School District and offering easy access to major routes to New York City and Philadelphia, this home combines comfort, convenience, and timeless charm in an unbeatable location.
Contact an agent
Home facts
- Year built:1964
- Listing ID #:PABU2104996
- Added:70 day(s) ago
- Updated:November 20, 2025 at 11:43 PM
Rooms and interior
- Bedrooms:4
- Total bathrooms:2
- Full bathrooms:2
Heating and cooling
- Cooling:Central A/C
- Heating:Hot Water, Oil
Structure and exterior
- Year built:1964
Schools
- High school:COUNCIL ROCK HIGH SCHOOL NORTH
- Middle school:NEWTOWN
- Elementary school:SOL FEINSTONE
Utilities
- Water:Well
- Sewer:On Site Septic
Finances and disclosures
- Price:$660,000
- Tax amount:$5,100 (2025)
New listings near 1114 General Hamilton Rd
 $875,000Pending4 beds 3 baths2,299 sq. ft.
$875,000Pending4 beds 3 baths2,299 sq. ft.1107 General Sullivan Rd, WASHINGTON CROSSING, PA 18977
MLS# PABU2108794Listed by: BHHS FOX & ROACH -YARDLEY/NEWTOWN $525,000Pending2 beds 3 baths1,776 sq. ft.
$525,000Pending2 beds 3 baths1,776 sq. ft.4 Tankard Ln, WASHINGTON CROSSING, PA 18977
MLS# PABU2108372Listed by: BHHS FOX & ROACH -YARDLEY/NEWTOWN $784,900Pending4 beds 3 baths2,700 sq. ft.
$784,900Pending4 beds 3 baths2,700 sq. ft.17 Averstone Dr E, WASHINGTON CROSSING, PA 18977
MLS# PABU2108132Listed by: RE/MAX PROPERTIES - NEWTOWN $1,180,000Pending4 beds 3 baths4,317 sq. ft.
$1,180,000Pending4 beds 3 baths4,317 sq. ft.5 Decision Way W, WASHINGTON CROSSING, PA 18977
MLS# PABU2107424Listed by: RE/MAX CENTRE REALTORS $925,000Pending4 beds 3 baths3,545 sq. ft.
$925,000Pending4 beds 3 baths3,545 sq. ft.1 Canal Run W, WASHINGTON CROSSING, PA 18977
MLS# PABU2105710Listed by: JAY SPAZIANO REAL ESTATE $775,000Pending5 beds 4 baths3,090 sq. ft.
$775,000Pending5 beds 4 baths3,090 sq. ft.29 Bailey Dr, WASHINGTON CROSSING, PA 18977
MLS# PABU2102920Listed by: COLDWELL BANKER HEARTHSIDE $725,000Pending2 beds 2 baths2,433 sq. ft.
$725,000Pending2 beds 2 baths2,433 sq. ft.38 Mcconkey Dr, WASHINGTON CROSSING, PA 18977
MLS# PABU2104848Listed by: CENTURY 21 VETERANS-NEWTOWN $1,999,900Pending4 beds 5 baths7,256 sq. ft.
$1,999,900Pending4 beds 5 baths7,256 sq. ft.21 Belamour Dr, WASHINGTON CROSSING, PA 18977
MLS# PABU2102654Listed by: RE/MAX ACCESS $5,690,000Active6 beds 9 baths10,500 sq. ft.
$5,690,000Active6 beds 9 baths10,500 sq. ft.3 Stonebridge Crossing Rd, NEWTOWN, PA 18940
MLS# PABU2098624Listed by: SERHANT PENNSYLVANIA LLC $799,900Active6.3 Acres
$799,900Active6.3 AcresLots 3 And 4 Taylorsville Rd, WASHINGTON CROSSING, PA 18977
MLS# PABU2087034Listed by: AMERICAN DREAM REALTY SERVICE CORP.
