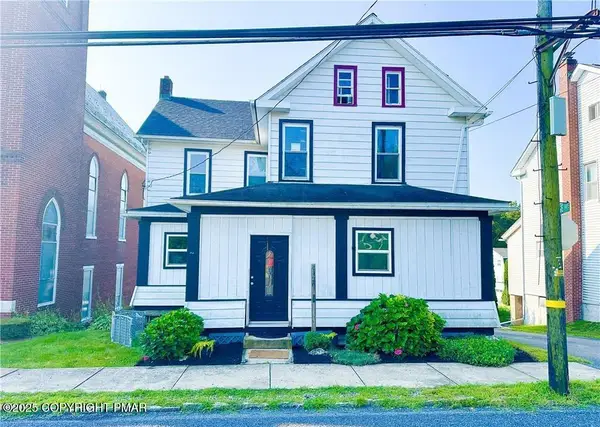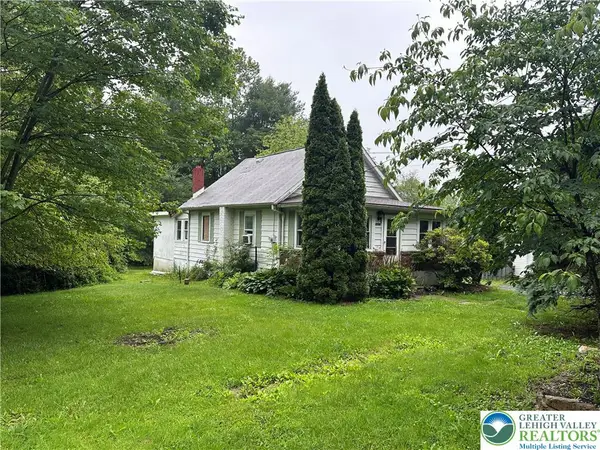6848 Mill Creek Road, Washington Twp, PA 18080
Local realty services provided by:ERA One Source Realty
6848 Mill Creek Road,Washington Twp, PA 18080
$369,900
- 3 Beds
- 2 Baths
- 1,608 sq. ft.
- Single family
- Active
Upcoming open houses
- Sun, Sep 2101:00 pm - 03:00 pm
Listed by:ana "claudia lastres
Office:keller williams northampton
MLS#:764661
Source:PA_LVAR
Price summary
- Price:$369,900
- Price per sq. ft.:$230.04
About this home
Welcome to this beautifully maintained bi-level home in Washington Township, located within the desirable Northern Lehigh School District. Featuring 3 bedrooms and 1.5 baths, a modern kitchen with soft-close cabinets, granite countertops, backsplash, and stainless-steel appliances. The dining room opens onto a double deck with breathtaking views of rolling hills and mountains, ideal for both relaxation and entertainment. The lower level includes a spacious family room with a freestanding kerosene stove connected to a 275-gallon exterior tank, a versatile office or guest room, and a half bath combined with the laundry area. Recent updates include a newer roof (2020) and carpeting on the second floor. The septic system was serviced on (09/2025) with no issues—providing comfort and peace of mind. One car garage. This home is perfect for nature lovers, surrounded by hiking trails, abundant wildlife, and endless outdoor activities. Don’t miss your chance to make this charming home your own—schedule a private showing today.
Contact an agent
Home facts
- Year built:1976
- Listing ID #:764661
- Added:1 day(s) ago
- Updated:September 17, 2025 at 12:35 AM
Rooms and interior
- Bedrooms:3
- Total bathrooms:2
- Full bathrooms:1
- Half bathrooms:1
- Living area:1,608 sq. ft.
Heating and cooling
- Cooling:Central Air
- Heating:Baseboard, Electric, Forced Air, Heat Pump
Structure and exterior
- Roof:Asphalt, Fiberglass
- Year built:1976
- Building area:1,608 sq. ft.
- Lot area:0.33 Acres
Schools
- High school:Northern Lehigh
- Middle school:Slatington / Northern Lehigh
- Elementary school:Peters Elementary School
Utilities
- Water:Community Coop
- Sewer:Septic Tank
Finances and disclosures
- Price:$369,900
- Price per sq. ft.:$230.04
- Tax amount:$4,270
New listings near 6848 Mill Creek Road
 $59,900Active2 beds 1 baths800 sq. ft.
$59,900Active2 beds 1 baths800 sq. ft.6274 Kaylor Ct, SLATINGTON, PA 18080
MLS# PALH2013136Listed by: OWNERENTRY.COM $235,000Active3 beds 2 baths2,456 sq. ft.
$235,000Active3 beds 2 baths2,456 sq. ft.4120 Main Street, Slatedale, PA 18079
MLS# PM-134926Listed by: KOEHLER-MARVIN REALTY BROKERAGE, LLC $424,800Active3 beds 2 baths2,095 sq. ft.
$424,800Active3 beds 2 baths2,095 sq. ft.6913 Jay Street, Washington Twp, PA 18080
MLS# 762126Listed by: EXP REALTY LLC $539,000Pending5 beds 3 baths2,690 sq. ft.
$539,000Pending5 beds 3 baths2,690 sq. ft.6336 Opossum Ln, SLATINGTON, PA 18080
MLS# PALH2012762Listed by: COLDWELL BANKER HEARTHSIDE-ALLENTOWN $479,900Active4 beds 3 baths3,270 sq. ft.
$479,900Active4 beds 3 baths3,270 sq. ft.3063 Old Post Road, Washington Twp, PA 18080
MLS# 761645Listed by: REINVEST REAL ESTATE LLC $539,900Active3 beds 3 baths2,670 sq. ft.
$539,900Active3 beds 3 baths2,670 sq. ft.6265 Venture Court, Washington Twp, PA 18080
MLS# 760730Listed by: CENTURY 21 KEIM $84,900Active3 beds 2 baths1,360 sq. ft.
$84,900Active3 beds 2 baths1,360 sq. ft.6313 Nisbet Ct, SLATINGTON, PA 18080
MLS# PALH2012504Listed by: DIAMOND 1ST REAL ESTATE, LLC. $543,900Pending4 beds 3 baths2,808 sq. ft.
$543,900Pending4 beds 3 baths2,808 sq. ft.9155 N. Loop Road, SLATINGTON, PA 18080
MLS# PALH2012446Listed by: BHHS BENJAMIN REAL ESTATE $235,000Active3 beds 2 baths1,982 sq. ft.
$235,000Active3 beds 2 baths1,982 sq. ft.3538 Mountain Road, Washington Twp, PA 18080
MLS# 759414Listed by: WEICHERT REALTORS
