Eo Little Creek Road, Washington, PA 18013
Local realty services provided by:ERA One Source Realty
Eo Little Creek Road,Lower Mt Bethel Twp, PA 18013
$1,000,000
- 4 Beds
- 3 Baths
- 1,824 sq. ft.
- Single family
- Active
Listed by:sam del rosario
Office:serhant pennsylvania llc.
MLS#:763857
Source:PA_LVAR
Price summary
- Price:$1,000,000
- Price per sq. ft.:$548.25
About this home
Discover the Fink Farm Estate, a 10+ acre creative compound in Lower Mount Bethel Township anchored by a late 18th-century stone farmhouse with four bedrooms and two baths. For more than fifty years, acclaimed photographer Larry Fink made this his home with his first wife, painter Joan Snyder, whose canvases helped redefine American abstraction, and later with his second wife, sculptor Martha Posner, whose work has been exhibited widely across the country. Together, these artists cultivated the property into a sanctuary where art, agriculture, and community intertwined. The farmhouse blends stone walls, exposed beams, and wide-plank floors with modern updates. Beyond it lies a Pennsylvania bank barn with studio/darkroom legacy, a rustic cabin with loft and greenhouse-style bath, a caretaker’s cottage with vaulted ceilings and wood stove, and a storybook studio cottage. A woodland sauna, chicken coop, stone sheds, and lean-tos add both charm and utility. The grounds feature fenced paddocks, raised beds, a greenhouse, koi pond, and quartz-studded meadows with trails leading to Little Martins Creek. Enrolled in Pennsylvania’s Clean & Green program, the estate enjoys low taxes while maintaining its agricultural character. Just 90 minutes from NYC and under two hours to Philadelphia, the Fink Farm Estate is both a historic home and a cultural landmark.
Contact an agent
Home facts
- Year built:1780
- Listing ID #:763857
- Added:14 day(s) ago
- Updated:September 25, 2025 at 02:55 PM
Rooms and interior
- Bedrooms:4
- Total bathrooms:3
- Full bathrooms:2
- Half bathrooms:1
- Living area:1,824 sq. ft.
Heating and cooling
- Cooling:Ceiling Fans, Ductless, Wall Window Units
- Heating:Baseboard, Ductless, Electric, Hot Water, Pellet Stove, Propane, Radiant, Wood Stove
Structure and exterior
- Roof:Metal
- Year built:1780
- Building area:1,824 sq. ft.
- Lot area:10.34 Acres
Schools
- High school:Easton Area High School
- Middle school:Easton Middle School
- Elementary school:F.A. March Elementary
Utilities
- Water:Well
- Sewer:Septic Tank
Finances and disclosures
- Price:$1,000,000
- Price per sq. ft.:$548.25
- Tax amount:$5,856
New listings near Eo Little Creek Road
- New
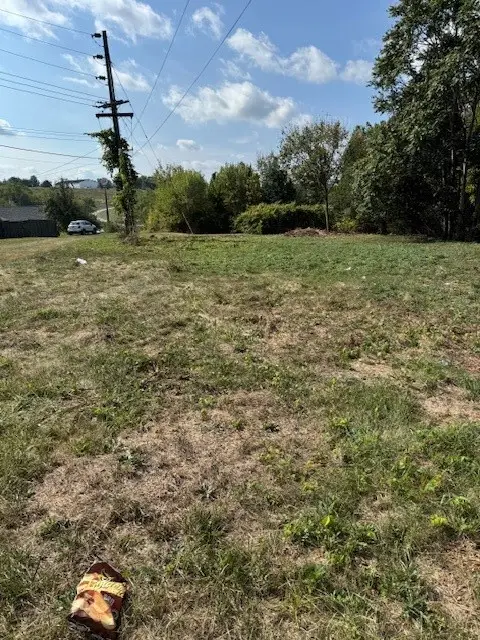 $20,000Active-- beds -- baths
$20,000Active-- beds -- baths0 Fayette & Atlas, Canton Twp, PA 15301
MLS# 1722196Listed by: KELLER WILLIAMS REALTY - New
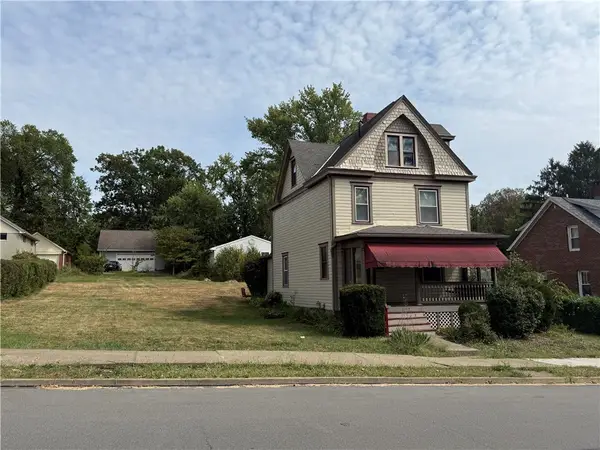 $185,000Active3 beds 1 baths1,902 sq. ft.
$185,000Active3 beds 1 baths1,902 sq. ft.640 Duncan Ave, City of Washington, PA 15301
MLS# 1721592Listed by: KELLER WILLIAMS REALTY - Open Sun, 12 to 2pmNew
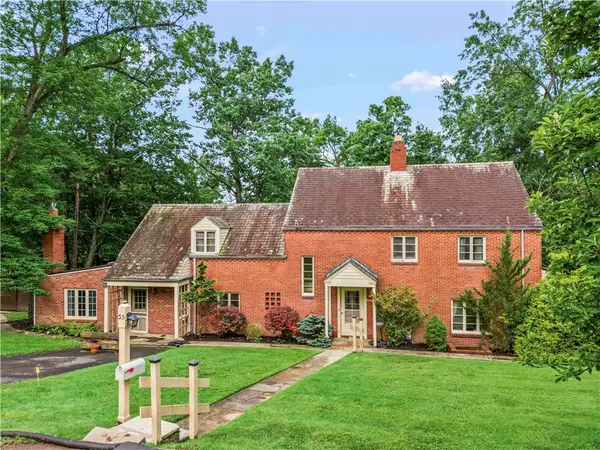 $334,900Active4 beds 4 baths2,727 sq. ft.
$334,900Active4 beds 4 baths2,727 sq. ft.35 Redstone Ln, City of Washington, PA 15301
MLS# 1722253Listed by: HOWARD HANNA REAL ESTATE SERVICES - New
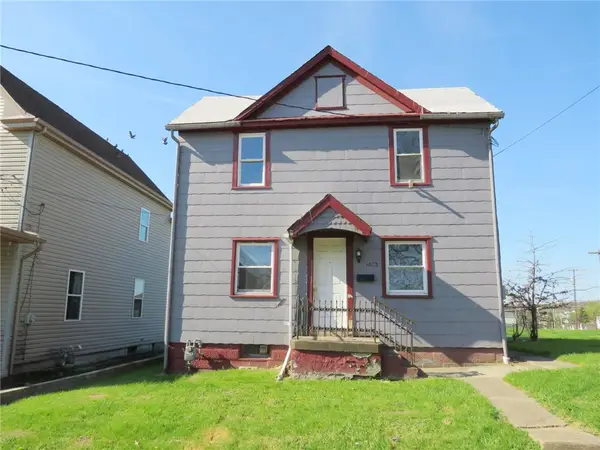 $34,950Active2 beds 1 baths1,032 sq. ft.
$34,950Active2 beds 1 baths1,032 sq. ft.1085 Arch St, City of Washington, PA 15301
MLS# 1721313Listed by: PRIORITY REALTY LLC - New
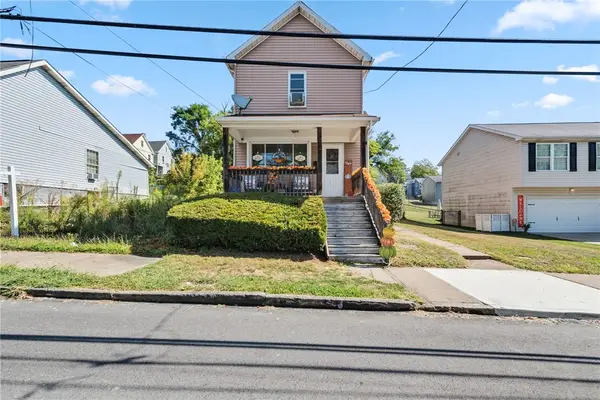 $172,500Active3 beds 2 baths1,868 sq. ft.
$172,500Active3 beds 2 baths1,868 sq. ft.238 Burton Ave, City of Washington, PA 15301
MLS# 1721642Listed by: COLDWELL BANKER REALTY - New
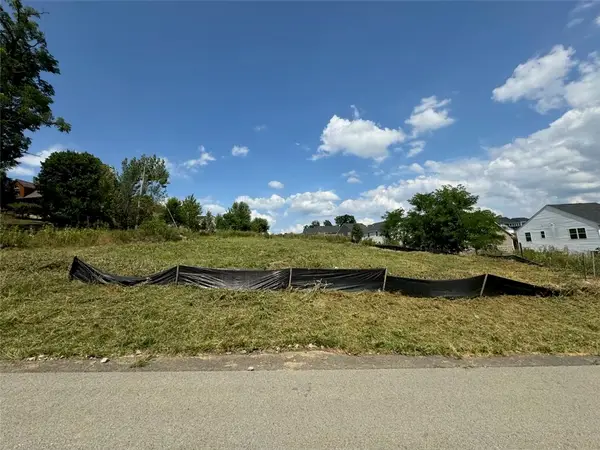 $99,000Active-- beds -- baths
$99,000Active-- beds -- bathsLot 476 Arthur Road, Chartiers, PA 15301
MLS# 1721406Listed by: PIATT SOTHEBY'S INTERNATIONAL REALTY - New
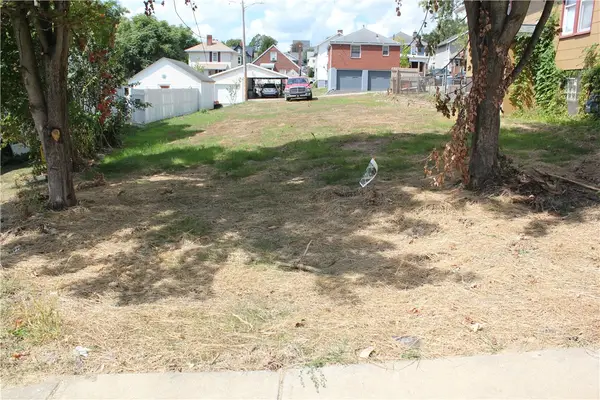 $14,900Active-- beds -- baths
$14,900Active-- beds -- baths165 E Katherine Ave, City of Washington, PA 15301
MLS# 1720881Listed by: BERKSHIRE HATHAWAY THE PREFERRED REALTY - New
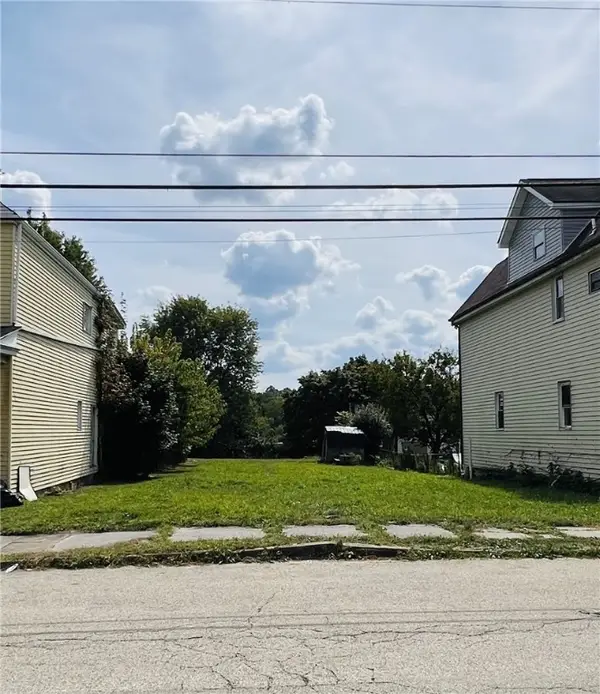 $15,000Active-- beds -- baths
$15,000Active-- beds -- baths650 Addison Street, City of Washington, PA 15301
MLS# 1721218Listed by: HOWARD HANNA REAL ESTATE SERVICES  $99,000Active-- beds -- baths
$99,000Active-- beds -- baths120 Church St., City of Washington, PA 15301
MLS# 1710720Listed by: COSTA REAL ESTATE LLC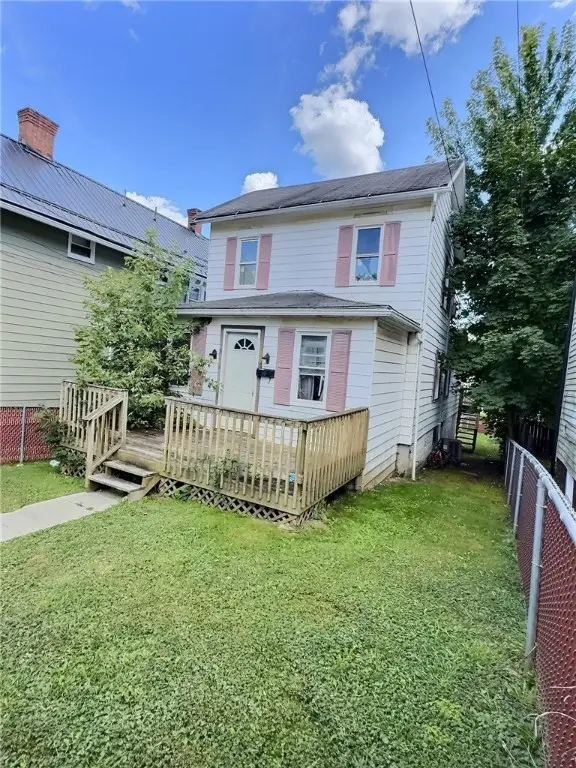 $49,900Active3 beds 2 baths1,474 sq. ft.
$49,900Active3 beds 2 baths1,474 sq. ft.820 Addison Street, City of Washington, PA 15301
MLS# 1720726Listed by: RE/MAX HOME CENTER
