105 Timothy Cir, Wayne, PA 19087
Local realty services provided by:ERA Central Realty Group
105 Timothy Cir,Wayne, PA 19087
$539,000
- 3 Beds
- 4 Baths
- 2,200 sq. ft.
- Townhouse
- Pending
Listed by: sheridan r. doherty, megan l van arkel
Office: compass pennsylvania, llc.
MLS#:PAMC2153416
Source:BRIGHTMLS
Price summary
- Price:$539,000
- Price per sq. ft.:$245
- Monthly HOA dues:$150
About this home
**PRICE IMPROVEMENT**
Welcome to this spacious and well-maintained corner townhome in the highly sought-after Rebel Hill community of Wayne, PA. Freshly painted with new carpeting throughout, this residence combines comfort, convenience, and incredible views. New Roof and New Skylights just installed September 2025.
Step inside to a bright and open main level featuring a versatile den, office or dining room with a cozy wood-burning fireplace, leading into the kitchen and an expansive living area with a second fireplace. Sliding doors open to a balcony with unparalleled views, perfect for relaxing or entertaining. A convenient powder room completes this floor.
Upstairs, you’ll find two generous bedrooms, each with its own en suite bathroom and ample closet space. The primary suite boasts a private balcony overlooking breathtaking vistas. A laundry area with storage rounds out the second level.
The third floor offers a flexible bonus room ideal for a home office, studio, or guest space.
The finished lower level is flexible space either as a third bedroom or an entertaining space, with new flooring, a wet bar, a full bath, and access to yet another balcony. This level also includes a raw storage room for all your organizational needs.
Additional highlights include a one-car garage, a two-car driveway, and the distinction of being one of the original – and largest – homes in Rebel Hill.
This exceptional townhome is ready for its next owner to personalize and make their own. Perfect for a primary residence or an investment opportunity. Don’t miss this rare find in one of Wayne’s most desirable neighborhoods.
Note: Photos with furniture have been virtually staged
Contact an agent
Home facts
- Year built:1986
- Listing ID #:PAMC2153416
- Added:51 day(s) ago
- Updated:November 27, 2025 at 08:29 AM
Rooms and interior
- Bedrooms:3
- Total bathrooms:4
- Full bathrooms:3
- Half bathrooms:1
- Living area:2,200 sq. ft.
Heating and cooling
- Cooling:Central A/C
- Heating:Central, Natural Gas
Structure and exterior
- Year built:1986
- Building area:2,200 sq. ft.
- Lot area:0.06 Acres
Utilities
- Water:Public
- Sewer:Public Sewer
Finances and disclosures
- Price:$539,000
- Price per sq. ft.:$245
- Tax amount:$7,128 (2025)
New listings near 105 Timothy Cir
- New
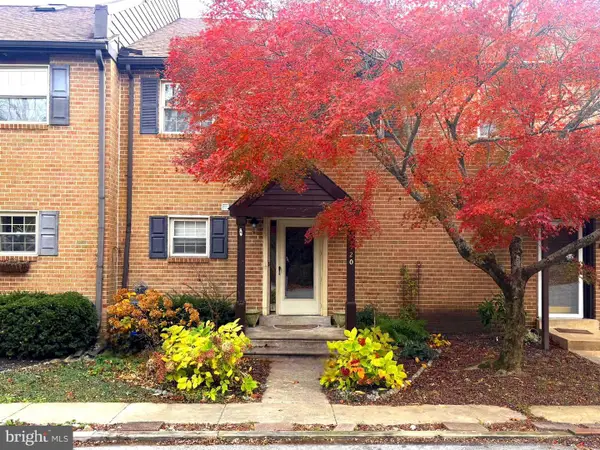 $650,000Active4 beds 3 baths2,050 sq. ft.
$650,000Active4 beds 3 baths2,050 sq. ft.120 Eaton Dr, WAYNE, PA 19087
MLS# PADE2103974Listed by: BHHS FOX & ROACH-ROSEMONT 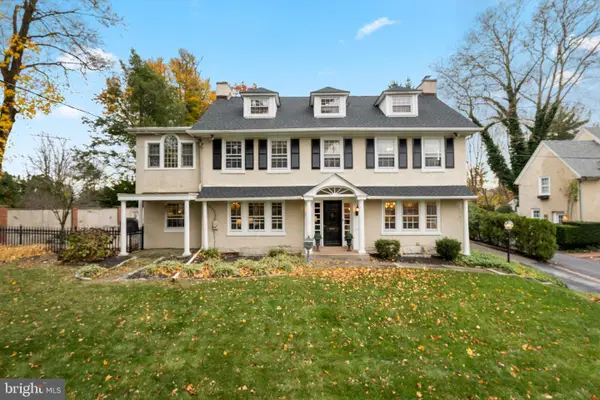 $1,600,000Pending5 beds 6 baths5,037 sq. ft.
$1,600,000Pending5 beds 6 baths5,037 sq. ft.328 Conestoga Rd, WAYNE, PA 19087
MLS# PADE2103702Listed by: BHHS FOX & ROACH WAYNE-DEVON $599,900Active4 beds -- baths2,501 sq. ft.
$599,900Active4 beds -- baths2,501 sq. ft.123 Conestoga Rd, WAYNE, PA 19087
MLS# PADE2103804Listed by: PGM REAL ESTATE ASSOCIATES, LLC $475,000Active3 beds 2 baths1,412 sq. ft.
$475,000Active3 beds 2 baths1,412 sq. ft.245 Willow Ave, WAYNE, PA 19087
MLS# PADE2103938Listed by: LPT REALTY, LLC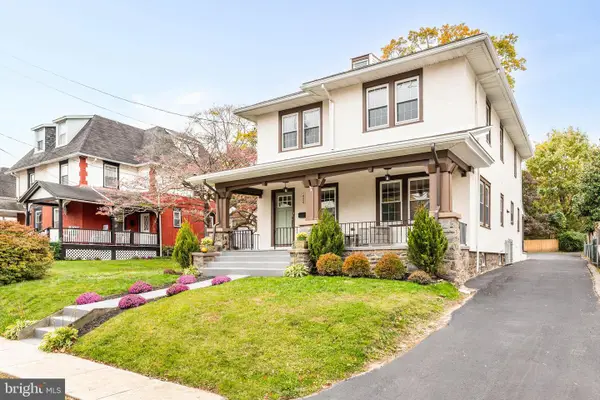 $1,150,000Pending4 beds 3 baths2,292 sq. ft.
$1,150,000Pending4 beds 3 baths2,292 sq. ft.426 W Beech Tree Ln, WAYNE, PA 19087
MLS# PADE2102686Listed by: COMPASS PENNSYLVANIA, LLC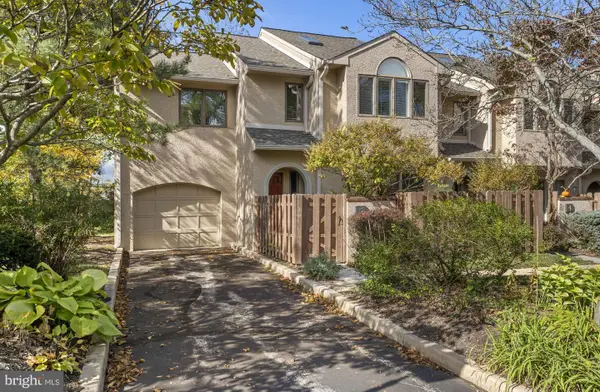 $800,000Pending3 beds 3 baths2,408 sq. ft.
$800,000Pending3 beds 3 baths2,408 sq. ft.5 Greythorne Woods Cir, WAYNE, PA 19087
MLS# PADE2103008Listed by: COMPASS PENNSYLVANIA, LLC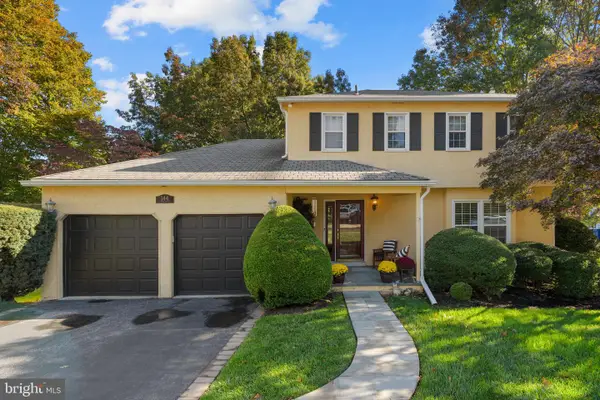 $860,000Pending4 beds 3 baths2,660 sq. ft.
$860,000Pending4 beds 3 baths2,660 sq. ft.144 Eaton Dr, WAYNE, PA 19087
MLS# PADE2102704Listed by: BHHS FOX & ROACH WAYNE-DEVON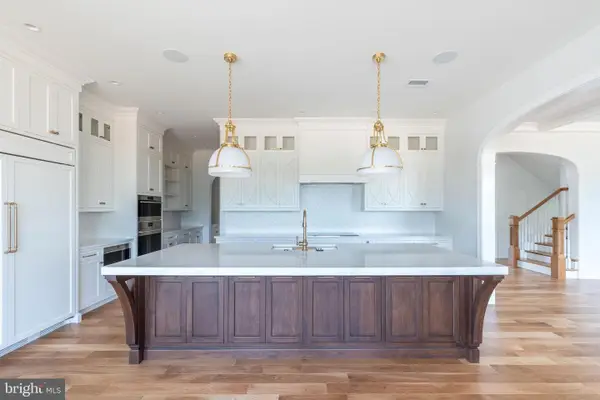 $1,400,000Active1.34 Acres
$1,400,000Active1.34 Acres1052 Eagle Road, WAYNE, PA 19087
MLS# PADE2101846Listed by: FOXLANE HOMES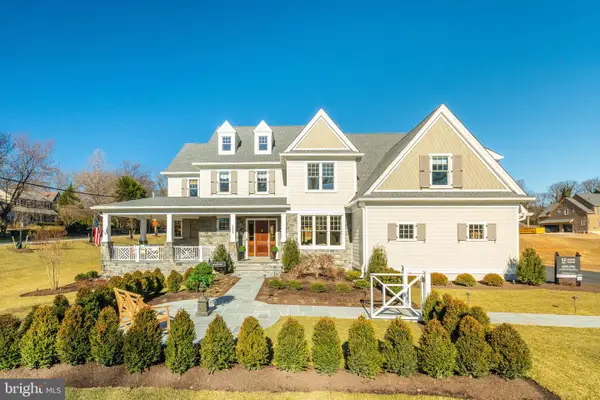 $1,400,000Active0.83 Acres
$1,400,000Active0.83 Acres317 E Beechtree Ln, WAYNE, PA 19087
MLS# PADE2101834Listed by: FOXLANE HOMES $1,849,500Pending6 beds 4 baths4,067 sq. ft.
$1,849,500Pending6 beds 4 baths4,067 sq. ft.118 W Beechtree Ln, WAYNE, PA 19087
MLS# PADE2101458Listed by: KINGSWAY REALTY - LANCASTER
