50 Parkview Cir, Wayne, PA 19087
Local realty services provided by:ERA Byrne Realty
50 Parkview Cir,Wayne, PA 19087
$1,185,000
- 4 Beds
- 4 Baths
- - sq. ft.
- Townhouse
- Sold
Listed by: melanie fritz
Office: compass pennsylvania, llc.
MLS#:PACT2111436
Source:BRIGHTMLS
Sorry, we are unable to map this address
Price summary
- Price:$1,185,000
- Monthly HOA dues:$200
About this home
Welcome to 50 Parkview Circle, an exceptional luxury townhome offering sweeping views of Wilson Farm Park and located within the award-winning, top-rated Tredyffrin-Easttown School District. Situated in the sought-after Parkview neighborhood of Chesterbrook—a community consistently ranked among the best places to live—this home combines elegance, comfort, and convenience in one of the Main Line’s most desirable settings. At the heart of the home, the gourmet kitchen is a true showpiece, featuring a Sub-Zero refrigerator, Wolf five-burner cooktop with vent hood, double ovens (including convection), and an impressive 15-foot island with pendant lighting—perfect for both entertaining and everyday living. A walk-in pantry provides extra storage and organization, while the open layout flows seamlessly into the dining area and family room. Large windows and a sliding glass door frame gorgeous views of Wilson Farm Park and fill the space with natural light. Step onto the deck to enjoy an afternoon coffee or evening barbecue while taking in the serene park vistas. Also on the main level, find a spacious front living room\sitting room that centers around a modern fireplace, creating a warm and inviting space to enjoy. Upstairs, the spacious primary suite offers a peaceful retreat complete with a sitting area and dual closets (including a walk-in). The spa-like bath features dual vanities, a soaking tub, a walk-in shower, and a private water closet. Two additional nicely sized bedrooms and a full bath with double sink vanity complete the second level. The top floor provides a private fourth bedroom suite with its own HVAC zone, an oversized closet, and an en suite full bathroom—all with stunning views of Wilson Farm Park from double windows. The finished lower level, currently used as an art studio, expands the living space and includes custom cabinetry, a sink, and a large walk-in closet—offering flexibility for use as a recreation room, guest suite, or home office. Step outside to the private patio bordered by mature trees, creating a tranquil space to relax or entertain. Upgrades throughout this home including beautiful hardwood flooring, complemented by oak stairs with a custom carpet runner, upgraded newel posts, and oak railings and upgraded three panel shaker style doors throughout the home that showcase timeless craftsmanship. atmosphere. This meticulously maintained home also features a new roof and new back exterior siding, providing peace of mind and lasting value. Enjoy the convenience of walking to local shopping and dining, or take advantage of direct access to Wilson Farm Park with its walking paths, playing fields, playgrounds, and amphitheater. This home is walkable to Valley Forge National Park, minutes from major roadways and train stations for easy commuting. With luxurious finishes, scenic park views, and a prime Chesterbrook location, 50 Parkview Circle offers the best of Main Line living—a truly special place to call home.
Contact an agent
Home facts
- Year built:2018
- Listing ID #:PACT2111436
- Added:37 day(s) ago
- Updated:November 20, 2025 at 01:41 AM
Rooms and interior
- Bedrooms:4
- Total bathrooms:4
- Full bathrooms:3
- Half bathrooms:1
Heating and cooling
- Cooling:Central A/C
- Heating:Forced Air, Natural Gas
Structure and exterior
- Year built:2018
Schools
- High school:CONESTOGA SENIOR
- Middle school:VALLEY FORGE
- Elementary school:NEW EAGLE
Utilities
- Water:Public
- Sewer:Public Sewer
Finances and disclosures
- Price:$1,185,000
- Tax amount:$16,505 (2025)
New listings near 50 Parkview Cir
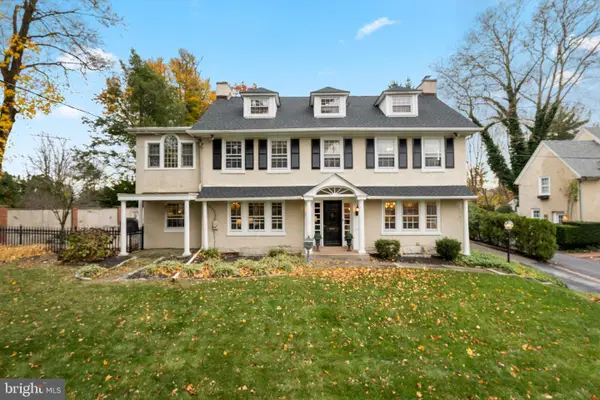 $1,600,000Pending5 beds 6 baths5,037 sq. ft.
$1,600,000Pending5 beds 6 baths5,037 sq. ft.328 Conestoga Rd, WAYNE, PA 19087
MLS# PADE2103702Listed by: BHHS FOX & ROACH WAYNE-DEVON- New
 $599,900Active4 beds -- baths2,501 sq. ft.
$599,900Active4 beds -- baths2,501 sq. ft.123 Conestoga Rd, WAYNE, PA 19087
MLS# PADE2103804Listed by: PGM REAL ESTATE ASSOCIATES, LLC - Coming SoonOpen Fri, 4 to 6pm
 $475,000Coming Soon3 beds 2 baths
$475,000Coming Soon3 beds 2 baths245 Willow Ave, WAYNE, PA 19087
MLS# PADE2103938Listed by: LPT REALTY, LLC 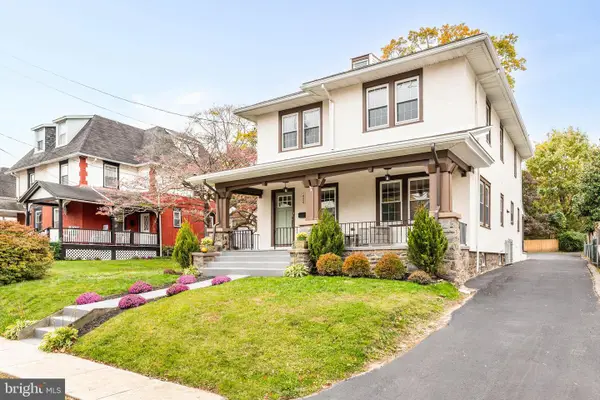 $1,150,000Pending4 beds 3 baths2,292 sq. ft.
$1,150,000Pending4 beds 3 baths2,292 sq. ft.426 W Beech Tree Ln, WAYNE, PA 19087
MLS# PADE2102686Listed by: COMPASS PENNSYLVANIA, LLC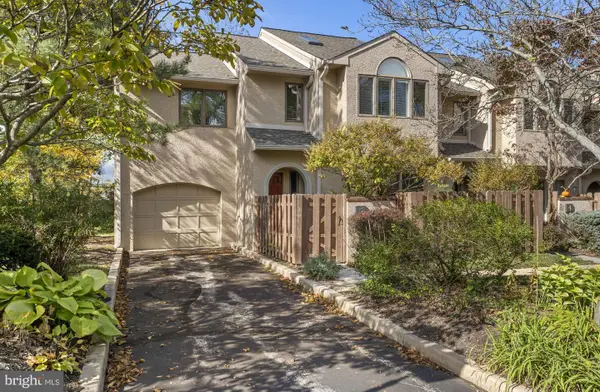 $800,000Pending3 beds 3 baths2,408 sq. ft.
$800,000Pending3 beds 3 baths2,408 sq. ft.5 Greythorne Woods Cir, WAYNE, PA 19087
MLS# PADE2103008Listed by: COMPASS PENNSYLVANIA, LLC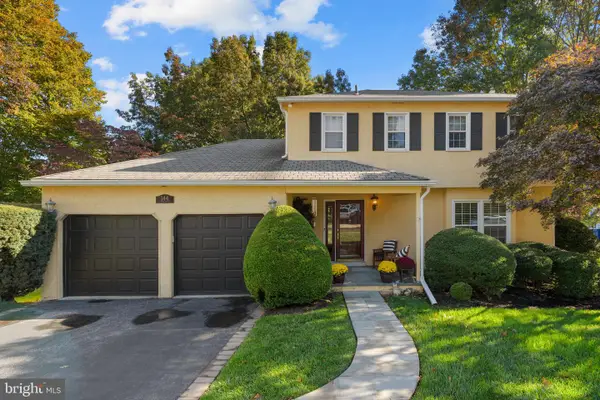 $860,000Pending4 beds 3 baths2,660 sq. ft.
$860,000Pending4 beds 3 baths2,660 sq. ft.144 Eaton Dr, WAYNE, PA 19087
MLS# PADE2102704Listed by: BHHS FOX & ROACH WAYNE-DEVON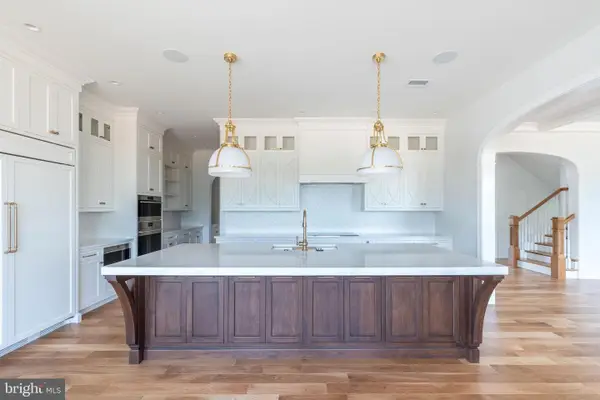 $1,400,000Active1.34 Acres
$1,400,000Active1.34 Acres1052 Eagle Road, WAYNE, PA 19087
MLS# PADE2101846Listed by: FOXLANE HOMES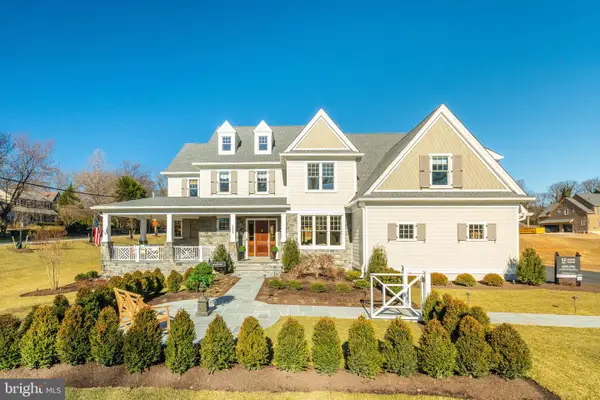 $1,400,000Active0.83 Acres
$1,400,000Active0.83 Acres317 E Beechtree Ln, WAYNE, PA 19087
MLS# PADE2101834Listed by: FOXLANE HOMES $1,849,500Pending6 beds 4 baths4,067 sq. ft.
$1,849,500Pending6 beds 4 baths4,067 sq. ft.118 W Beechtree Ln, WAYNE, PA 19087
MLS# PADE2101458Listed by: KINGSWAY REALTY - LANCASTER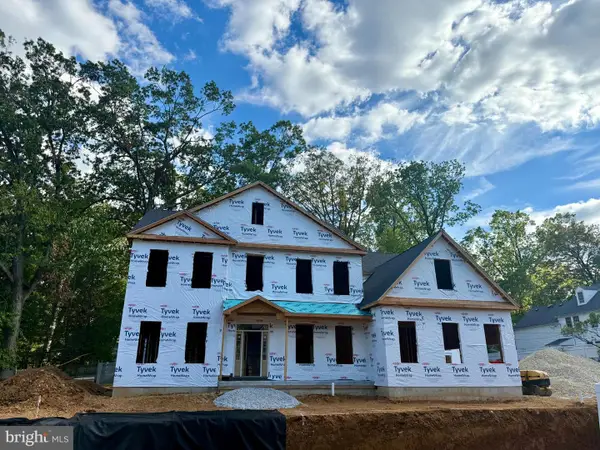 $2,990,000Active5 beds 5 baths6,517 sq. ft.
$2,990,000Active5 beds 5 baths6,517 sq. ft.50 Fariston Rd, WAYNE, PA 19087
MLS# PADE2101448Listed by: COMPASS PENNSYLVANIA, LLC
