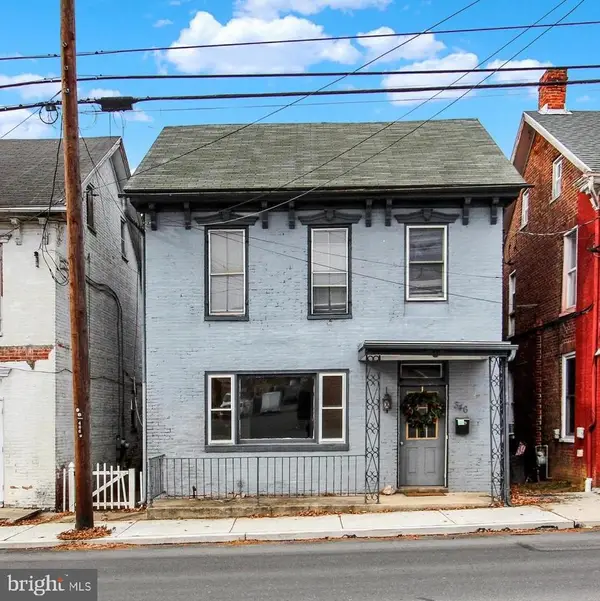514 Bartholomew Dr, Waynesboro, PA 17268
Local realty services provided by:ERA Valley Realty
514 Bartholomew Dr,Waynesboro, PA 17268
$313,900
- 3 Beds
- 3 Baths
- 1,708 sq. ft.
- Townhouse
- Pending
Listed by: martha m. rose
Office: lgi realty - pennsylvania, llc.
MLS#:PAFL2030060
Source:BRIGHTMLS
Price summary
- Price:$313,900
- Price per sq. ft.:$183.78
- Monthly HOA dues:$45
About this home
Welcome to the Fulton
This thoughtfully designed townhome offers the perfect balance of comfort, style, and convenience. From the moment you step inside, you’ll be greeted by an open-concept living area filled with natural light streaming through large windows, creating a warm and inviting atmosphere. The chef-ready kitchen, complete with granite countertops and modern finishes, seamlessly connects to the living space, making it easy to stay engaged whether you’re cooking, entertaining, or simply relaxing. Upstairs, the Fulton provides a private retreat with spacious bedrooms, a convenient laundry room, and plenty of closet space to keep life organized. The two-car garage not only offers secure parking but also extra storage solutions for all of your essentials. With its smart layout, quality upgrades, and timeless design, the Fulton is more than just a home—it’s a place where comfort meets everyday functionality.
Contact an agent
Home facts
- Year built:2024
- Listing ID #:PAFL2030060
- Added:190 day(s) ago
- Updated:December 25, 2025 at 08:30 AM
Rooms and interior
- Bedrooms:3
- Total bathrooms:3
- Full bathrooms:2
- Half bathrooms:1
- Living area:1,708 sq. ft.
Heating and cooling
- Cooling:Ceiling Fan(s), Central A/C, Programmable Thermostat
- Heating:Natural Gas, Programmable Thermostat
Structure and exterior
- Roof:Architectural Shingle, Fiberglass
- Year built:2024
- Building area:1,708 sq. ft.
- Lot area:0.05 Acres
Schools
- High school:WAYNESBORO AREA SENIOR
- Middle school:WAYNESBORO AREA
- Elementary school:SUMMITVIEW
Utilities
- Water:Public
- Sewer:Public Sewer
Finances and disclosures
- Price:$313,900
- Price per sq. ft.:$183.78
- Tax amount:$5,124 (2024)
New listings near 514 Bartholomew Dr
- New
 $245,000Active3 beds 2 baths
$245,000Active3 beds 2 baths346 S Potomac St, WAYNESBORO, PA 17268
MLS# PAFL2031492Listed by: RE/MAX OF GETTYSBURG - New
 $388,900Active4 beds 3 baths2,150 sq. ft.
$388,900Active4 beds 3 baths2,150 sq. ft.11820 Mystic Rock Ln S, WAYNESBORO, PA 17268
MLS# PAFL2031874Listed by: REAL ESTATE INNOVATIONS - New
 $388,900Active4 beds 3 baths2,150 sq. ft.
$388,900Active4 beds 3 baths2,150 sq. ft.11816 Mystic Rock Ln S, WAYNESBORO, PA 17268
MLS# PAFL2031876Listed by: REAL ESTATE INNOVATIONS - New
 $317,900Active3 beds 3 baths1,708 sq. ft.
$317,900Active3 beds 3 baths1,708 sq. ft.537 Abigail Ave, WAYNESBORO, PA 17268
MLS# PAFL2031866Listed by: LGI REALTY - PENNSYLVANIA, LLC - New
 $218,000Active2 beds 1 baths900 sq. ft.
$218,000Active2 beds 1 baths900 sq. ft.7271 Slabtown Road, WAYNESBORO, PA 17268
MLS# PAFL2031850Listed by: IRON VALLEY REAL ESTATE OF WAYNESBORO - New
 $45,000Active3 beds 2 baths980 sq. ft.
$45,000Active3 beds 2 baths980 sq. ft.12222 Polktown Rd. #104, WAYNESBORO, PA 17268
MLS# PAFL2031838Listed by: COLDWELL BANKER REALTY - New
 $180,000Active2 beds 1 baths684 sq. ft.
$180,000Active2 beds 1 baths684 sq. ft.214 Mount Airy Avenue, WAYNESBORO, PA 17268
MLS# PAFL2031824Listed by: REAL OF PENNSYLVANIA - New
 $385,000Active4 beds 2 baths2,500 sq. ft.
$385,000Active4 beds 2 baths2,500 sq. ft.13345 Old Mill Road, WAYNESBORO, PA 17268
MLS# PAFL2031796Listed by: JAK REAL ESTATE - New
 $379,900Active3 beds 2 baths1,520 sq. ft.
$379,900Active3 beds 2 baths1,520 sq. ft.10059 Pendleton Ave, WAYNESBORO, PA 17268
MLS# PAFL2031816Listed by: IRON VALLEY REAL ESTATE OF WAYNESBORO  $231,000Pending3 beds 2 baths1,616 sq. ft.
$231,000Pending3 beds 2 baths1,616 sq. ft.6217 Anthony Hwy, WAYNESBORO, PA 17268
MLS# PAFL2031546Listed by: RE/MAX REALTY AGENCY, INC.
