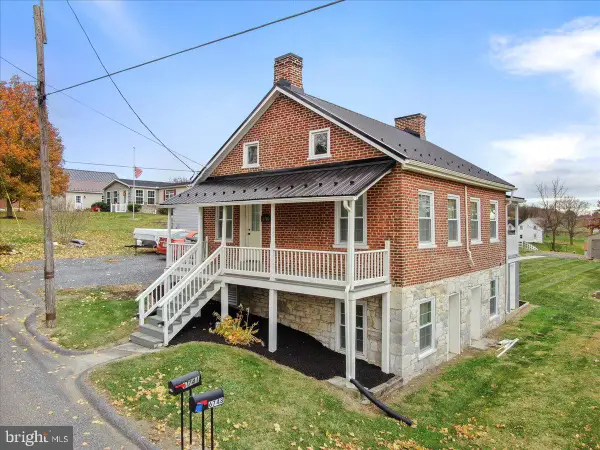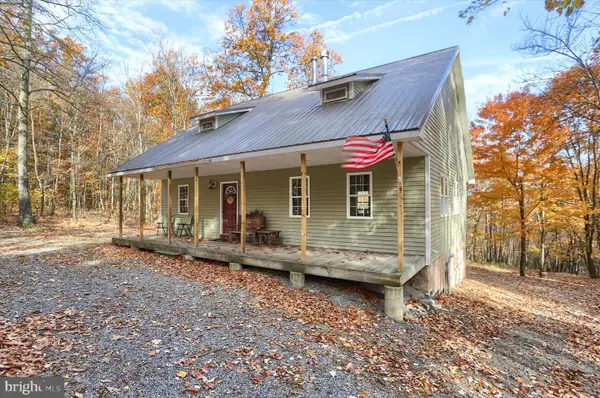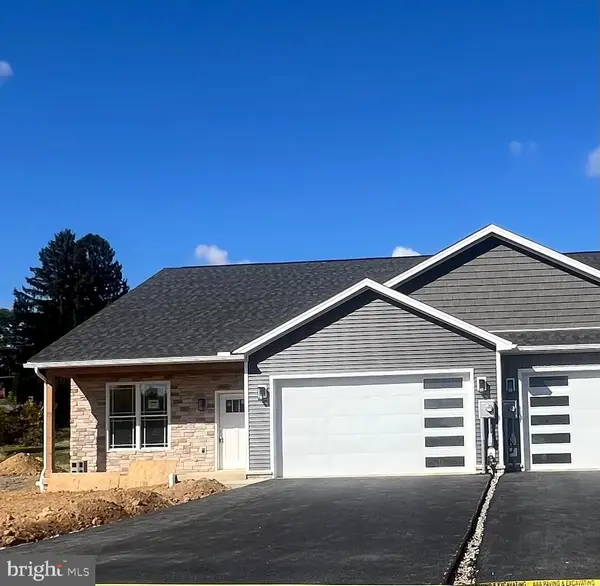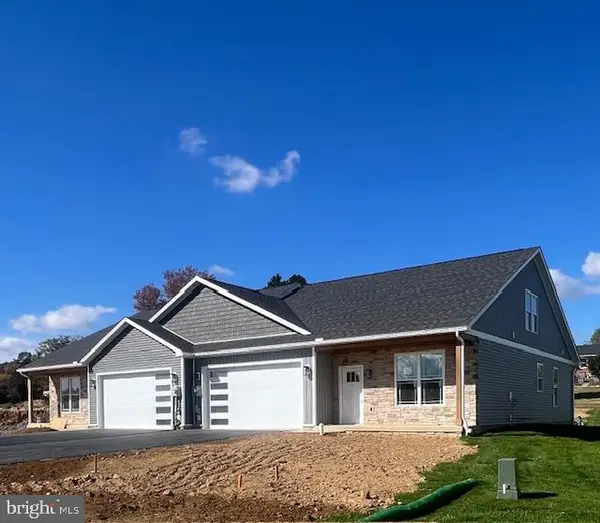533 Abigail Ave, Waynesboro, PA 17268
Local realty services provided by:Mountain Realty ERA Powered
533 Abigail Ave,Waynesboro, PA 17268
$326,900
- 3 Beds
- 3 Baths
- 1,708 sq. ft.
- Townhouse
- Active
Listed by: martha m. rose
Office: lgi realty - pennsylvania, llc.
MLS#:PAFL2030222
Source:BRIGHTMLS
Price summary
- Price:$326,900
- Price per sq. ft.:$191.39
- Monthly HOA dues:$45
About this home
Discover The Fulton — Modern Elegance, Everyday Ease
Welcome to The Fulton, a stylish corner-lot townhome where contemporary design meets effortless living. Step inside to an open-concept main floor bathed in natural light from expansive windows, creating a warm, inviting space perfect for both entertaining and quiet evenings at home. The seamless flow between the living, dining, and kitchen areas makes every moment feel connected and comfortable.
Thoughtful upgrades throughout elevate style and functionality, while the one-car garage with extra storage adds a practical touch that makes everyday life easier.
Upstairs, The Fulton becomes your private retreat. Spacious bedrooms, ample closet space, and serene views provide the perfect balance of comfort and tranquility. Curl up in a sunlit nook, relax after a busy day, or simply enjoy the peaceful ambiance — this is your space to recharge.
With its coveted corner-lot location, abundant natural light, and sense of privacy, The Fulton isn’t just a home — it’s a lifestyle of comfort, sophistication, and effortless living.
Contact an agent
Home facts
- Year built:2025
- Listing ID #:PAFL2030222
- Added:51 day(s) ago
- Updated:November 14, 2025 at 02:50 PM
Rooms and interior
- Bedrooms:3
- Total bathrooms:3
- Full bathrooms:2
- Half bathrooms:1
- Living area:1,708 sq. ft.
Heating and cooling
- Cooling:Ceiling Fan(s), Central A/C, Programmable Thermostat
- Heating:Natural Gas, Programmable Thermostat
Structure and exterior
- Roof:Architectural Shingle, Fiberglass
- Year built:2025
- Building area:1,708 sq. ft.
- Lot area:0.08 Acres
Schools
- High school:WAYNESBORO AREA SENIOR
- Middle school:WAYNESBORO AREA
- Elementary school:SUMMITVIEW
Utilities
- Water:Public
- Sewer:Public Sewer
Finances and disclosures
- Price:$326,900
- Price per sq. ft.:$191.39
- Tax amount:$5,328 (2024)
New listings near 533 Abigail Ave
- New
 $224,900Active2 beds 2 baths1,305 sq. ft.
$224,900Active2 beds 2 baths1,305 sq. ft.6748 Shoestring Hill Rd, WAYNESBORO, PA 17268
MLS# PAFL2031108Listed by: KANDOR REAL ESTATE - Coming Soon
 $259,900Coming Soon2 beds 2 baths
$259,900Coming Soon2 beds 2 baths158 Bradford Spring Ct, WAYNESBORO, PA 17268
MLS# PAFL2031192Listed by: RONNIE MARTIN REALTY, INC. - New
 $199,900Active3 beds 3 baths
$199,900Active3 beds 3 baths110 North Church Street, WAYNESBORO, PA 17268
MLS# PAFL2031092Listed by: KELLER WILLIAMS KEYSTONE REALTY - New
 $795,000Active4 beds 2 baths1,857 sq. ft.
$795,000Active4 beds 2 baths1,857 sq. ft.8620 Monns Gap Rd, WAYNESBORO, PA 17268
MLS# PAFL2030976Listed by: BEILER-CAMPBELL REALTORS-QUARRYVILLE - New
 $265,000Active2 beds 1 baths1,440 sq. ft.
$265,000Active2 beds 1 baths1,440 sq. ft.13082 Welty Road, WAYNESBORO, PA 17268
MLS# PAFL2031016Listed by: IRON VALLEY REAL ESTATE OF WAYNESBORO - New
 $364,900Active3 beds 3 baths1,800 sq. ft.
$364,900Active3 beds 3 baths1,800 sq. ft.11845 Mystic Rock Lane S, WAYNESBORO, PA 17268
MLS# PAFL2031024Listed by: REAL ESTATE INNOVATIONS - New
 $364,900Active3 beds 3 baths1,800 sq. ft.
$364,900Active3 beds 3 baths1,800 sq. ft.11849 Mystic Rock Lane S, WAYNESBORO, PA 17268
MLS# PAFL2031028Listed by: REAL ESTATE INNOVATIONS - New
 $364,900Active3 beds 3 baths1,800 sq. ft.
$364,900Active3 beds 3 baths1,800 sq. ft.11819 Mystic Rock Lane S, WAYNESBORO, PA 17268
MLS# PAFL2031030Listed by: REAL ESTATE INNOVATIONS - New
 $364,900Active3 beds 3 baths1,800 sq. ft.
$364,900Active3 beds 3 baths1,800 sq. ft.11823 Mystic Rock Lane S, WAYNESBORO, PA 17268
MLS# PAFL2031032Listed by: REAL ESTATE INNOVATIONS - New
 $257,490Active3 beds 2 baths1,450 sq. ft.
$257,490Active3 beds 2 baths1,450 sq. ft.25 Fairview Ave, WAYNESBORO, PA 17268
MLS# PAFL2031002Listed by: ROBERTS REALTY GROUP, LLC
