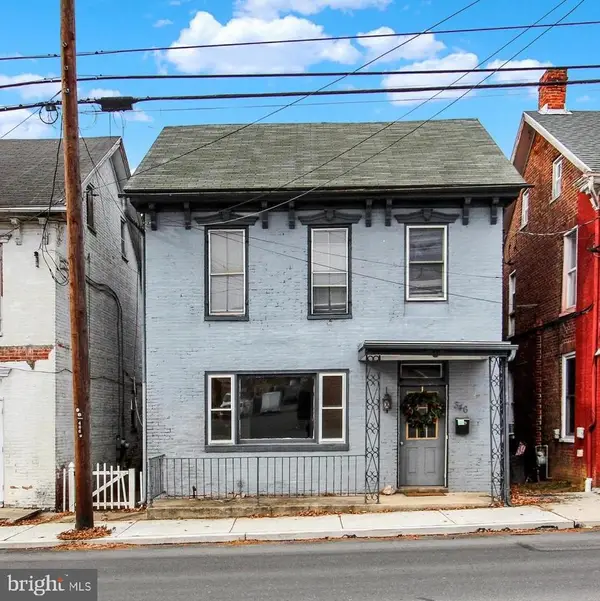8620 Monns Gap Rd, Waynesboro, PA 17268
Local realty services provided by:Mountain Realty ERA Powered
Listed by: gerald h nolt, j. meryl stoltzfus
Office: beiler-campbell realtors-quarryville
MLS#:PAFL2030976
Source:BRIGHTMLS
Price summary
- Price:$795,000
- Price per sq. ft.:$428.11
About this home
Tucked against the 85,000+ acres of Michaux State Forest, this 46-acre property blends comfortable living with outstanding outdoor adventure. The 4-bedroom, 2-bath home sits in total privacy among mature hardwoods and rolling ridges, where a spring-fed creek winds through the hollow and trails allow you to explore this property and beyond. The home features an inviting covered front porch and a spacious rear deck overlooking the woods. Inside, an open-concept living area showcases beautiful hickory flooring and a floor-to-ceiling stone fireplace with a gas insert—perfect for relaxing after an exciting day with nature. A partially finished walk-out basement allows you to tailor it your needs. The standby 11 kW Generac generator provides peace of mind and reliable backup power. Guaranteed to excite hunters and outdoor enthusiasts, the property includes multiple elevated stands, roughly 1.5 miles of established UTV trails, and direct access to hundreds of miles of additional state forest riding, horseback, and snowmobiling trails—a rare find in the mid-state region. Trophy bucks, abundant turkey, and tranquil natural scenery make this an outdoorsman’s dream. Located only 11 miles from I-81 and just minutes to Gettysburg, Caledonia State Park, and Mont Alto State Forest—with three ski resorts and the Potomac River within 45 minutes—this property offers endless year-round recreation and short-term rental potential. Whether you’re seeking a full-time home, a private hunting lodge, or a secluded family getaway, this property delivers the perfect mix of comfort, adventure, and convenience. Join us for a first look at this property at an open house from 12 noon to 2:00 PM on November 12th. We will have UTV's there to show you around this beautiful property.
Contact an agent
Home facts
- Year built:2013
- Listing ID #:PAFL2030976
- Added:49 day(s) ago
- Updated:December 25, 2025 at 08:30 AM
Rooms and interior
- Bedrooms:4
- Total bathrooms:2
- Full bathrooms:2
- Living area:1,857 sq. ft.
Heating and cooling
- Cooling:Central A/C
- Heating:Forced Air, Propane - Leased, Wood, Wood Burn Stove
Structure and exterior
- Roof:Metal
- Year built:2013
- Building area:1,857 sq. ft.
- Lot area:46.88 Acres
Schools
- High school:WAYNESBORO AREA
- Middle school:WAYNESBORO AREA
- Elementary school:MOWREY
Utilities
- Water:Public
- Sewer:On Site Septic
Finances and disclosures
- Price:$795,000
- Price per sq. ft.:$428.11
- Tax amount:$3,183 (2025)
New listings near 8620 Monns Gap Rd
- New
 $245,000Active3 beds 2 baths
$245,000Active3 beds 2 baths346 S Potomac St, WAYNESBORO, PA 17268
MLS# PAFL2031492Listed by: RE/MAX OF GETTYSBURG - New
 $388,900Active4 beds 3 baths2,150 sq. ft.
$388,900Active4 beds 3 baths2,150 sq. ft.11820 Mystic Rock Ln S, WAYNESBORO, PA 17268
MLS# PAFL2031874Listed by: REAL ESTATE INNOVATIONS - New
 $388,900Active4 beds 3 baths2,150 sq. ft.
$388,900Active4 beds 3 baths2,150 sq. ft.11816 Mystic Rock Ln S, WAYNESBORO, PA 17268
MLS# PAFL2031876Listed by: REAL ESTATE INNOVATIONS - New
 $317,900Active3 beds 3 baths1,708 sq. ft.
$317,900Active3 beds 3 baths1,708 sq. ft.537 Abigail Ave, WAYNESBORO, PA 17268
MLS# PAFL2031866Listed by: LGI REALTY - PENNSYLVANIA, LLC - New
 $218,000Active2 beds 1 baths900 sq. ft.
$218,000Active2 beds 1 baths900 sq. ft.7271 Slabtown Road, WAYNESBORO, PA 17268
MLS# PAFL2031850Listed by: IRON VALLEY REAL ESTATE OF WAYNESBORO - New
 $45,000Active3 beds 2 baths980 sq. ft.
$45,000Active3 beds 2 baths980 sq. ft.12222 Polktown Rd. #104, WAYNESBORO, PA 17268
MLS# PAFL2031838Listed by: COLDWELL BANKER REALTY - New
 $180,000Active2 beds 1 baths684 sq. ft.
$180,000Active2 beds 1 baths684 sq. ft.214 Mount Airy Avenue, WAYNESBORO, PA 17268
MLS# PAFL2031824Listed by: REAL OF PENNSYLVANIA - New
 $385,000Active4 beds 2 baths2,500 sq. ft.
$385,000Active4 beds 2 baths2,500 sq. ft.13345 Old Mill Road, WAYNESBORO, PA 17268
MLS# PAFL2031796Listed by: JAK REAL ESTATE - New
 $379,900Active3 beds 2 baths1,520 sq. ft.
$379,900Active3 beds 2 baths1,520 sq. ft.10059 Pendleton Ave, WAYNESBORO, PA 17268
MLS# PAFL2031816Listed by: IRON VALLEY REAL ESTATE OF WAYNESBORO  $231,000Pending3 beds 2 baths1,616 sq. ft.
$231,000Pending3 beds 2 baths1,616 sq. ft.6217 Anthony Hwy, WAYNESBORO, PA 17268
MLS# PAFL2031546Listed by: RE/MAX REALTY AGENCY, INC.
