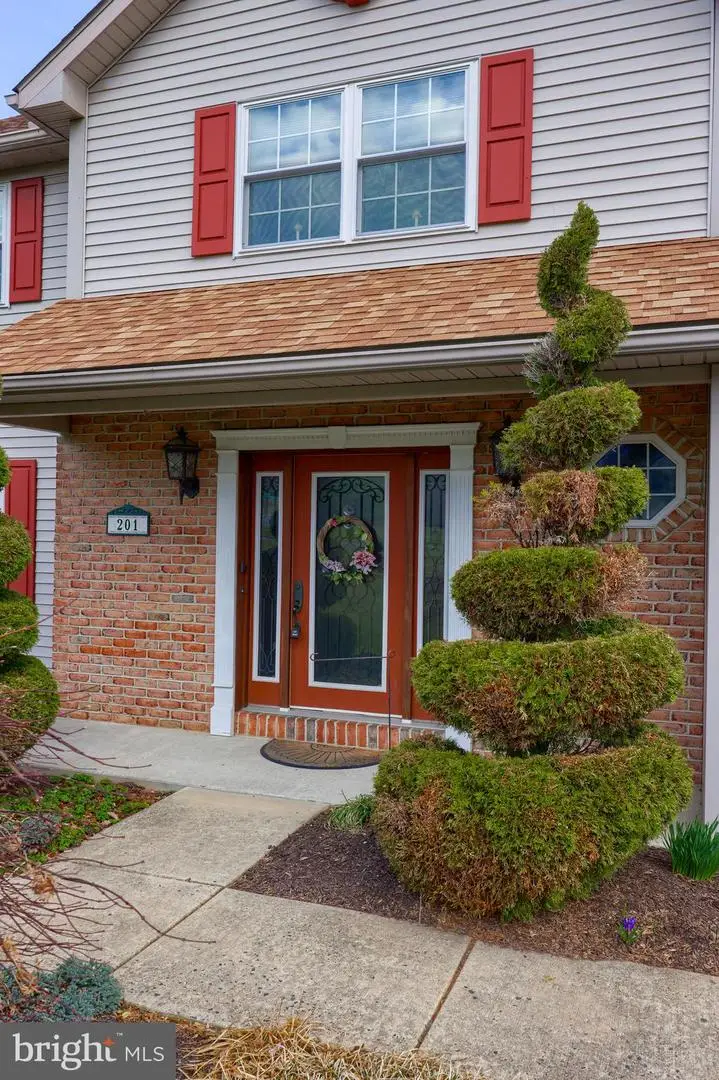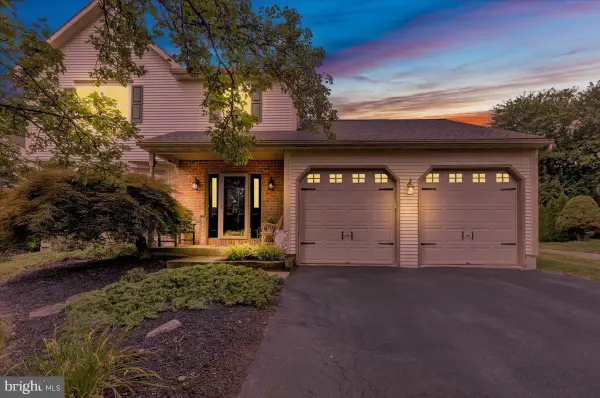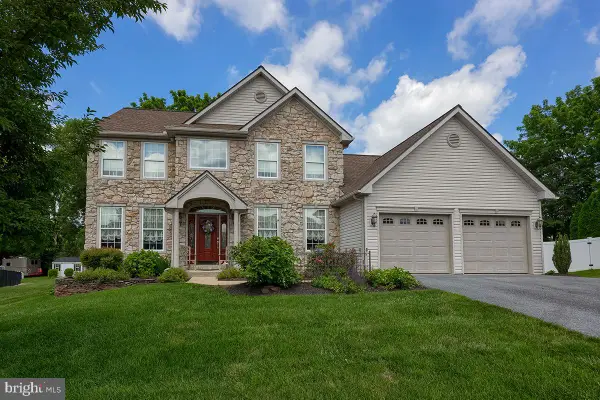201 Mountain Top Rd, WERNERSVILLE, PA 19565
Local realty services provided by:Mountain Realty ERA Powered



201 Mountain Top Rd,WERNERSVILLE, PA 19565
$700,000
- 4 Beds
- 4 Baths
- 4,480 sq. ft.
- Single family
- Pending
Listed by:randy r skokowski
Office:re/max of reading
MLS#:PABK2054930
Source:BRIGHTMLS
Price summary
- Price:$700,000
- Price per sq. ft.:$156.25
About this home
Welcome to 201 Mountain Top Rd in picturesque Deer Meadows. This remarkable home features 3.77 acres of open pasture land which allows up to 2 horses and an additional 40' X 36' 1 ½ story detached garage with 10' ceiling. House features a beautiful front door entry. Family room offers a brick fireplace with built-in bookshelves. Kitchen has all stainless-steel appliances, granite countertops, an extra-large sink and an island. Sliding door off the kitchen leads to the deck with an amazing view. Dining room has a tray ceiling, chair and crown molding as well as wainscoting. Laundry room is on the main floor and is a pass-through to the garage. The finished 29' X 26' lower level has a large recreation room with a L shaped wet bar, propane heat stove, and a powder room. Utilities include: propane heat, central air, well water, onsite septic and a radon kit installed in the utility room. Master bedroom offers a large walk-in closet, a sitting room and a master bath with whirlpool tub. 1 ½ story additional oversized detached garage has stairs leading to second level with plenty of storage space. Come see this exceptional home!
Contact an agent
Home facts
- Year built:1998
- Listing Id #:PABK2054930
- Added:146 day(s) ago
- Updated:August 15, 2025 at 07:30 AM
Rooms and interior
- Bedrooms:4
- Total bathrooms:4
- Full bathrooms:2
- Half bathrooms:2
- Living area:4,480 sq. ft.
Heating and cooling
- Cooling:Central A/C
- Heating:Forced Air, Propane - Owned
Structure and exterior
- Roof:Architectural Shingle
- Year built:1998
- Building area:4,480 sq. ft.
- Lot area:3.77 Acres
Utilities
- Water:Well
- Sewer:On Site Septic
Finances and disclosures
- Price:$700,000
- Price per sq. ft.:$156.25
- Tax amount:$9,286 (2024)
New listings near 201 Mountain Top Rd
- Open Fri, 4:30 to 6:30pmNew
 $364,900Active3 beds 3 baths1,921 sq. ft.
$364,900Active3 beds 3 baths1,921 sq. ft.71 Sabrina St, WERNERSVILLE, PA 19565
MLS# PABK2061372Listed by: KELLER WILLIAMS PLATINUM REALTY - WYOMISSING - Open Sat, 1 to 4pmNew
 $125,000Active4 beds 2 baths1,232 sq. ft.
$125,000Active4 beds 2 baths1,232 sq. ft.125 E College Ave, WERNERSVILLE, PA 19565
MLS# PABK2060708Listed by: KINGSWAY REALTY - EPHRATA - New
 $268,900Active3 beds 2 baths1,280 sq. ft.
$268,900Active3 beds 2 baths1,280 sq. ft.1159 Brownsville Rd, WERNERSVILLE, PA 19565
MLS# PABK2061082Listed by: CENTURY 21 GOLD - Coming Soon
 $195,000Coming Soon3 beds 1 baths
$195,000Coming Soon3 beds 1 baths38 E Washington St, WERNERSVILLE, PA 19565
MLS# PABK2061074Listed by: KELLER WILLIAMS PLATINUM REALTY - WYOMISSING  $800,000Active17.53 Acres
$800,000Active17.53 AcresCushion Peak Rd, WERNERSVILLE, PA 19565
MLS# PABK2060854Listed by: KELLER WILLIAMS PLATINUM REALTY - WYOMISSING $389,000Pending4 beds 3 baths2,205 sq. ft.
$389,000Pending4 beds 3 baths2,205 sq. ft.147 Lamms Mill Rd, WERNERSVILLE, PA 19565
MLS# PABK2060174Listed by: RE/MAX OF READING $164,899Active1 beds 2 baths1,072 sq. ft.
$164,899Active1 beds 2 baths1,072 sq. ft.709 Hill Rd #3, WERNERSVILLE, PA 19565
MLS# PABK2059660Listed by: KELLER WILLIAMS REALTY GROUP $524,900Pending4 beds 3 baths3,328 sq. ft.
$524,900Pending4 beds 3 baths3,328 sq. ft.384 Mountain Blvd, WERNERSVILLE, PA 19565
MLS# PABK2060124Listed by: RE/MAX OF READING $384,900Pending3 beds 2 baths2,323 sq. ft.
$384,900Pending3 beds 2 baths2,323 sq. ft.40 Pine St, WERNERSVILLE, PA 19565
MLS# PABK2060046Listed by: PAGODA REALTY $150,000Active1 beds 1 baths1,430 sq. ft.
$150,000Active1 beds 1 baths1,430 sq. ft.709-11 Hill Rd #8, WERNERSVILLE, PA 19565
MLS# PABK2059864Listed by: RE/MAX OF READING
