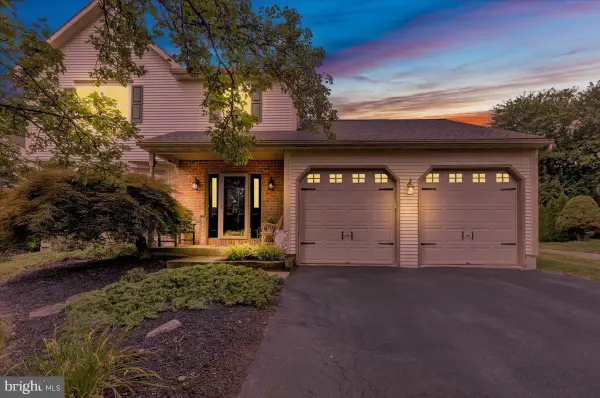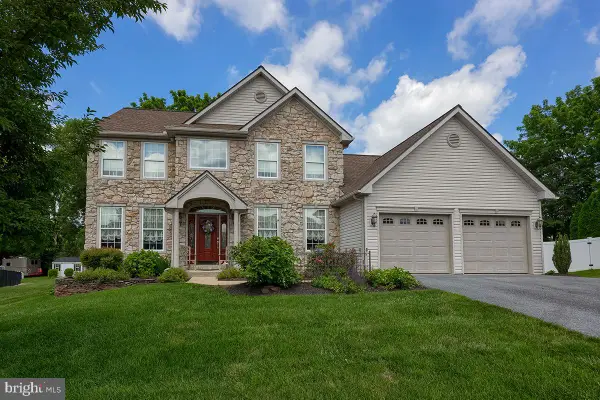534 Gamma, WERNERSVILLE, PA 19565
Local realty services provided by:ERA Reed Realty, Inc.



534 Gamma,WERNERSVILLE, PA 19565
$295,000
- 3 Beds
- 2 Baths
- 1,973 sq. ft.
- Townhouse
- Pending
Listed by:linda lee giorgio
Office:iron valley real estate of berks
MLS#:PABK2059638
Source:BRIGHTMLS
Price summary
- Price:$295,000
- Price per sq. ft.:$149.52
- Monthly HOA dues:$175
About this home
Welcome to 534 Gamma Drive, a beautifully maintained end-unit townhome nestled in the peaceful Westgate community of Wernersville. This spacious three-bedroom, two-bath home offers nearly 2,000 square feet of comfortable living space with a layout designed for both functionality and ease. The first floor features a generous primary suite with a full bath, offering the convenience of single-level living. The open-concept great room boasts vaulted ceilings and a cozy gas fireplace, creating a warm and inviting space for relaxing or entertaining. A formal dining area flows into a bright eat-in kitchen, making mealtime gatherings effortless. Upstairs, you’ll find two additional bedrooms, a second full bath, a versatile loft space perfect for an office or den, and ample storage. Sliding glass doors lead to a private rear patio, while the attached one-car garage adds everyday convenience. The HOA takes care of exterior maintenance, snow removal, lawn care, and trash service, offering a truly low-maintenance lifestyle. Located in the Conrad Weiser School District, this home is just minutes from shopping, dining, and commuter routes. Whether you're a first-time buyer, downsizer, or investor, 534 Gamma Drive is a move-in ready home that combines comfort, value, and location.
Contact an agent
Home facts
- Year built:2002
- Listing Id #:PABK2059638
- Added:37 day(s) ago
- Updated:August 13, 2025 at 07:30 AM
Rooms and interior
- Bedrooms:3
- Total bathrooms:2
- Full bathrooms:2
- Living area:1,973 sq. ft.
Heating and cooling
- Cooling:Central A/C
- Heating:Forced Air, Natural Gas
Structure and exterior
- Roof:Pitched, Shingle
- Year built:2002
- Building area:1,973 sq. ft.
- Lot area:0.03 Acres
Utilities
- Water:Public
- Sewer:Public Sewer
Finances and disclosures
- Price:$295,000
- Price per sq. ft.:$149.52
- Tax amount:$5,390 (2025)
New listings near 534 Gamma
- Open Fri, 4:30 to 6:30pmNew
 $364,900Active3 beds 3 baths1,921 sq. ft.
$364,900Active3 beds 3 baths1,921 sq. ft.71 Sabrina St, WERNERSVILLE, PA 19565
MLS# PABK2061372Listed by: KELLER WILLIAMS PLATINUM REALTY - WYOMISSING - Open Sat, 1 to 4pmNew
 $125,000Active4 beds 2 baths1,232 sq. ft.
$125,000Active4 beds 2 baths1,232 sq. ft.125 E College Ave, WERNERSVILLE, PA 19565
MLS# PABK2060708Listed by: KINGSWAY REALTY - EPHRATA - New
 $268,900Active3 beds 2 baths1,280 sq. ft.
$268,900Active3 beds 2 baths1,280 sq. ft.1159 Brownsville Rd, WERNERSVILLE, PA 19565
MLS# PABK2061082Listed by: CENTURY 21 GOLD - Coming Soon
 $195,000Coming Soon3 beds 1 baths
$195,000Coming Soon3 beds 1 baths38 E Washington St, WERNERSVILLE, PA 19565
MLS# PABK2061074Listed by: KELLER WILLIAMS PLATINUM REALTY - WYOMISSING  $800,000Active17.53 Acres
$800,000Active17.53 AcresCushion Peak Rd, WERNERSVILLE, PA 19565
MLS# PABK2060854Listed by: KELLER WILLIAMS PLATINUM REALTY - WYOMISSING $389,000Pending4 beds 3 baths2,205 sq. ft.
$389,000Pending4 beds 3 baths2,205 sq. ft.147 Lamms Mill Rd, WERNERSVILLE, PA 19565
MLS# PABK2060174Listed by: RE/MAX OF READING $164,899Active1 beds 2 baths1,072 sq. ft.
$164,899Active1 beds 2 baths1,072 sq. ft.709 Hill Rd #3, WERNERSVILLE, PA 19565
MLS# PABK2059660Listed by: KELLER WILLIAMS REALTY GROUP $524,900Pending4 beds 3 baths3,328 sq. ft.
$524,900Pending4 beds 3 baths3,328 sq. ft.384 Mountain Blvd, WERNERSVILLE, PA 19565
MLS# PABK2060124Listed by: RE/MAX OF READING $384,900Pending3 beds 2 baths2,323 sq. ft.
$384,900Pending3 beds 2 baths2,323 sq. ft.40 Pine St, WERNERSVILLE, PA 19565
MLS# PABK2060046Listed by: PAGODA REALTY $150,000Active1 beds 1 baths1,430 sq. ft.
$150,000Active1 beds 1 baths1,430 sq. ft.709-11 Hill Rd #8, WERNERSVILLE, PA 19565
MLS# PABK2059864Listed by: RE/MAX OF READING
