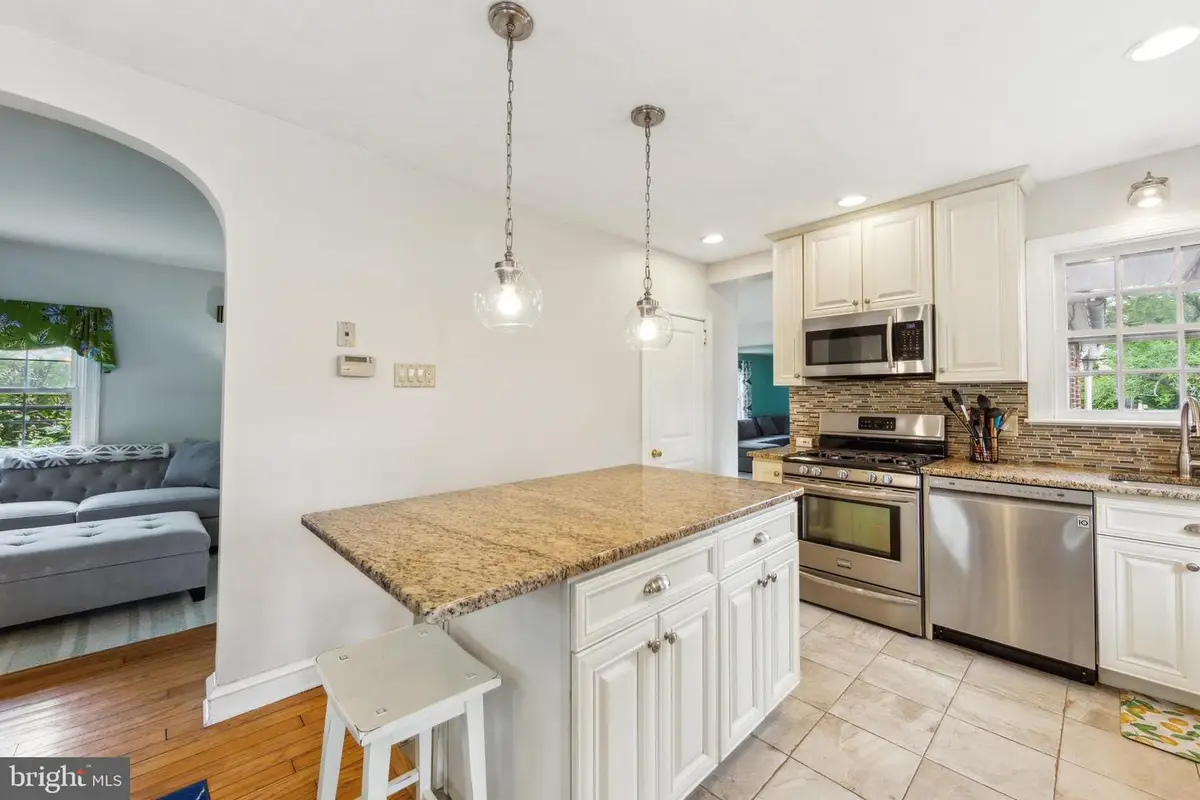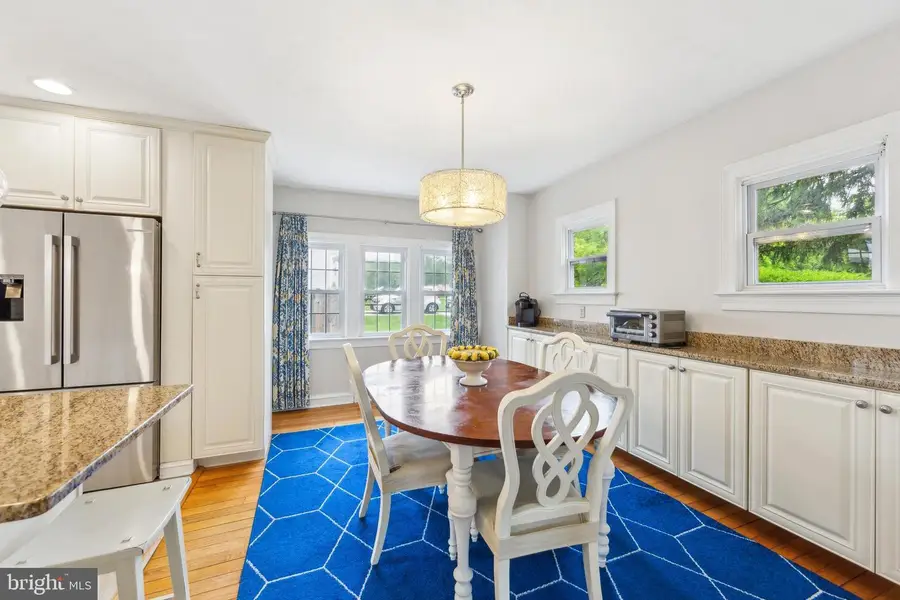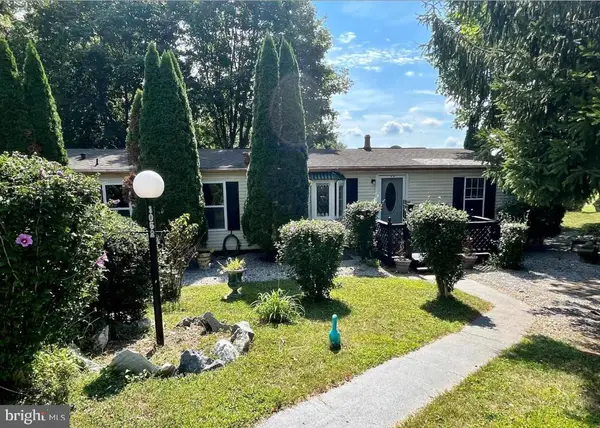100 S 5 Points Rd, WEST CHESTER, PA 19382
Local realty services provided by:ERA Central Realty Group



100 S 5 Points Rd,WEST CHESTER, PA 19382
$535,000
- 3 Beds
- 2 Baths
- 1,786 sq. ft.
- Single family
- Pending
Listed by:deborah j wilson
Office:compass pennsylvania, llc.
MLS#:PACT2095424
Source:BRIGHTMLS
Price summary
- Price:$535,000
- Price per sq. ft.:$299.55
About this home
Discover this exceptional opportunity to own a beautifully updated and expanded brick single-family home, brimming with character in highly sought after West Chester! This home's driveway is on quiet Greenview Rd., not Five Points. This residence masterfully blends modern design with its original charm, featuring graceful arched doorways, custom windows, and a classic brick fireplace.
The open concept layout is highlighted by a spacious, stylishly renovated kitchen that seamlessly flows into the dining area, creating a large, inviting space perfect for gatherings. Enjoy an abundance of cabinetry, elegant granite countertops, a spacious center island, stainless steel appliances, and enhanced lighting from recessed and pendant fixtures. The kitchen leads to a huge family room addition, which could alternatively serve as a first floor primary bedroom or in-law suite. This space is complete with clever built-ins, ample storage, a first floor laundry room, and a convenient half bath. The fireside living room, adorned with hardwood floors, offers a cozy retreat.
Upstairs, the generous primary bedroom features dual closets, complemented by two additional well-sized bedrooms—all equipped with ceiling fans. The renovated full hall bathroom boasts an updated granite vanity and upgraded flooring. Additional space can be found in the roomy basement and large, floored walk-up attic.
This home is equipped with a newer roof, updated gas HVAC system, replacement windows, fresh paint, and brand new carpets in the Family Room and on the stairs and upstairs landing. Outdoor living is enhanced by a wonderful deck, a storage shed, a sizable driveway for many cars or your truck and a flat, fenced-in yard with private back yard. Ideally located, this home offers easy access to everything West Chester has to offer and is situated within the award-winning West Chester School District.
You will be hard pressed to find another single family home in West Chester offering such a spacious open kitchen and family room at this price! Enjoy the convenience of being able to walk to stores while being tucked away on a side street. Schedule your private tour today!
Contact an agent
Home facts
- Year built:1940
- Listing Id #:PACT2095424
- Added:77 day(s) ago
- Updated:August 13, 2025 at 10:11 AM
Rooms and interior
- Bedrooms:3
- Total bathrooms:2
- Full bathrooms:1
- Half bathrooms:1
- Living area:1,786 sq. ft.
Heating and cooling
- Cooling:Central A/C
- Heating:Forced Air, Natural Gas
Structure and exterior
- Year built:1940
- Building area:1,786 sq. ft.
- Lot area:0.19 Acres
Utilities
- Water:Public
- Sewer:Public Sewer
Finances and disclosures
- Price:$535,000
- Price per sq. ft.:$299.55
- Tax amount:$4,153 (2024)
New listings near 100 S 5 Points Rd
- New
 $420,000Active3 beds 3 baths2,228 sq. ft.
$420,000Active3 beds 3 baths2,228 sq. ft.392 Lynetree Dr, WEST CHESTER, PA 19380
MLS# PACT2106072Listed by: KELLER WILLIAMS REAL ESTATE - WEST CHESTER - Open Fri, 5 to 6pmNew
 $1,250,000Active5 beds 5 baths4,431 sq. ft.
$1,250,000Active5 beds 5 baths4,431 sq. ft.45 Sawmill Ct #17, WEST CHESTER, PA 19382
MLS# PACT2106286Listed by: KELLER WILLIAMS MAIN LINE - Coming Soon
 $600,000Coming Soon3 beds 2 baths
$600,000Coming Soon3 beds 2 baths227 E Chestnut St, WEST CHESTER, PA 19380
MLS# PACT2106150Listed by: KELLER WILLIAMS REAL ESTATE - WEST CHESTER - Coming Soon
 $475,000Coming Soon2 beds 2 baths
$475,000Coming Soon2 beds 2 baths1104 Mews Ln #59, WEST CHESTER, PA 19382
MLS# PACT2106190Listed by: KW GREATER WEST CHESTER - Open Sat, 1 to 3pmNew
 $489,000Active3 beds 3 baths1,520 sq. ft.
$489,000Active3 beds 3 baths1,520 sq. ft.1203 Morstein Rd, WEST CHESTER, PA 19380
MLS# PACT2106132Listed by: BHHS FOX & ROACH WAYNE-DEVON - Coming Soon
 $1,049,000Coming Soon4 beds 4 baths
$1,049,000Coming Soon4 beds 4 baths523 Radek Ct, WEST CHESTER, PA 19382
MLS# PACT2106164Listed by: COMPASS - Coming Soon
 $1,250,000Coming Soon5 beds 5 baths
$1,250,000Coming Soon5 beds 5 baths168 Pratt Ln, WEST CHESTER, PA 19382
MLS# PACT2106020Listed by: KELLER WILLIAMS REAL ESTATE - WEST CHESTER - Coming Soon
 $120,000Coming Soon3 beds 2 baths
$120,000Coming Soon3 beds 2 baths1052 Appleville Rd, WEST CHESTER, PA 19380
MLS# PACT2106140Listed by: CG REALTY, LLC - Coming Soon
 $239,999Coming Soon1 beds 1 baths
$239,999Coming Soon1 beds 1 baths567 Summit House, WEST CHESTER, PA 19382
MLS# PACT2105960Listed by: UNITED REAL ESTATE - Coming Soon
 $1,575,000Coming Soon4 beds 5 baths
$1,575,000Coming Soon4 beds 5 baths1640 Manley Rd, WEST CHESTER, PA 19380
MLS# PACT2106090Listed by: LPT REALTY, LLC
