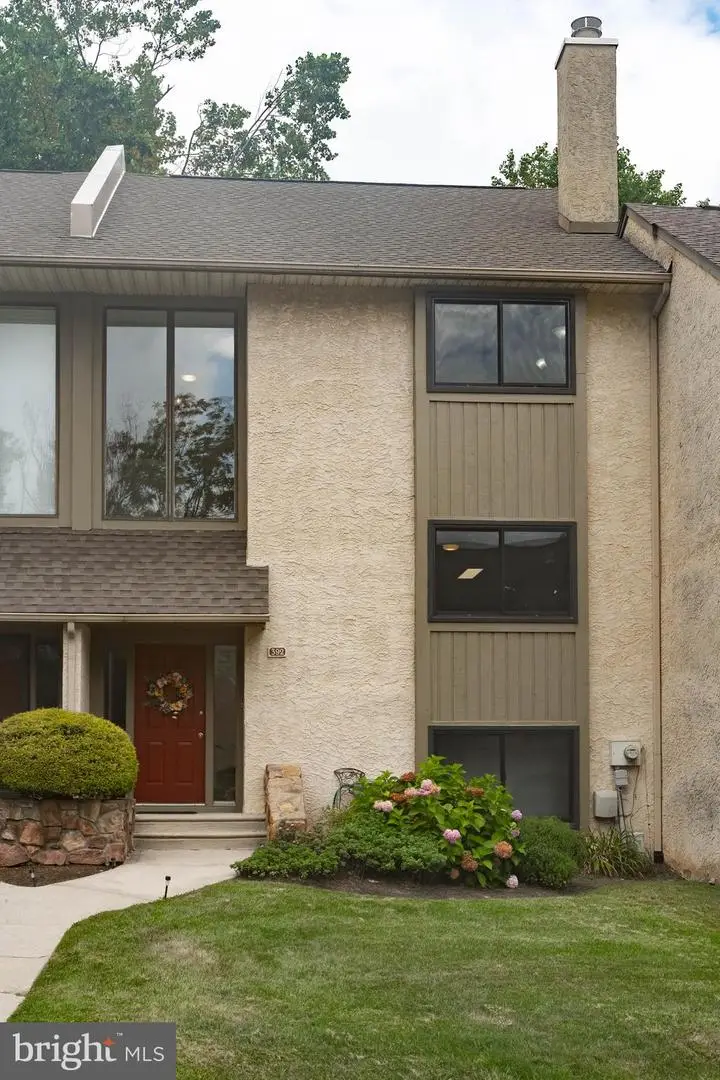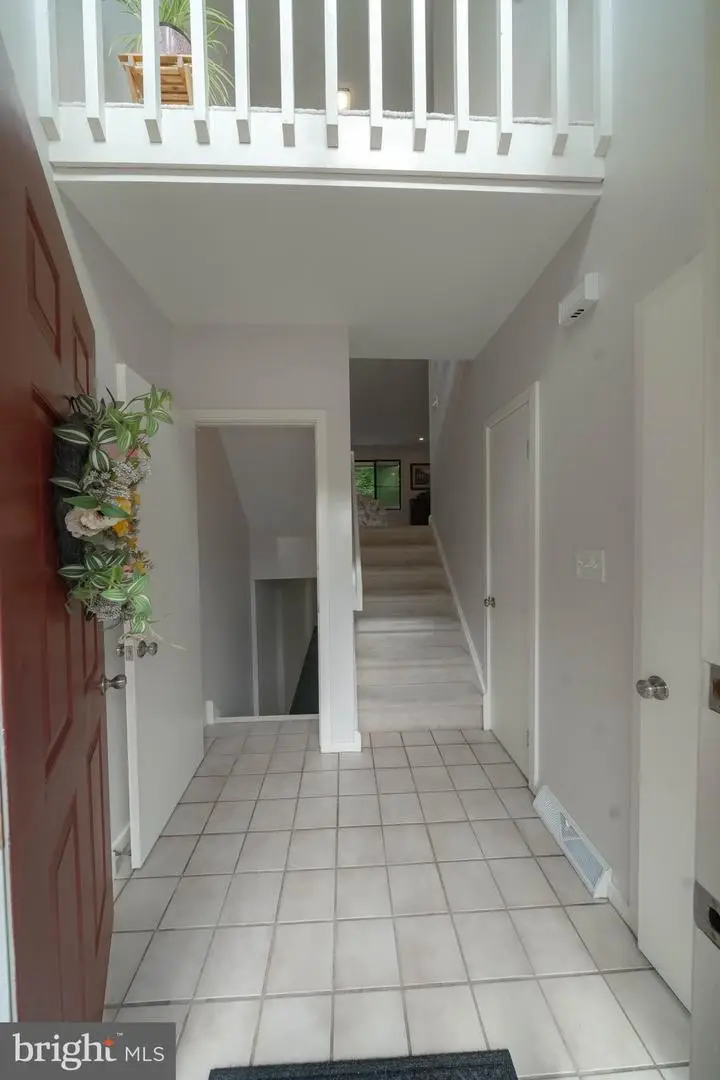392 Lynetree Dr, WEST CHESTER, PA 19380
Local realty services provided by:O'BRIEN REALTY ERA POWERED



392 Lynetree Dr,WEST CHESTER, PA 19380
$420,000
- 3 Beds
- 3 Baths
- 2,228 sq. ft.
- Townhouse
- Active
Listed by:james a wagner
Office:keller williams real estate - west chester
MLS#:PACT2106072
Source:BRIGHTMLS
Price summary
- Price:$420,000
- Price per sq. ft.:$188.51
- Monthly HOA dues:$310
About this home
Bright, Updated 3-Bed Townhome in Sought-After Lynetree
Step into style and comfort in this beautifully updated 3-bedroom, 2.5-bath townhome in the highly desirable Lynetree community. Bathed in natural light and surrounded by peaceful views, this home offers the perfect blend of modern finishes and functional living. The heart of the home is the freshly updated kitchen, featuring sleek Quartz countertops, classic white subway tile backsplash, and plenty of space to cook and entertain. Just off the kitchen, a cozy breakfast nook or sitting area with a wood-burning fireplace and stone surround provides the perfect setting for morning coffee or relaxed evenings.
Freshly painted throughout, the main level also includes a spacious living and dining area leading to a large composite deck—ideal for entertaining or simply enjoying time together. Upstairs, the sunny primary suite features serene southern views and a newly updated en-suite bath with contemporary fixtures, framed mirrors, and stylish lighting. Two additional bedrooms offer tree-lined and valley views, perfect for a nursery, home office, or guest space, plus an updated hall bath. Completing this level is the laundry with newer LG washer and dryer. The finished lower level (approx. 500 sq ft) adds flexible living space with large windows and a sliding glass door to a concrete patio—ideal for a family room, play area, media room, or even a fourth bedroom. Location Perks: Top-rated West Chester Schools/Easy commutes to King of Prussia, Philadelphia, and major highways/Minutes from the vibrant Borough of West Chester and convenient Exton shopping, dining, and transit. Whether you're settling into your first home or need more space, this turn-key townhome offers modern comfort, scenic surroundings, and unbeatable convenience. Come see it for yourself and imagine your life here!
Contact an agent
Home facts
- Year built:1987
- Listing Id #:PACT2106072
- Added:1 day(s) ago
- Updated:August 14, 2025 at 09:41 PM
Rooms and interior
- Bedrooms:3
- Total bathrooms:3
- Full bathrooms:2
- Half bathrooms:1
- Living area:2,228 sq. ft.
Heating and cooling
- Cooling:Central A/C
- Heating:Electric, Heat Pump(s)
Structure and exterior
- Year built:1987
- Building area:2,228 sq. ft.
- Lot area:0.02 Acres
Schools
- High school:WEST CHESTER EAST
- Middle school:J.R. FUGETT
- Elementary school:EXTON
Utilities
- Water:Public
- Sewer:Public Sewer
Finances and disclosures
- Price:$420,000
- Price per sq. ft.:$188.51
- Tax amount:$3,963 (2025)
New listings near 392 Lynetree Dr
- Coming Soon
 $829,900Coming Soon3 beds 4 baths
$829,900Coming Soon3 beds 4 baths1724 Frost Ln, WEST CHESTER, PA 19380
MLS# PACT2104822Listed by: BHHS FOX & ROACH-WEST CHESTER - New
 $654,900Active4 beds 2 baths2,923 sq. ft.
$654,900Active4 beds 2 baths2,923 sq. ft.226 Retford Ln, WEST CHESTER, PA 19380
MLS# PACT2106316Listed by: Better Homes and Gardens Real Estate Valley Partners - Coming Soon
 $278,000Coming Soon5 beds 2 baths
$278,000Coming Soon5 beds 2 baths1412 W Strasburg Rd, WEST CHESTER, PA 19382
MLS# PACT2106312Listed by: RE/MAX ACTION ASSOCIATES - Open Fri, 5 to 6pmNew
 $1,250,000Active5 beds 5 baths4,431 sq. ft.
$1,250,000Active5 beds 5 baths4,431 sq. ft.45 Sawmill Ct #17, WEST CHESTER, PA 19382
MLS# PACT2106286Listed by: KELLER WILLIAMS MAIN LINE - Coming Soon
 $600,000Coming Soon3 beds 2 baths
$600,000Coming Soon3 beds 2 baths227 E Chestnut St, WEST CHESTER, PA 19380
MLS# PACT2106150Listed by: KELLER WILLIAMS REAL ESTATE - WEST CHESTER - Coming Soon
 $475,000Coming Soon2 beds 2 baths
$475,000Coming Soon2 beds 2 baths1104 Mews Ln #59, WEST CHESTER, PA 19382
MLS# PACT2106190Listed by: KW GREATER WEST CHESTER - Open Sat, 1 to 3pmNew
 $489,000Active3 beds 3 baths1,520 sq. ft.
$489,000Active3 beds 3 baths1,520 sq. ft.1203 Morstein Rd, WEST CHESTER, PA 19380
MLS# PACT2106132Listed by: BHHS FOX & ROACH WAYNE-DEVON - Coming Soon
 $1,049,000Coming Soon4 beds 4 baths
$1,049,000Coming Soon4 beds 4 baths523 Radek Ct, WEST CHESTER, PA 19382
MLS# PACT2106164Listed by: COMPASS - Coming Soon
 $1,250,000Coming Soon5 beds 5 baths
$1,250,000Coming Soon5 beds 5 baths168 Pratt Ln, WEST CHESTER, PA 19382
MLS# PACT2106020Listed by: KELLER WILLIAMS REAL ESTATE - WEST CHESTER
