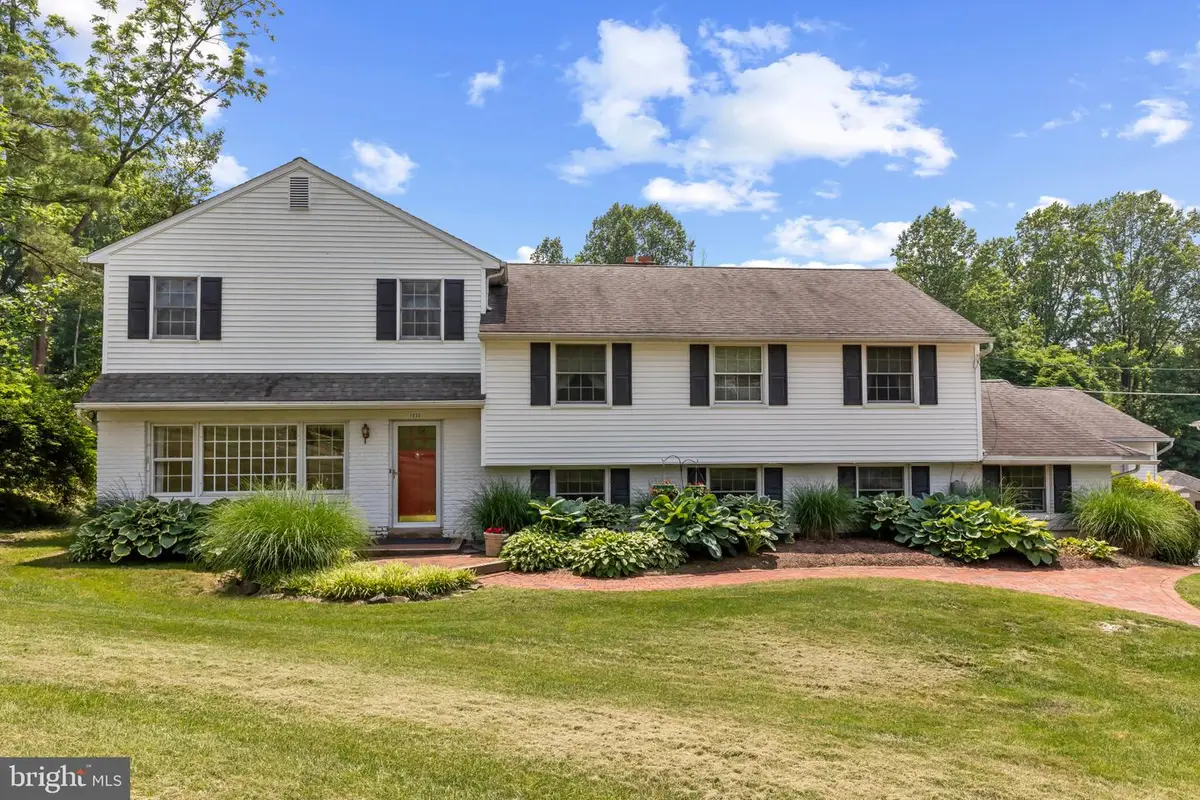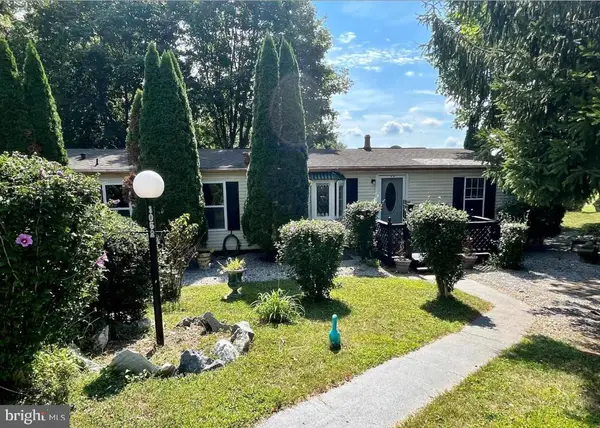1030 Carolyn Dr, WEST CHESTER, PA 19382
Local realty services provided by:ERA Cole Realty



1030 Carolyn Dr,WEST CHESTER, PA 19382
$835,000
- 6 Beds
- 4 Baths
- 4,386 sq. ft.
- Single family
- Pending
Listed by:robert j carey
Office:carey real estate services
MLS#:PACT2098116
Source:BRIGHTMLS
Price summary
- Price:$835,000
- Price per sq. ft.:$190.38
About this home
Check out this Multi-Generational Gem (additional photos coming soon). Welcome to 1030 Carolyn Drive in beautiful Westtown Township; this six bedroom, four bath extended split level home with a self contained in-law suite on 1.6 acres has been lovingly enjoyed and cared-for by its current owners for over 40 years. The first level of this wonderful home consists of a large formal Living Room, formal Dining Room, Kitchen with large Breakfast Room, and Great Room with Gas Stove and French Doors out to the Deck and Back Yard. The second level consists of the Primary Bedroom Suite with walk-in closet, dressing area, and full Bathroom, two additional good-size Bedrooms and full Hall Bathroom. The third level consists of a Reading Loft, large Owners’ Suite with sitting room, large closet and full Bathroom, and an additional Guest Bedroom. The Lower Level consists of a fireside Family Room, Laundry Room, and In-Law Suite complete with a Bedroom, eat-in Kitchen with its own entrance from the driveway, full Bathroom. and shared access to the Family Room. Outside is the oversized two car Garage with its own one car lift, and driveway with parking for multiple cars. The massive Back Yard leading into the woods provides endless possibilities to explore. This solid and surprisingly roomy home is ready for its new owners to bring their suitcases, kids, pets and personal decorating ideas, and is priced accordingly. ** SPECIAL BONUS: also available for purchase together with the Property is an adjacent, separately deeded, landlocked and fully wooded 1.7 acre lot directly to the rear of the Property. ** Great West Chester Area schools, low taxes, safe walkable neighborhoods, and close to Historic West Chester, Media, Chadds Ford and Kennett Square, with easy access to all of the historic sites, shopping, entertainment, restaurants, recreation, sports venues, educational and medical facilities, transportation hubs and even shore points of the Philadelphia and Delaware metropolitan areas.
Contact an agent
Home facts
- Year built:1963
- Listing Id #:PACT2098116
- Added:93 day(s) ago
- Updated:August 13, 2025 at 10:11 AM
Rooms and interior
- Bedrooms:6
- Total bathrooms:4
- Full bathrooms:4
- Living area:4,386 sq. ft.
Heating and cooling
- Cooling:Central A/C, Whole House Fan, Window Unit(s), Zoned
- Heating:Hot Water, Propane - Leased
Structure and exterior
- Year built:1963
- Building area:4,386 sq. ft.
- Lot area:1.62 Acres
Schools
- High school:WEST CHESTER BAYARD RUSTIN
- Middle school:STETSON
- Elementary school:WESTTOWN-THORNBURY
Utilities
- Water:Public
- Sewer:On Site Septic
Finances and disclosures
- Price:$835,000
- Price per sq. ft.:$190.38
- Tax amount:$9,430 (2024)
New listings near 1030 Carolyn Dr
- New
 $420,000Active3 beds 3 baths2,228 sq. ft.
$420,000Active3 beds 3 baths2,228 sq. ft.392 Lynetree Dr, WEST CHESTER, PA 19380
MLS# PACT2106072Listed by: KELLER WILLIAMS REAL ESTATE - WEST CHESTER - Open Fri, 5 to 6pmNew
 $1,250,000Active5 beds 5 baths4,431 sq. ft.
$1,250,000Active5 beds 5 baths4,431 sq. ft.45 Sawmill Ct #17, WEST CHESTER, PA 19382
MLS# PACT2106286Listed by: KELLER WILLIAMS MAIN LINE - Coming Soon
 $600,000Coming Soon3 beds 2 baths
$600,000Coming Soon3 beds 2 baths227 E Chestnut St, WEST CHESTER, PA 19380
MLS# PACT2106150Listed by: KELLER WILLIAMS REAL ESTATE - WEST CHESTER - Coming Soon
 $475,000Coming Soon2 beds 2 baths
$475,000Coming Soon2 beds 2 baths1104 Mews Ln #59, WEST CHESTER, PA 19382
MLS# PACT2106190Listed by: KW GREATER WEST CHESTER - Open Sat, 1 to 3pmNew
 $489,000Active3 beds 3 baths1,520 sq. ft.
$489,000Active3 beds 3 baths1,520 sq. ft.1203 Morstein Rd, WEST CHESTER, PA 19380
MLS# PACT2106132Listed by: BHHS FOX & ROACH WAYNE-DEVON - Coming Soon
 $1,049,000Coming Soon4 beds 4 baths
$1,049,000Coming Soon4 beds 4 baths523 Radek Ct, WEST CHESTER, PA 19382
MLS# PACT2106164Listed by: COMPASS - Coming Soon
 $1,250,000Coming Soon5 beds 5 baths
$1,250,000Coming Soon5 beds 5 baths168 Pratt Ln, WEST CHESTER, PA 19382
MLS# PACT2106020Listed by: KELLER WILLIAMS REAL ESTATE - WEST CHESTER - Coming Soon
 $120,000Coming Soon3 beds 2 baths
$120,000Coming Soon3 beds 2 baths1052 Appleville Rd, WEST CHESTER, PA 19380
MLS# PACT2106140Listed by: CG REALTY, LLC - Coming Soon
 $239,999Coming Soon1 beds 1 baths
$239,999Coming Soon1 beds 1 baths567 Summit House, WEST CHESTER, PA 19382
MLS# PACT2105960Listed by: UNITED REAL ESTATE - Coming Soon
 $1,575,000Coming Soon4 beds 5 baths
$1,575,000Coming Soon4 beds 5 baths1640 Manley Rd, WEST CHESTER, PA 19380
MLS# PACT2106090Listed by: LPT REALTY, LLC
