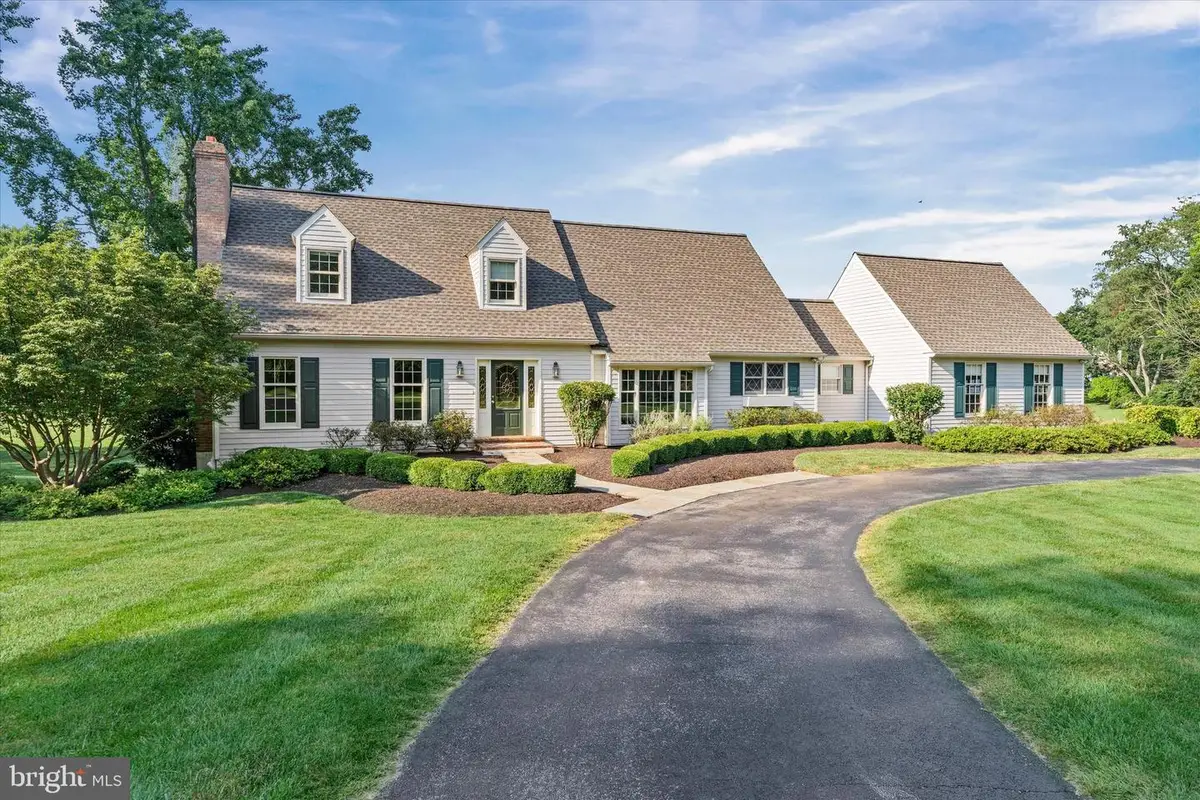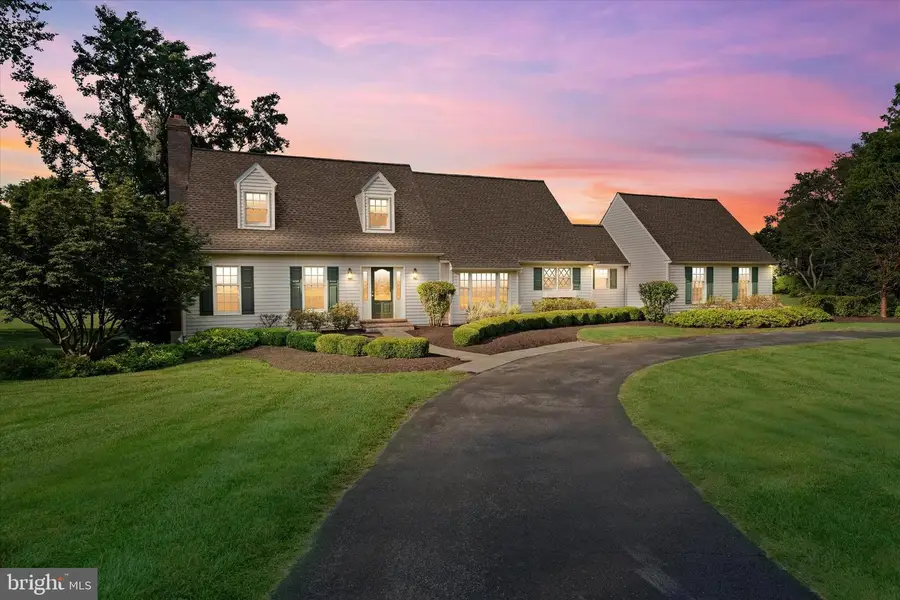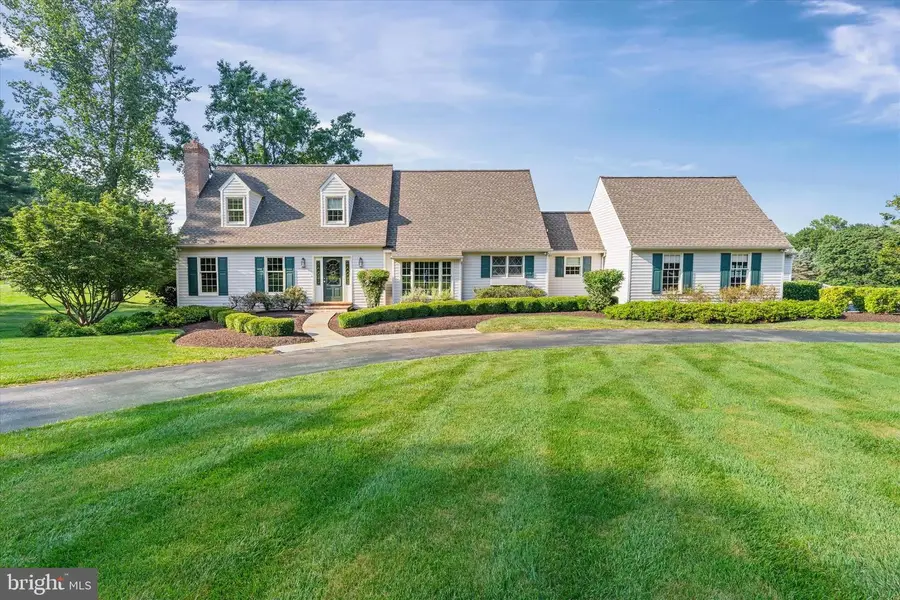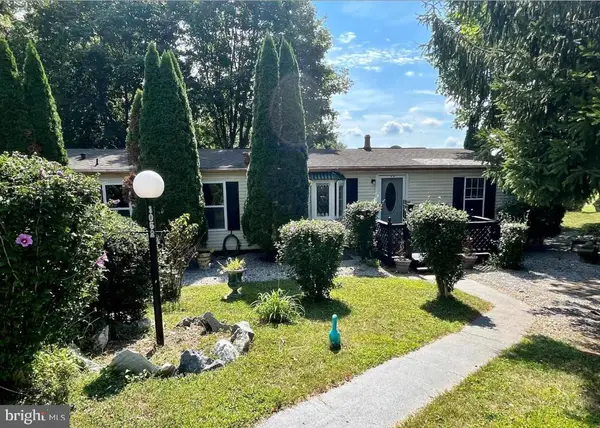1043 General Lafayette Blvd, WEST CHESTER, PA 19382
Local realty services provided by:Mountain Realty ERA Powered



1043 General Lafayette Blvd,WEST CHESTER, PA 19382
$899,000
- 4 Beds
- 4 Baths
- 3,321 sq. ft.
- Single family
- Pending
Listed by:michelle c duran
Office:re/max town & country
MLS#:PACT2103616
Source:BRIGHTMLS
Price summary
- Price:$899,000
- Price per sq. ft.:$270.7
About this home
Discover exceptional craftsmanship at 1043 General Lafayette Blvd—a Cape Cod-style home in the sought-after Radley Run Golf Course community, located within the award-winning Unionville-Chadds Ford School District. Set on a scenic 1-acre lot backing to open space, this spacious property offers classic design, stunning additions, and an ideal layout ready for your personal updates.
Step into a grand two-story foyer with gleaming ceramic tile floors and an open, welcoming layout. To the left, the formal living room features hardwood floors, crown molding, and a wood-burning fireplace. On the right, the dining room provides the perfect backdrop for hosting family and friends.
The kitchen is bright and functional, equipped with stainless steel appliances, Corian countertops, and a large sunlit breakfast area with skylights and sliding doors to the rear deck. Just off the kitchen, a sizable mudroom adds everyday convenience, built-in storage, and direct access from the two-car garage—perfect for unloading groceries or keeping things organized.
Open to the kitchen and dining area, the stunning great room addition boasts vaulted plank ceilings, skylights, wide-plank hardwood floors, and a dramatic floor-to-ceiling gas fireplace. Two sets of sliding glass doors open to a spacious, multi-level composite deck—perfect for entertaining or enjoying peaceful views of the landscaped backyard. The thoughtfully designed addition includes a full bathroom with a private entrance, adding both convenience and functionality
The first-floor primary suite offers a spacious retreat with oversized windows, ample closet space, and a private en-suite bath with a soaking tub. Upstairs, you'll find three generously sized bedrooms and a full bathroom with double vanities, ideal for family or guests.
The finished walkout lower level includes three full-size windows, abundant natural light, and direct backyard access. It also offers flexible space and extensive storage, including an area beneath the great room addition—ideal for a home gym, studio, or playroom.
Additional features include Hardie board siding, a whole-house generator, a new septic system (2022), and a temperature-controlled storage room off the garage.
This Radley Run gem has timeless charm, stunning views and prime location. This home offers exceptional potential in one of Chester County’s most desirable communities—just minutes from West Chester Borough’s top dining, shops, and commuter routes.
Contact an agent
Home facts
- Year built:1983
- Listing Id #:PACT2103616
- Added:23 day(s) ago
- Updated:August 13, 2025 at 07:30 AM
Rooms and interior
- Bedrooms:4
- Total bathrooms:4
- Full bathrooms:3
- Half bathrooms:1
- Living area:3,321 sq. ft.
Heating and cooling
- Cooling:Central A/C
- Heating:Forced Air, Natural Gas
Structure and exterior
- Year built:1983
- Building area:3,321 sq. ft.
- Lot area:1 Acres
Utilities
- Water:Public
- Sewer:On Site Septic
Finances and disclosures
- Price:$899,000
- Price per sq. ft.:$270.7
- Tax amount:$12,617 (2024)
New listings near 1043 General Lafayette Blvd
- New
 $654,900Active4 beds 2 baths2,923 sq. ft.
$654,900Active4 beds 2 baths2,923 sq. ft.226 Retford Ln, WEST CHESTER, PA 19380
MLS# PACT2106316Listed by: Better Homes and Gardens Real Estate Valley Partners - Coming Soon
 $278,000Coming Soon5 beds 2 baths
$278,000Coming Soon5 beds 2 baths1412 W Strasburg Rd, WEST CHESTER, PA 19382
MLS# PACT2106312Listed by: RE/MAX ACTION ASSOCIATES - New
 $420,000Active3 beds 3 baths2,228 sq. ft.
$420,000Active3 beds 3 baths2,228 sq. ft.392 Lynetree Dr, WEST CHESTER, PA 19380
MLS# PACT2106072Listed by: KELLER WILLIAMS REAL ESTATE - WEST CHESTER - Open Fri, 5 to 6pmNew
 $1,250,000Active5 beds 5 baths4,431 sq. ft.
$1,250,000Active5 beds 5 baths4,431 sq. ft.45 Sawmill Ct #17, WEST CHESTER, PA 19382
MLS# PACT2106286Listed by: KELLER WILLIAMS MAIN LINE - Coming Soon
 $600,000Coming Soon3 beds 2 baths
$600,000Coming Soon3 beds 2 baths227 E Chestnut St, WEST CHESTER, PA 19380
MLS# PACT2106150Listed by: KELLER WILLIAMS REAL ESTATE - WEST CHESTER - Coming Soon
 $475,000Coming Soon2 beds 2 baths
$475,000Coming Soon2 beds 2 baths1104 Mews Ln #59, WEST CHESTER, PA 19382
MLS# PACT2106190Listed by: KW GREATER WEST CHESTER - Open Sat, 1 to 3pmNew
 $489,000Active3 beds 3 baths1,520 sq. ft.
$489,000Active3 beds 3 baths1,520 sq. ft.1203 Morstein Rd, WEST CHESTER, PA 19380
MLS# PACT2106132Listed by: BHHS FOX & ROACH WAYNE-DEVON - Coming Soon
 $1,049,000Coming Soon4 beds 4 baths
$1,049,000Coming Soon4 beds 4 baths523 Radek Ct, WEST CHESTER, PA 19382
MLS# PACT2106164Listed by: COMPASS - Coming Soon
 $1,250,000Coming Soon5 beds 5 baths
$1,250,000Coming Soon5 beds 5 baths168 Pratt Ln, WEST CHESTER, PA 19382
MLS# PACT2106020Listed by: KELLER WILLIAMS REAL ESTATE - WEST CHESTER - Coming Soon
 $120,000Coming Soon3 beds 2 baths
$120,000Coming Soon3 beds 2 baths1052 Appleville Rd, WEST CHESTER, PA 19380
MLS# PACT2106140Listed by: CG REALTY, LLC
