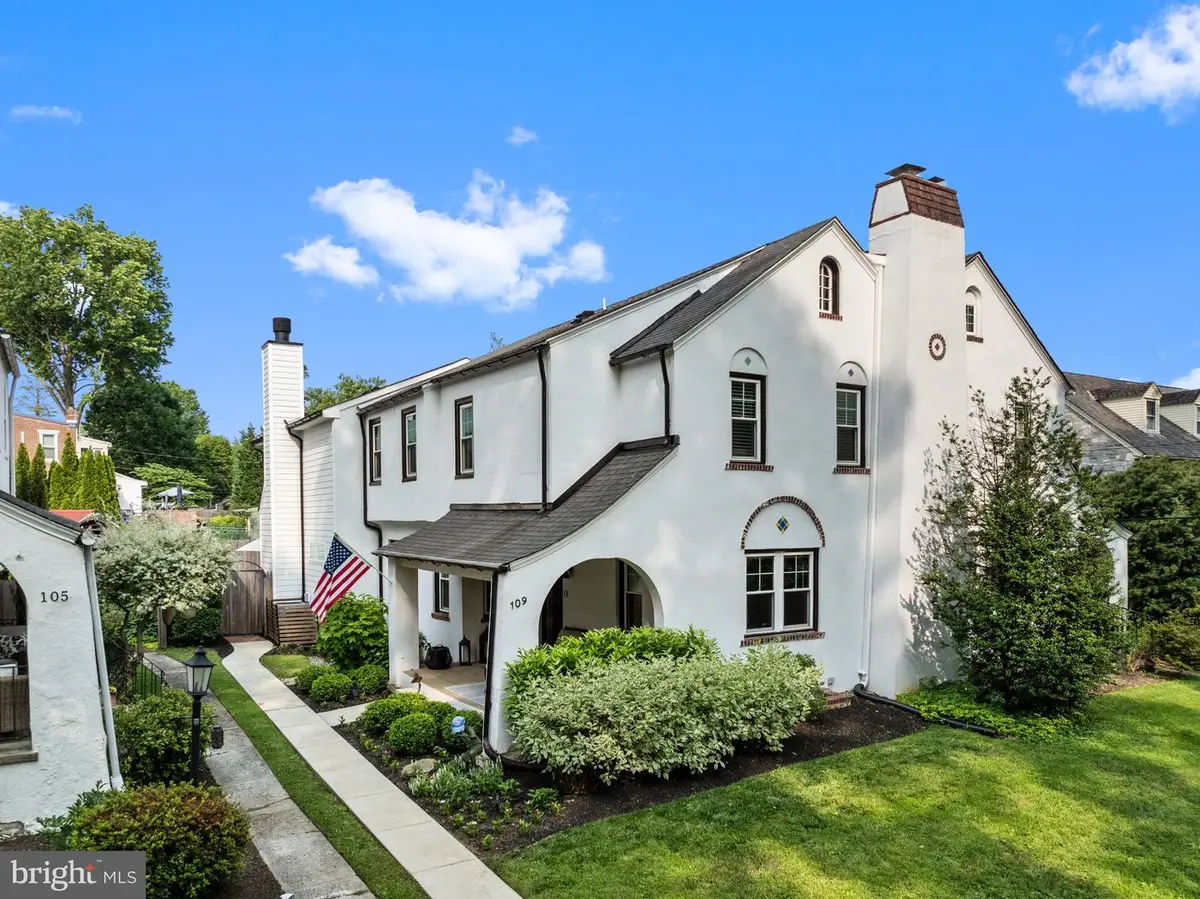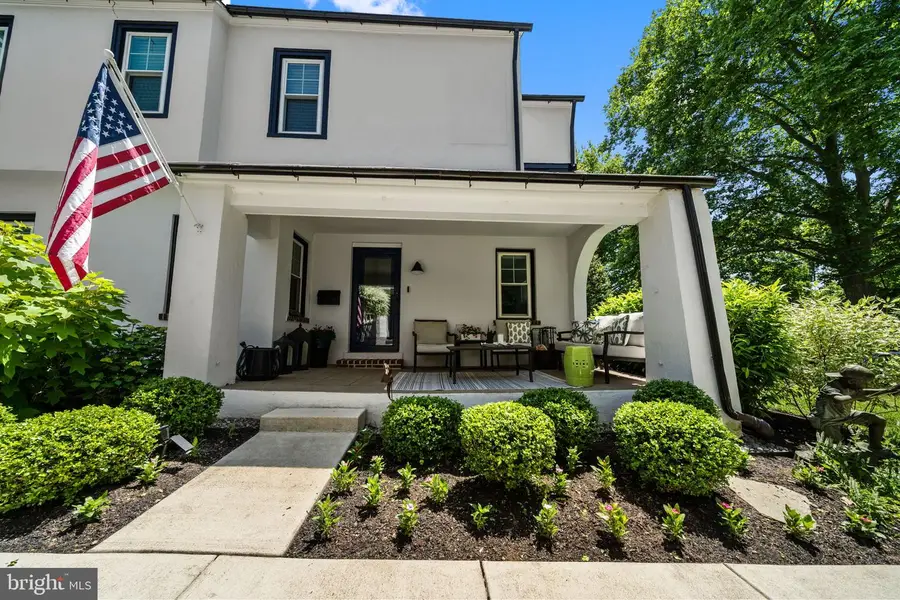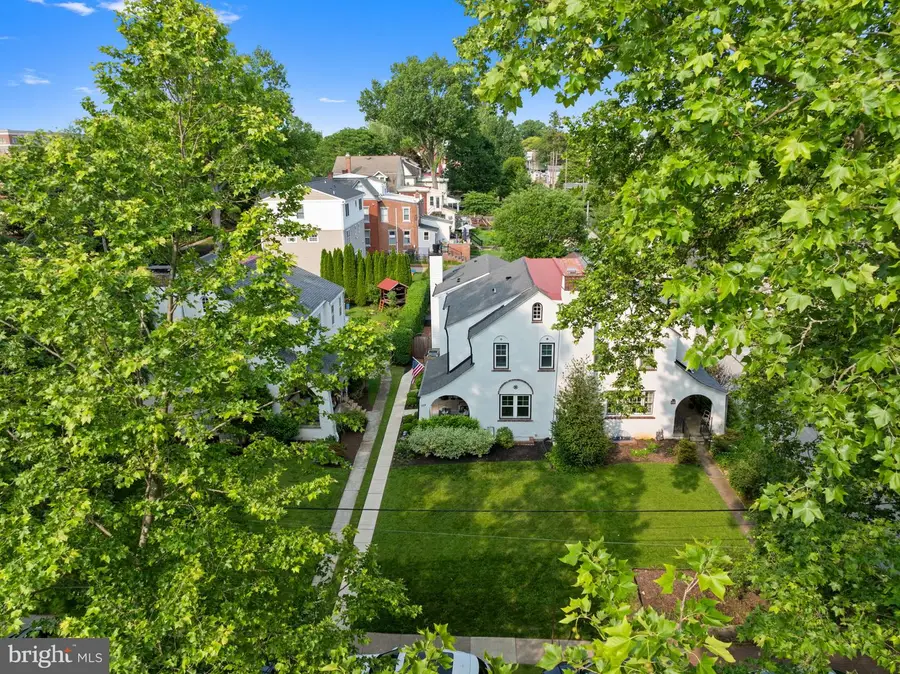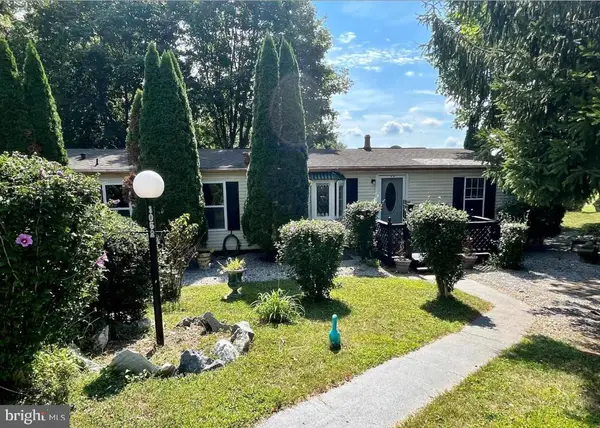109 S Brandywine St, WEST CHESTER, PA 19382
Local realty services provided by:ERA Byrne Realty



109 S Brandywine St,WEST CHESTER, PA 19382
$1,595,000
- 3 Beds
- 4 Baths
- 3,652 sq. ft.
- Single family
- Pending
Listed by:colby j horvath
Office:vra realty
MLS#:PACT2100224
Source:BRIGHTMLS
Price summary
- Price:$1,595,000
- Price per sq. ft.:$436.75
About this home
It doesn't get any better than this! A Spectacularly Redefined Home overlooking the Borough's Everhart Park and walking distance to town. Lovingly reconstructed this home features 3 Bedrooms, 3 Full Bathrooms, 1 Half Bathroom, 3-4 Car Off Street Parking & Borough Approval for Construction of 2 Car Garage with ADU. The First Floor Features a Unique Open Floor Plan with Oversized Combination Kitchen/Dining/Great Room with Thermador Appliances, Custom Cabinetry, Quartzite Countertops and an Extra Large Island make entertaining a dream. The Oversized Great Room features a Wood Burning Fireplace and Beverage Bar. The First Floor also features a Private Office with Fireplace overlooking Everhart Park and a Half Bath. The Second Floor Features a Large Owners Suite with EnSuite Bath & Vaulted Ceiling, 2 Additional Bedrooms each come with their own EnSuite Baths, and Second Floor Laundry Room. You can access the new Lower Level Sitting/Family Room from the Main Floor Great Room. On the Lower Level you will find ample storage and all new systems - New Electrical, New Plumbing, and New High Efficiency HVAC. This home is unlike anything else you'll find in the Borough and needs nothing but your personal touches! Don’t miss out on this opportunity!
Contact an agent
Home facts
- Year built:1910
- Listing Id #:PACT2100224
- Added:71 day(s) ago
- Updated:August 13, 2025 at 07:30 AM
Rooms and interior
- Bedrooms:3
- Total bathrooms:4
- Full bathrooms:3
- Half bathrooms:1
- Living area:3,652 sq. ft.
Heating and cooling
- Cooling:Central A/C
- Heating:Forced Air, Natural Gas
Structure and exterior
- Year built:1910
- Building area:3,652 sq. ft.
- Lot area:0.16 Acres
Utilities
- Water:Public
- Sewer:Public Sewer
Finances and disclosures
- Price:$1,595,000
- Price per sq. ft.:$436.75
- Tax amount:$7,794 (2024)
New listings near 109 S Brandywine St
- New
 $420,000Active3 beds 3 baths2,228 sq. ft.
$420,000Active3 beds 3 baths2,228 sq. ft.392 Lynetree Dr, WEST CHESTER, PA 19380
MLS# PACT2106072Listed by: KELLER WILLIAMS REAL ESTATE - WEST CHESTER - Open Fri, 5 to 6pmNew
 $1,250,000Active5 beds 5 baths4,431 sq. ft.
$1,250,000Active5 beds 5 baths4,431 sq. ft.45 Sawmill Ct #17, WEST CHESTER, PA 19382
MLS# PACT2106286Listed by: KELLER WILLIAMS MAIN LINE - Coming Soon
 $600,000Coming Soon3 beds 2 baths
$600,000Coming Soon3 beds 2 baths227 E Chestnut St, WEST CHESTER, PA 19380
MLS# PACT2106150Listed by: KELLER WILLIAMS REAL ESTATE - WEST CHESTER - Coming Soon
 $475,000Coming Soon2 beds 2 baths
$475,000Coming Soon2 beds 2 baths1104 Mews Ln #59, WEST CHESTER, PA 19382
MLS# PACT2106190Listed by: KW GREATER WEST CHESTER - Open Sat, 1 to 3pmNew
 $489,000Active3 beds 3 baths1,520 sq. ft.
$489,000Active3 beds 3 baths1,520 sq. ft.1203 Morstein Rd, WEST CHESTER, PA 19380
MLS# PACT2106132Listed by: BHHS FOX & ROACH WAYNE-DEVON - Coming Soon
 $1,049,000Coming Soon4 beds 4 baths
$1,049,000Coming Soon4 beds 4 baths523 Radek Ct, WEST CHESTER, PA 19382
MLS# PACT2106164Listed by: COMPASS - Coming Soon
 $1,250,000Coming Soon5 beds 5 baths
$1,250,000Coming Soon5 beds 5 baths168 Pratt Ln, WEST CHESTER, PA 19382
MLS# PACT2106020Listed by: KELLER WILLIAMS REAL ESTATE - WEST CHESTER - Coming Soon
 $120,000Coming Soon3 beds 2 baths
$120,000Coming Soon3 beds 2 baths1052 Appleville Rd, WEST CHESTER, PA 19380
MLS# PACT2106140Listed by: CG REALTY, LLC - Coming Soon
 $239,999Coming Soon1 beds 1 baths
$239,999Coming Soon1 beds 1 baths567 Summit House, WEST CHESTER, PA 19382
MLS# PACT2105960Listed by: UNITED REAL ESTATE - Coming Soon
 $1,575,000Coming Soon4 beds 5 baths
$1,575,000Coming Soon4 beds 5 baths1640 Manley Rd, WEST CHESTER, PA 19380
MLS# PACT2106090Listed by: LPT REALTY, LLC
