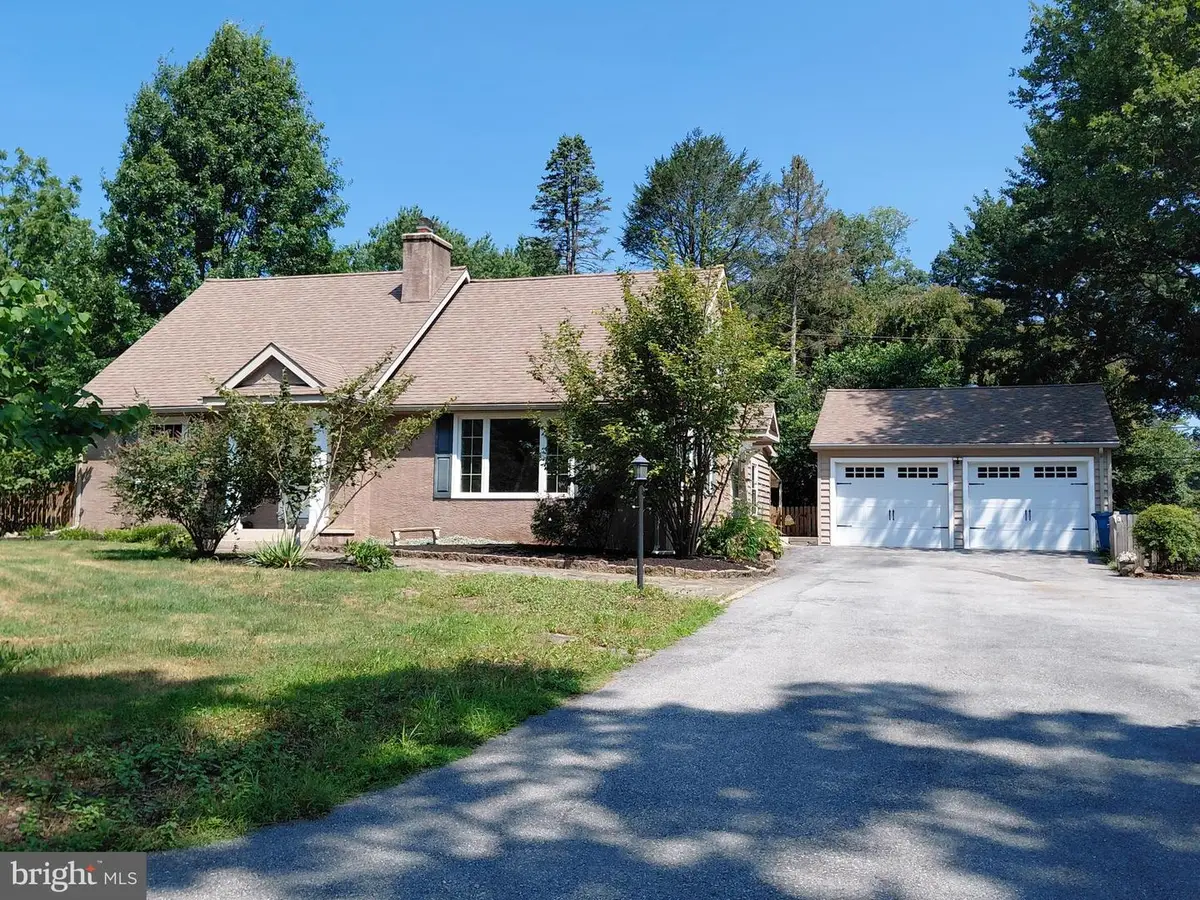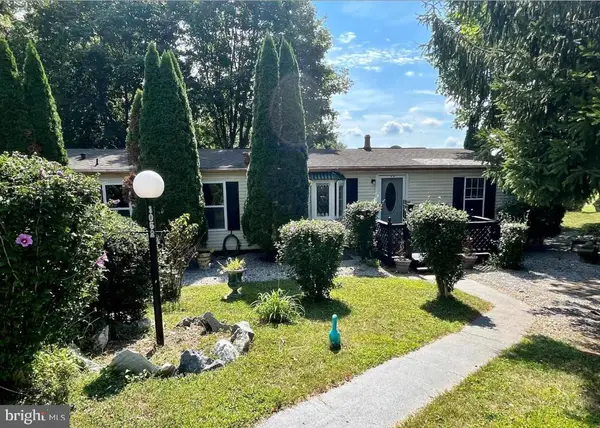11 Manor Dr, WEST CHESTER, PA 19380
Local realty services provided by:O'BRIEN REALTY ERA POWERED



11 Manor Dr,WEST CHESTER, PA 19380
$515,000
- 4 Beds
- 2 Baths
- 1,532 sq. ft.
- Single family
- Pending
Listed by:eve marberger
Office:bhhs fox & roach-west chester
MLS#:PACT2105394
Source:BRIGHTMLS
Price summary
- Price:$515,000
- Price per sq. ft.:$336.16
About this home
Nestled in a serene neighborhood, this adorable Cape Cod-style residence exudes charm and privacy, offering a perfect blend of comfort and style. Built in 1950, this home has been thoughtfully updated while retaining its timeless appeal. Spanning 1,532 square feet PLUS a partially FINISHED BASEMENT, the property features four bedrooms and two full bathrooms, ensuring ample space for relaxation and rejuvenation. Step inside to discover a freshly painted, warm and inviting interior with original wood floors and carpet in the upstairs bedrooms creating a cozy atmosphere. The updated kitchen is equipped with granite counter tops, a built-in range, double wall convection oven and Yorktown cherry cabinets. The sunroom room and living room , conveniently located off the kitchen, are perfect for entertaining or enjoying quiet evenings by the wood-burning fireplace. The upgraded 1st floor bathroom is designed for luxury, featuring a stall shower and blue tooth sound system for luxurious shower time. Two entry-level bedrooms add convenience, while the partially finished basement offers additional living space and storage options, complete with walkout stairs for easy access to the FENCED back yard. The exterior of the home is equally impressive, showcasing extensive hardscaping and landscaped grounds boasting many native perennial plantings and shade trees. All on a generous 0.34-acre lot. Enjoy the outdoors from the comfort of your deck or patio, perfect for morning coffee or evening gatherings. The property also includes a detached garage with additional storage space, accommodating up to two vehicles, along with a spacious driveway for guests. Located in the middle of the block, this home offers a sense of privacy while remaining accessible to local amenities. The level lot features lush vegetation, landscaping and a shed, creating a tranquil retreat just moments from the hustle and bustle of everyday life. This residence is not just a home; it's a lifestyle. Experience the perfect blend of comfort and convenience in this West Goshen property, where you're just minutes to the vibrant downtown West Chester, shopping in Exton, walking and biking trails, skateboard park and Greystone Elementary and their walking trails. Embrace the opportunity to make this exceptional residence your own.
Contact an agent
Home facts
- Year built:1950
- Listing Id #:PACT2105394
- Added:17 day(s) ago
- Updated:August 13, 2025 at 07:30 AM
Rooms and interior
- Bedrooms:4
- Total bathrooms:2
- Full bathrooms:2
- Living area:1,532 sq. ft.
Heating and cooling
- Heating:Hot Water, Oil
Structure and exterior
- Year built:1950
- Building area:1,532 sq. ft.
- Lot area:0.34 Acres
Schools
- High school:HENDERSON
- Middle school:PIERCE
- Elementary school:GREYSTONE
Utilities
- Water:Well
- Sewer:On Site Septic
Finances and disclosures
- Price:$515,000
- Price per sq. ft.:$336.16
- Tax amount:$4,088 (2025)
New listings near 11 Manor Dr
- New
 $654,900Active4 beds 2 baths2,923 sq. ft.
$654,900Active4 beds 2 baths2,923 sq. ft.226 Retford Ln, WEST CHESTER, PA 19380
MLS# PACT2106316Listed by: Better Homes and Gardens Real Estate Valley Partners - Coming Soon
 $278,000Coming Soon5 beds 2 baths
$278,000Coming Soon5 beds 2 baths1412 W Strasburg Rd, WEST CHESTER, PA 19382
MLS# PACT2106312Listed by: RE/MAX ACTION ASSOCIATES - New
 $420,000Active3 beds 3 baths2,228 sq. ft.
$420,000Active3 beds 3 baths2,228 sq. ft.392 Lynetree Dr, WEST CHESTER, PA 19380
MLS# PACT2106072Listed by: KELLER WILLIAMS REAL ESTATE - WEST CHESTER - Open Fri, 5 to 6pmNew
 $1,250,000Active5 beds 5 baths4,431 sq. ft.
$1,250,000Active5 beds 5 baths4,431 sq. ft.45 Sawmill Ct #17, WEST CHESTER, PA 19382
MLS# PACT2106286Listed by: KELLER WILLIAMS MAIN LINE - Coming Soon
 $600,000Coming Soon3 beds 2 baths
$600,000Coming Soon3 beds 2 baths227 E Chestnut St, WEST CHESTER, PA 19380
MLS# PACT2106150Listed by: KELLER WILLIAMS REAL ESTATE - WEST CHESTER - Coming Soon
 $475,000Coming Soon2 beds 2 baths
$475,000Coming Soon2 beds 2 baths1104 Mews Ln #59, WEST CHESTER, PA 19382
MLS# PACT2106190Listed by: KW GREATER WEST CHESTER - Open Sat, 1 to 3pmNew
 $489,000Active3 beds 3 baths1,520 sq. ft.
$489,000Active3 beds 3 baths1,520 sq. ft.1203 Morstein Rd, WEST CHESTER, PA 19380
MLS# PACT2106132Listed by: BHHS FOX & ROACH WAYNE-DEVON - Coming Soon
 $1,049,000Coming Soon4 beds 4 baths
$1,049,000Coming Soon4 beds 4 baths523 Radek Ct, WEST CHESTER, PA 19382
MLS# PACT2106164Listed by: COMPASS - Coming Soon
 $1,250,000Coming Soon5 beds 5 baths
$1,250,000Coming Soon5 beds 5 baths168 Pratt Ln, WEST CHESTER, PA 19382
MLS# PACT2106020Listed by: KELLER WILLIAMS REAL ESTATE - WEST CHESTER - Coming Soon
 $120,000Coming Soon3 beds 2 baths
$120,000Coming Soon3 beds 2 baths1052 Appleville Rd, WEST CHESTER, PA 19380
MLS# PACT2106140Listed by: CG REALTY, LLC
