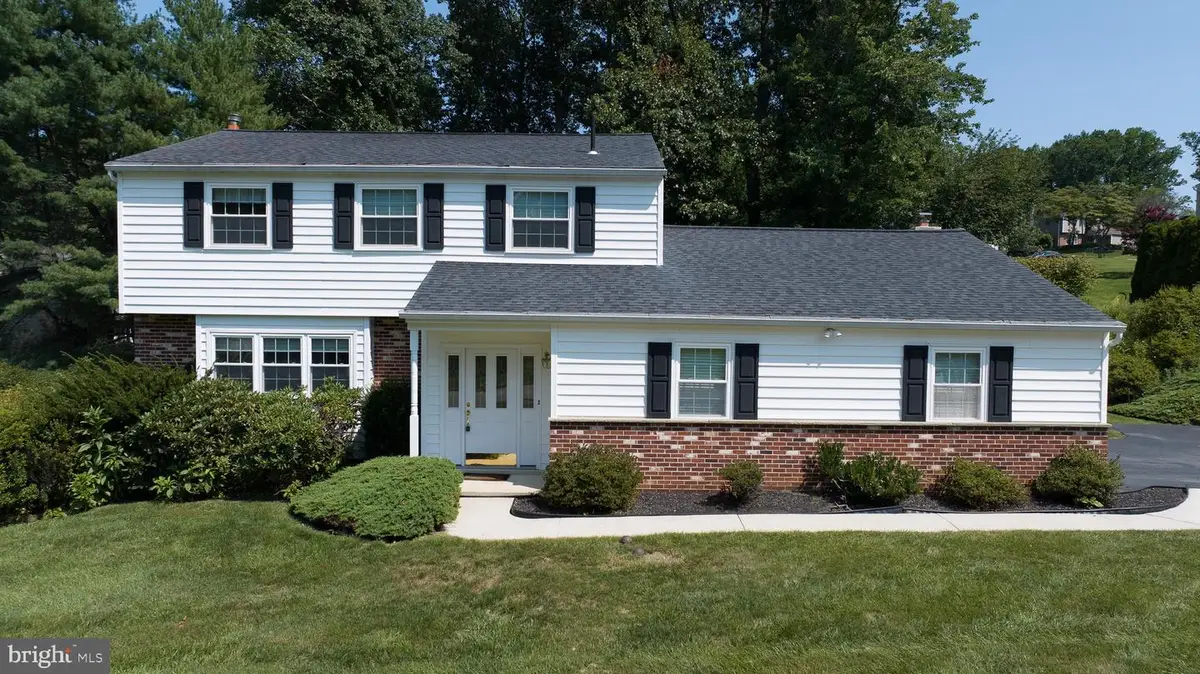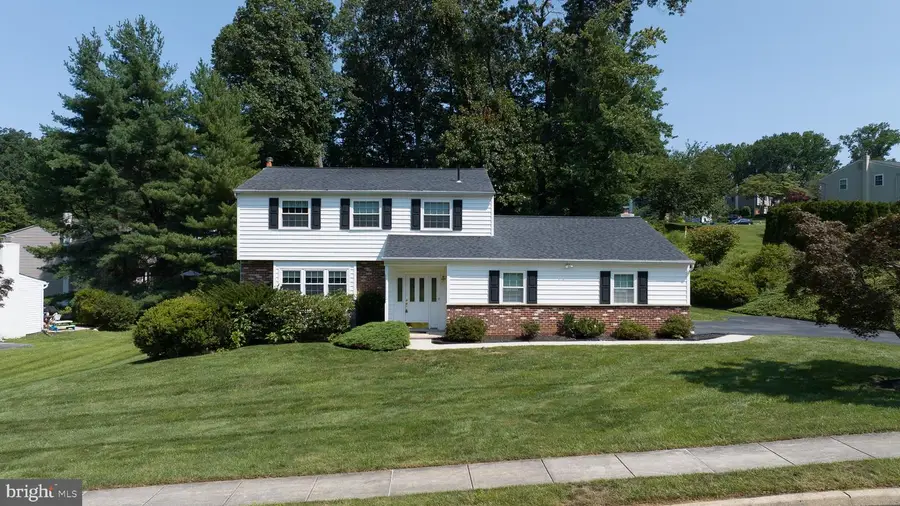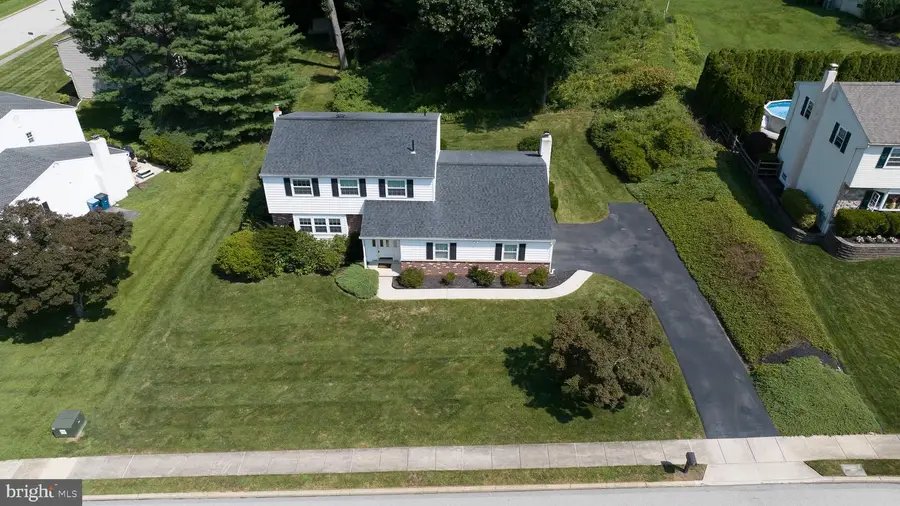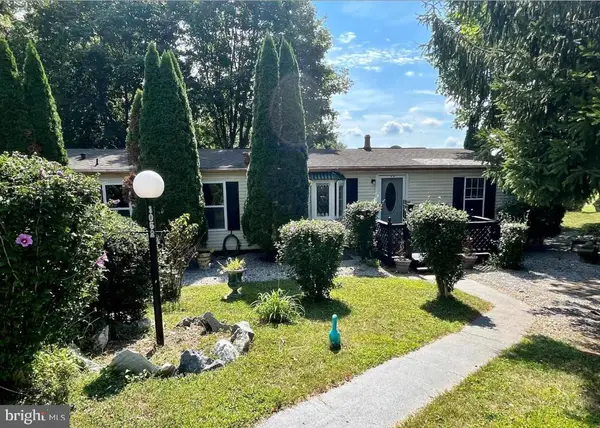1135 Sylvan Rd, WEST CHESTER, PA 19382
Local realty services provided by:ERA Central Realty Group



1135 Sylvan Rd,WEST CHESTER, PA 19382
$640,000
- 4 Beds
- 3 Baths
- 2,629 sq. ft.
- Single family
- Active
Listed by:heather dattilo
Office:keller williams real estate - west chester
MLS#:PACT2105560
Source:BRIGHTMLS
Price summary
- Price:$640,000
- Price per sq. ft.:$243.44
About this home
Welcome to 1135 Sylvan Road, a charming 4-bedroom home in a quiet community within the West Chester Area school district! This well maintained, spacious home offers the perfect blend of comfort, functionality, and charm. Step inside the marbled entryway to find a spacious first floor layout. The eat-in kitchen has granite countertops with stainless steal appliances. There is a large, cozy family room with gas fireplace perfect for relaxing or entertaining. Enjoy your morning coffee or evening gatherings on the private patio accessible from the family room. The first floor also offers a large formal living room great for parties and a dining room for hosting events. Completing the first floor is a laundry room. Upstairs you will find four well-sized bedrooms including the primary suite with ensuite bath and walk-in closet. Upstairs is complete with a hall bath and whole house fan. The lower level basement is partially finished and offers great space for storage.
Contact an agent
Home facts
- Year built:1978
- Listing Id #:PACT2105560
- Added:9 day(s) ago
- Updated:August 14, 2025 at 01:41 PM
Rooms and interior
- Bedrooms:4
- Total bathrooms:3
- Full bathrooms:2
- Half bathrooms:1
- Living area:2,629 sq. ft.
Heating and cooling
- Cooling:Central A/C
- Heating:Baseboard - Hot Water, Oil
Structure and exterior
- Roof:Shingle
- Year built:1978
- Building area:2,629 sq. ft.
- Lot area:0.33 Acres
Schools
- High school:EAST HIGH
- Middle school:FUGETT
Utilities
- Water:Public
- Sewer:Public Sewer
Finances and disclosures
- Price:$640,000
- Price per sq. ft.:$243.44
- Tax amount:$5,500 (2025)
New listings near 1135 Sylvan Rd
- New
 $420,000Active3 beds 3 baths2,228 sq. ft.
$420,000Active3 beds 3 baths2,228 sq. ft.392 Lynetree Dr, WEST CHESTER, PA 19380
MLS# PACT2106072Listed by: KELLER WILLIAMS REAL ESTATE - WEST CHESTER - Open Fri, 5 to 6pmNew
 $1,250,000Active5 beds 5 baths4,431 sq. ft.
$1,250,000Active5 beds 5 baths4,431 sq. ft.45 Sawmill Ct #17, WEST CHESTER, PA 19382
MLS# PACT2106286Listed by: KELLER WILLIAMS MAIN LINE - Coming Soon
 $600,000Coming Soon3 beds 2 baths
$600,000Coming Soon3 beds 2 baths227 E Chestnut St, WEST CHESTER, PA 19380
MLS# PACT2106150Listed by: KELLER WILLIAMS REAL ESTATE - WEST CHESTER - Coming Soon
 $475,000Coming Soon2 beds 2 baths
$475,000Coming Soon2 beds 2 baths1104 Mews Ln #59, WEST CHESTER, PA 19382
MLS# PACT2106190Listed by: KW GREATER WEST CHESTER - Open Sat, 1 to 3pmNew
 $489,000Active3 beds 3 baths1,520 sq. ft.
$489,000Active3 beds 3 baths1,520 sq. ft.1203 Morstein Rd, WEST CHESTER, PA 19380
MLS# PACT2106132Listed by: BHHS FOX & ROACH WAYNE-DEVON - Coming Soon
 $1,049,000Coming Soon4 beds 4 baths
$1,049,000Coming Soon4 beds 4 baths523 Radek Ct, WEST CHESTER, PA 19382
MLS# PACT2106164Listed by: COMPASS - Coming Soon
 $1,250,000Coming Soon5 beds 5 baths
$1,250,000Coming Soon5 beds 5 baths168 Pratt Ln, WEST CHESTER, PA 19382
MLS# PACT2106020Listed by: KELLER WILLIAMS REAL ESTATE - WEST CHESTER - Coming Soon
 $120,000Coming Soon3 beds 2 baths
$120,000Coming Soon3 beds 2 baths1052 Appleville Rd, WEST CHESTER, PA 19380
MLS# PACT2106140Listed by: CG REALTY, LLC - Coming Soon
 $239,999Coming Soon1 beds 1 baths
$239,999Coming Soon1 beds 1 baths567 Summit House, WEST CHESTER, PA 19382
MLS# PACT2105960Listed by: UNITED REAL ESTATE - Coming Soon
 $1,575,000Coming Soon4 beds 5 baths
$1,575,000Coming Soon4 beds 5 baths1640 Manley Rd, WEST CHESTER, PA 19380
MLS# PACT2106090Listed by: LPT REALTY, LLC
