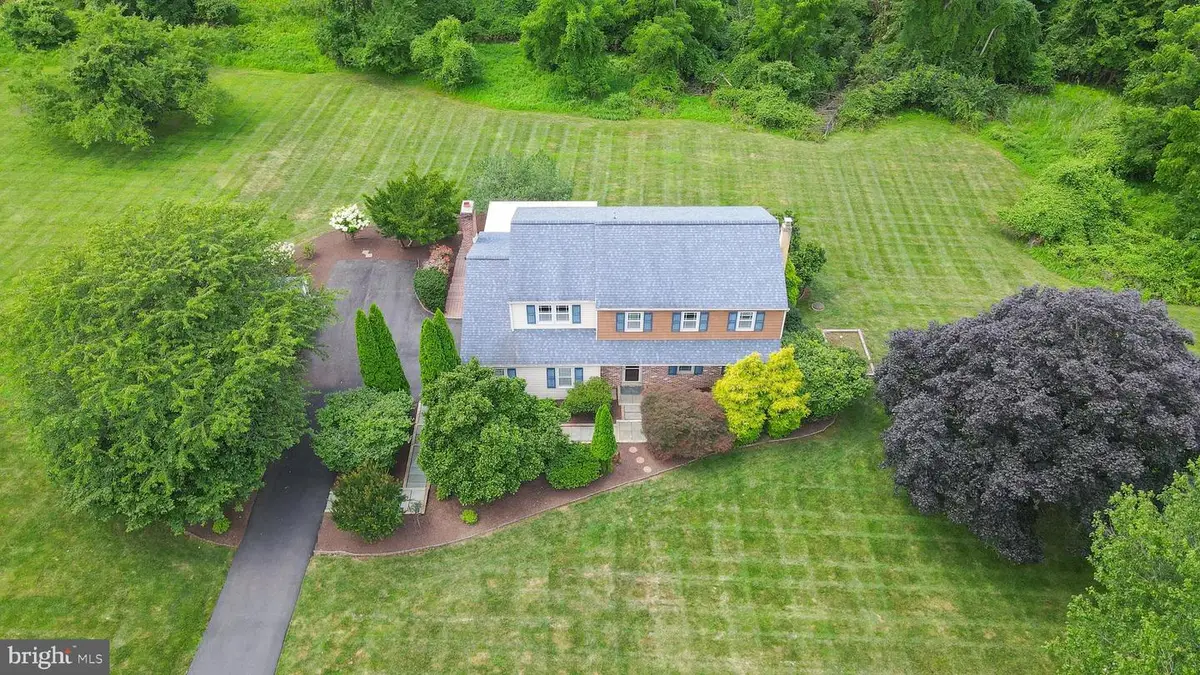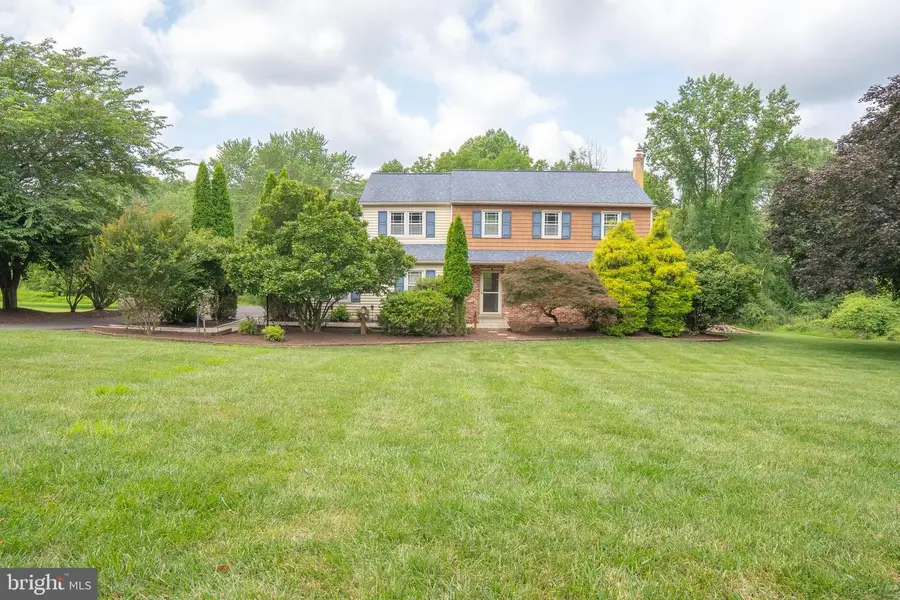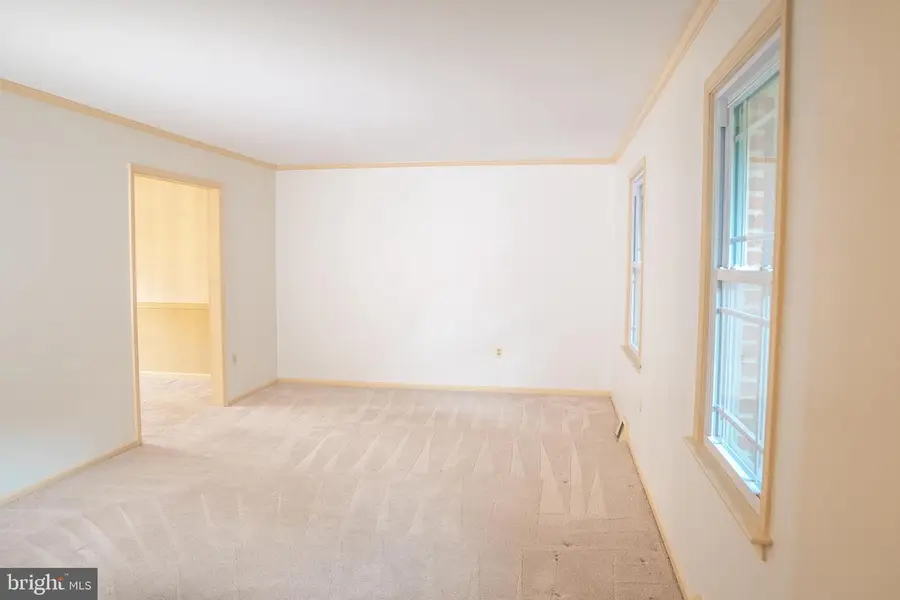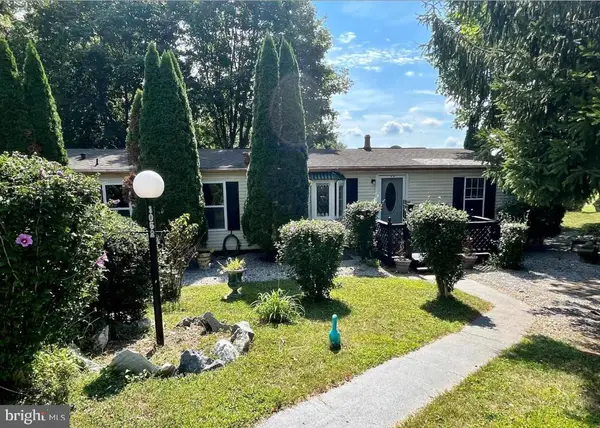1155 Cardinal Dr, WEST CHESTER, PA 19382
Local realty services provided by:ERA Martin Associates



1155 Cardinal Dr,WEST CHESTER, PA 19382
$740,000
- 4 Beds
- 3 Baths
- 2,370 sq. ft.
- Single family
- Pending
Listed by:kim marie knaub
Office:moments real estate
MLS#:PACT2103772
Source:BRIGHTMLS
Price summary
- Price:$740,000
- Price per sq. ft.:$312.24
About this home
Presenting this well-loved family home—owned and cared for by the same family since it was built. Tucked away on a quiet cul-de-sac in one of West Chester’s most walkable neighborhoods, this spacious 4-bedroom, 2.5-bath home sits on an expansive lot with beautifully landscaped grounds and offers generous room sizes throughout. The layout is both practical and inviting, featuring expansive living spaces and a sunporch addition that fills the room with natural light while providing peaceful views of the private backyard. The home has been freshly painted and professionally cleaned, offering a welcoming space for new owners to add their own updates and personal touches. While some modernization may be desired, the home’s solid construction and warm character reflect decades of thoughtful care. It's a rare opportunity to own a spacious, single-family home on a substantial lot in a location that blends quiet residential living with a short drive to parks, schools, restaurants, and everything West Chester has to offer. Schedule your showing soon, as this lovely property will not last long!
Contact an agent
Home facts
- Year built:1978
- Listing Id #:PACT2103772
- Added:29 day(s) ago
- Updated:August 13, 2025 at 07:30 AM
Rooms and interior
- Bedrooms:4
- Total bathrooms:3
- Full bathrooms:2
- Half bathrooms:1
- Living area:2,370 sq. ft.
Heating and cooling
- Cooling:Central A/C
- Heating:Forced Air, Oil
Structure and exterior
- Roof:Shingle
- Year built:1978
- Building area:2,370 sq. ft.
- Lot area:1 Acres
Schools
- High school:WEST CHESTER BAYARD RUSTIN
- Middle school:STETSON
- Elementary school:PENNWOOD
Utilities
- Water:Public
- Sewer:On Site Septic
Finances and disclosures
- Price:$740,000
- Price per sq. ft.:$312.24
- Tax amount:$7,504 (2024)
New listings near 1155 Cardinal Dr
- New
 $654,900Active4 beds 2 baths2,923 sq. ft.
$654,900Active4 beds 2 baths2,923 sq. ft.226 Retford Ln, WEST CHESTER, PA 19380
MLS# PACT2106316Listed by: Better Homes and Gardens Real Estate Valley Partners - Coming Soon
 $278,000Coming Soon-- beds -- baths
$278,000Coming Soon-- beds -- baths1412 W Strasburg Rd, WEST CHESTER, PA 19382
MLS# PACT2106312Listed by: RE/MAX ACTION ASSOCIATES - New
 $420,000Active3 beds 3 baths2,228 sq. ft.
$420,000Active3 beds 3 baths2,228 sq. ft.392 Lynetree Dr, WEST CHESTER, PA 19380
MLS# PACT2106072Listed by: KELLER WILLIAMS REAL ESTATE - WEST CHESTER - Open Fri, 5 to 6pmNew
 $1,250,000Active5 beds 5 baths4,431 sq. ft.
$1,250,000Active5 beds 5 baths4,431 sq. ft.45 Sawmill Ct #17, WEST CHESTER, PA 19382
MLS# PACT2106286Listed by: KELLER WILLIAMS MAIN LINE - Coming Soon
 $600,000Coming Soon3 beds 2 baths
$600,000Coming Soon3 beds 2 baths227 E Chestnut St, WEST CHESTER, PA 19380
MLS# PACT2106150Listed by: KELLER WILLIAMS REAL ESTATE - WEST CHESTER - Coming Soon
 $475,000Coming Soon2 beds 2 baths
$475,000Coming Soon2 beds 2 baths1104 Mews Ln #59, WEST CHESTER, PA 19382
MLS# PACT2106190Listed by: KW GREATER WEST CHESTER - Open Sat, 1 to 3pmNew
 $489,000Active3 beds 3 baths1,520 sq. ft.
$489,000Active3 beds 3 baths1,520 sq. ft.1203 Morstein Rd, WEST CHESTER, PA 19380
MLS# PACT2106132Listed by: BHHS FOX & ROACH WAYNE-DEVON - Coming Soon
 $1,049,000Coming Soon4 beds 4 baths
$1,049,000Coming Soon4 beds 4 baths523 Radek Ct, WEST CHESTER, PA 19382
MLS# PACT2106164Listed by: COMPASS - Coming Soon
 $1,250,000Coming Soon5 beds 5 baths
$1,250,000Coming Soon5 beds 5 baths168 Pratt Ln, WEST CHESTER, PA 19382
MLS# PACT2106020Listed by: KELLER WILLIAMS REAL ESTATE - WEST CHESTER - Coming Soon
 $120,000Coming Soon3 beds 2 baths
$120,000Coming Soon3 beds 2 baths1052 Appleville Rd, WEST CHESTER, PA 19380
MLS# PACT2106140Listed by: CG REALTY, LLC
