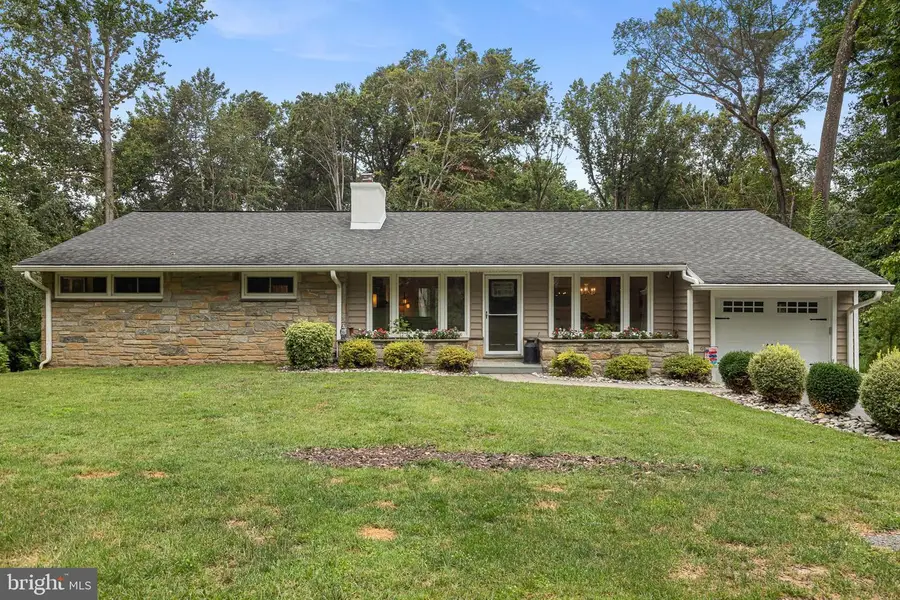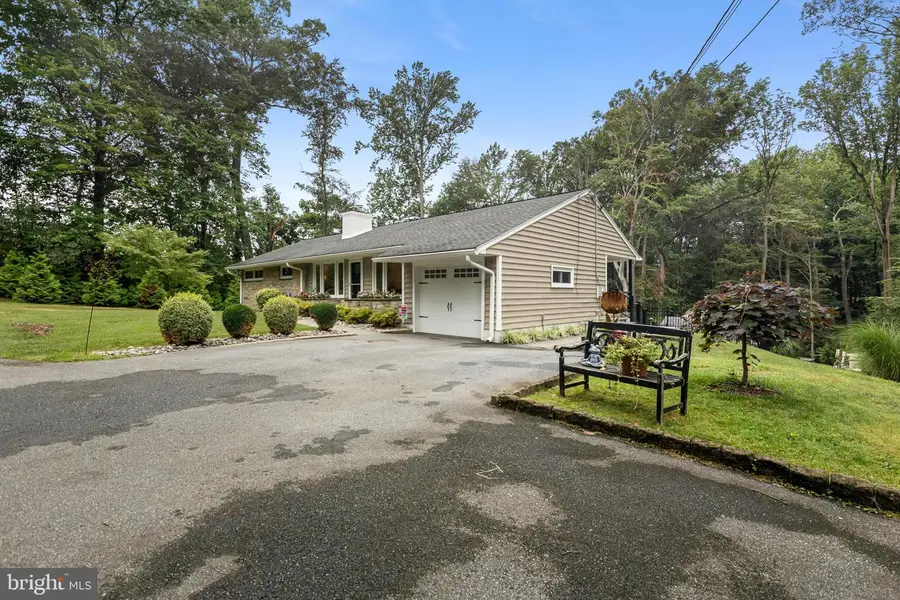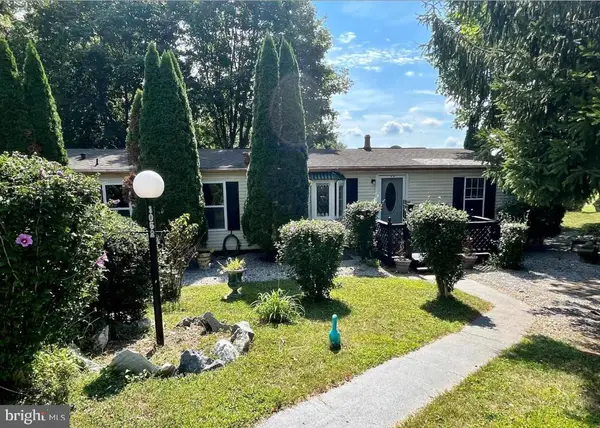117 E Street Rd, WEST CHESTER, PA 19382
Local realty services provided by:ERA Central Realty Group



Listed by:paul m lott
Office:keller williams real estate - west chester
MLS#:PACT2104176
Source:BRIGHTMLS
Price summary
- Price:$724,000
- Price per sq. ft.:$270.35
About this home
Welcome home to 117 East Street Road in the highly desirable Westtown Township! This beautifully maintained 2,678 sq. ft. home offers 3–4 bedrooms and 3 full bathrooms, featuring an open floor plan and an impressive use of space throughout. The striking exterior includes fieldstone accents and paver walkways that gracefully surround the home, adding to its charm and curb appeal. As you step through the front door, you're welcomed by gleaming hardwood floors and an airy open layout. The spacious great room boasts large twin picture windows, providing serene views of both the expansive front yard and the wooded backyard. A stunning raised-hearth, floor-to-ceiling stone wood-burning fireplace adds warmth and character—it’s even capable of heating the entire main level. Adjacent to the great room, the formal dining area is ideal for everyday meals or entertaining guests, with more picturesque views of the tree-lined property. The gourmet kitchen is a chef’s dream, featuring abundant cabinetry, granite countertops, a gorgeous tile backsplash, and upscale stainless steel appliances—including a 6-burner cooktop and double wall ovens. Recessed and under-cabinet lighting complete the high-end feel. Step out to the covered rear porch—just off the kitchen—for morning coffee or peaceful moments overlooking the private backyard. For outdoor entertaining and relaxation, enjoy the large rear patio with a built-in fire pit and the easy-to-maintain inground pool—perfect for family gatherings or weekend lounging. The main level features a primary suite with an en-suite full bath, plus two additional generously sized bedrooms that share a luxurious hall bath, complete with a walk-in shower and soaking tub. The finished walk-out basement adds valuable living space, including a private fourth bedroom or home office, a third full bath, laundry room, and a large family or playroom with full-size windows and direct access to the rear yard and pool area. There’s also plenty of unfinished storage space—and the layout is ideal for creating a full in-law suite. Major system upgrades have been completed in recent years, including a new roof, gutters, windows, HVAC, natural gas fired heating, electrical updates, and extensive exterior hardscaping. A bonus feature includes electrical service to the rear shedquarters—perfect for a hobby space, workshop, or creative studio. The deep one-car garage includes an interior access door leading to the covered porch and kitchen, and ample off-street parking is available right in front of the home. With no HOA, you have the freedom to personalize your yard and use your open space as you wish. Conveniently located near Routes 1, 202, 322, and I-95, this home offers easy access to West Chester Borough, Kennett Square, Wilmington, and all points north. Enjoy proximity to upscale shopping, exceptional restaurants, local wineries, and the scenic and historic Brandywine Valley. All this, plus award-winning West Chester schools and the popular Rustin High School. Don’t miss your opportunity to own this stunning, move-in ready home in a truly special location. Low taxes! Schedule your tour today!
Contact an agent
Home facts
- Year built:1955
- Listing Id #:PACT2104176
- Added:28 day(s) ago
- Updated:August 14, 2025 at 04:31 AM
Rooms and interior
- Bedrooms:4
- Total bathrooms:3
- Full bathrooms:3
- Living area:2,678 sq. ft.
Heating and cooling
- Cooling:Central A/C
- Heating:Hot Water, Natural Gas
Structure and exterior
- Roof:Architectural Shingle
- Year built:1955
- Building area:2,678 sq. ft.
- Lot area:2.1 Acres
Schools
- High school:WEST CHESTER BAYARD RUSTIN
- Middle school:STETSON
- Elementary school:SARAH W. STARKWEATHER
Utilities
- Water:Public
- Sewer:Public Sewer
Finances and disclosures
- Price:$724,000
- Price per sq. ft.:$270.35
- Tax amount:$5,222 (2024)
New listings near 117 E Street Rd
- New
 $654,900Active4 beds 2 baths2,923 sq. ft.
$654,900Active4 beds 2 baths2,923 sq. ft.226 Retford Ln, WEST CHESTER, PA 19380
MLS# PACT2106316Listed by: Better Homes and Gardens Real Estate Valley Partners - Coming Soon
 $278,000Coming Soon5 beds 2 baths
$278,000Coming Soon5 beds 2 baths1412 W Strasburg Rd, WEST CHESTER, PA 19382
MLS# PACT2106312Listed by: RE/MAX ACTION ASSOCIATES - New
 $420,000Active3 beds 3 baths2,228 sq. ft.
$420,000Active3 beds 3 baths2,228 sq. ft.392 Lynetree Dr, WEST CHESTER, PA 19380
MLS# PACT2106072Listed by: KELLER WILLIAMS REAL ESTATE - WEST CHESTER - Open Fri, 5 to 6pmNew
 $1,250,000Active5 beds 5 baths4,431 sq. ft.
$1,250,000Active5 beds 5 baths4,431 sq. ft.45 Sawmill Ct #17, WEST CHESTER, PA 19382
MLS# PACT2106286Listed by: KELLER WILLIAMS MAIN LINE - Coming Soon
 $600,000Coming Soon3 beds 2 baths
$600,000Coming Soon3 beds 2 baths227 E Chestnut St, WEST CHESTER, PA 19380
MLS# PACT2106150Listed by: KELLER WILLIAMS REAL ESTATE - WEST CHESTER - Coming Soon
 $475,000Coming Soon2 beds 2 baths
$475,000Coming Soon2 beds 2 baths1104 Mews Ln #59, WEST CHESTER, PA 19382
MLS# PACT2106190Listed by: KW GREATER WEST CHESTER - Open Sat, 1 to 3pmNew
 $489,000Active3 beds 3 baths1,520 sq. ft.
$489,000Active3 beds 3 baths1,520 sq. ft.1203 Morstein Rd, WEST CHESTER, PA 19380
MLS# PACT2106132Listed by: BHHS FOX & ROACH WAYNE-DEVON - Coming Soon
 $1,049,000Coming Soon4 beds 4 baths
$1,049,000Coming Soon4 beds 4 baths523 Radek Ct, WEST CHESTER, PA 19382
MLS# PACT2106164Listed by: COMPASS - Coming Soon
 $1,250,000Coming Soon5 beds 5 baths
$1,250,000Coming Soon5 beds 5 baths168 Pratt Ln, WEST CHESTER, PA 19382
MLS# PACT2106020Listed by: KELLER WILLIAMS REAL ESTATE - WEST CHESTER - Coming Soon
 $120,000Coming Soon3 beds 2 baths
$120,000Coming Soon3 beds 2 baths1052 Appleville Rd, WEST CHESTER, PA 19380
MLS# PACT2106140Listed by: CG REALTY, LLC
