130 Chatwood Ave, West Chester, PA 19382
Local realty services provided by:ERA Reed Realty, Inc.
130 Chatwood Ave,West Chester, PA 19382
$589,000
- 4 Beds
- 2 Baths
- 2,735 sq. ft.
- Single family
- Active
Listed by:debbie connor-lisbon
Office:bhhs fox & roach-west chester
MLS#:PACT2104794
Source:BRIGHTMLS
Price summary
- Price:$589,000
- Price per sq. ft.:$215.36
About this home
** Welcome to 130 Chatwood Avenue – a beautifully maintained custom ranch home tucked away on a quiet street in the desirable West Chester area and just minutes to downtown and shopping!
This property offers peaceful living with resort-style outdoor features and a thoughtfully updated interior.
The heart of the home is the expansive gourmet kitchen, complete with beautiful granite counter tops and natural terracotta ceramic tile flooring, cathedral ceiling with skylight and fan, stainless steel appliances, gas stove, and white cabinetry with approximately 38 handles. There's a built-in desk area with shelves and a tile back splash, and the kitchen opens to a bright large sun room overlooking the beautiful in ground pool, mature fruit trees, a small pond, and professionally landscaped perennial gardens—creating a private backyard oasis. The main level includes three bedrooms, all with hardwood flooring and ceiling fans, plus a full hall bath with a shower/tub combo, updated sink, and newer countertops. The living room features a charming brick fireplace with mantle, as well as crown molding and chair rail that continues into the spacious formal dining room.
The finished lower level offers fantastic bonus space, including a fourth bedroom, a second large full bath with a tiled shower, a large family room, and a bar area with a sink—perfect for entertaining or extended guests. There is a washer and dryer and a kitchenette with sink. There’s also an abundance of storage and closet space throughout.
Additional highlights include a deep one-car garage with extra storage space, newer mechanicals including a 10-year-old roof, 3-year-old HVAC system, and 3-year-old water heater. In the front of the home is a white picket fence, stone walkway, and carefully manicured gardens provide classic curb appeal reminiscent of a Martha’s Vineyard retreat.
This is a rare opportunity to own a custom home with charm, updates, and outdoor beauty—all just minutes from the heart of West Chester.
Call today!
Contact an agent
Home facts
- Year built:1960
- Listing ID #:PACT2104794
- Added:72 day(s) ago
- Updated:October 06, 2025 at 01:37 PM
Rooms and interior
- Bedrooms:4
- Total bathrooms:2
- Full bathrooms:2
- Living area:2,735 sq. ft.
Heating and cooling
- Cooling:Central A/C
- Heating:90% Forced Air, Natural Gas
Structure and exterior
- Roof:Pitched, Shingle
- Year built:1960
- Building area:2,735 sq. ft.
- Lot area:0.53 Acres
Utilities
- Water:Public
- Sewer:Public Sewer
Finances and disclosures
- Price:$589,000
- Price per sq. ft.:$215.36
- Tax amount:$5,277 (2025)
New listings near 130 Chatwood Ave
- Coming Soon
 $950,000Coming Soon4 beds 3 baths
$950,000Coming Soon4 beds 3 baths1523 Johnnys Way, WEST CHESTER, PA 19382
MLS# PACT2110534Listed by: BHHS FOX & ROACH-ROSEMONT - New
 $1,300,000Active5 beds 5 baths5,197 sq. ft.
$1,300,000Active5 beds 5 baths5,197 sq. ft.101 Bellefair Ln, WEST CHESTER, PA 19382
MLS# PADE2101224Listed by: KELLER WILLIAMS REAL ESTATE - WEST CHESTER  $1,590,000Active3 beds 4 baths4,850 sq. ft.
$1,590,000Active3 beds 4 baths4,850 sq. ft.The Prescott - Millstone Circle ( Gps 1010 Hershey Mill Road), WEST CHESTER, PA 19380
MLS# PACT2109352Listed by: BHHS FOX & ROACH MALVERN-PAOLI $1,760,000Active4 beds 4 baths5,200 sq. ft.
$1,760,000Active4 beds 4 baths5,200 sq. ft.The Warren - Millstone Circle ( Gps 1010 Hershey Mill Road), WEST CHESTER, PA 19380
MLS# PACT2109354Listed by: BHHS FOX & ROACH MALVERN-PAOLI- New
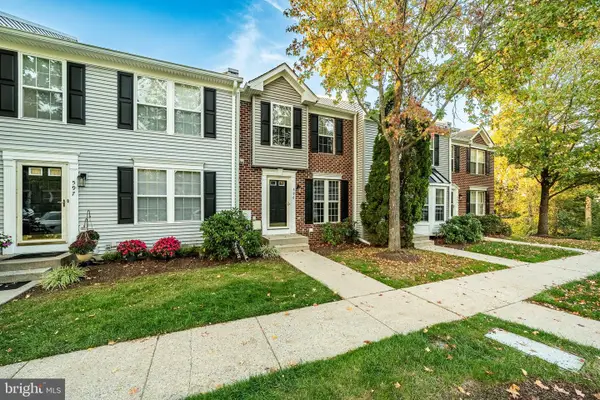 $435,000Active3 beds 3 baths1,447 sq. ft.
$435,000Active3 beds 3 baths1,447 sq. ft.596 Coach Hill Ct #c, WEST CHESTER, PA 19380
MLS# PACT2107946Listed by: KELLER WILLIAMS MAIN LINE - New
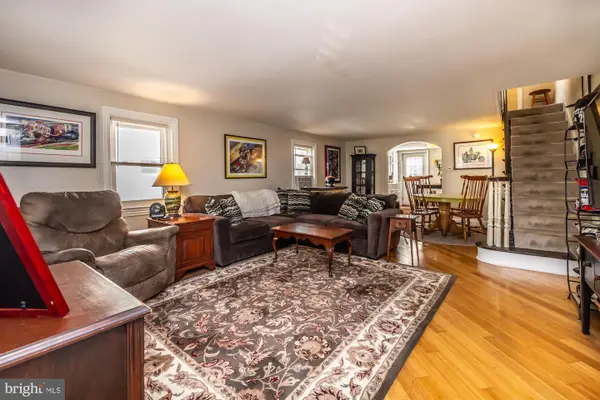 $375,000Active3 beds 1 baths1,344 sq. ft.
$375,000Active3 beds 1 baths1,344 sq. ft.547 Northbrook Rd, WEST CHESTER, PA 19382
MLS# PACT2110750Listed by: RE/MAX ACE REALTY - Coming Soon
 $450,000Coming Soon3 beds 3 baths
$450,000Coming Soon3 beds 3 baths765 Bradford Ter, WEST CHESTER, PA 19382
MLS# PACT2110866Listed by: RE/MAX EXCELLENCE - KENNETT SQUARE - Coming Soon
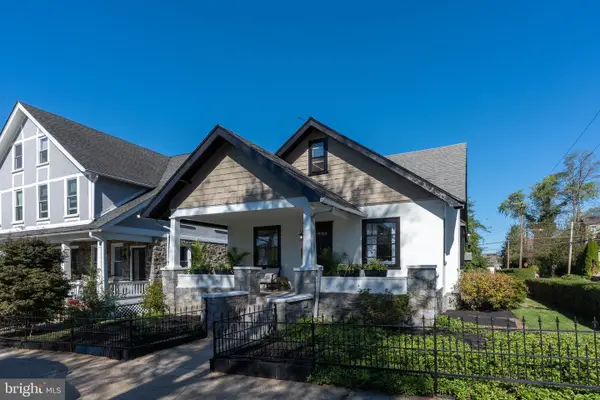 $695,000Coming Soon3 beds 1 baths
$695,000Coming Soon3 beds 1 baths401 W Barnard St, WEST CHESTER, PA 19382
MLS# PACT2110758Listed by: KW GREATER WEST CHESTER - New
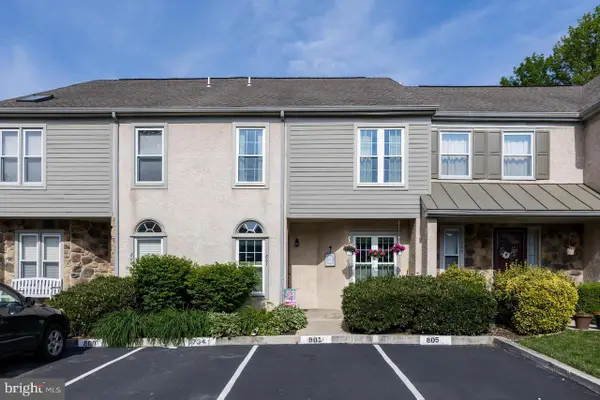 $469,900Active3 beds 3 baths2,619 sq. ft.
$469,900Active3 beds 3 baths2,619 sq. ft.801 Winchester Ct #801, WEST CHESTER, PA 19382
MLS# PACT2110852Listed by: LONG & FOSTER REAL ESTATE, INC. 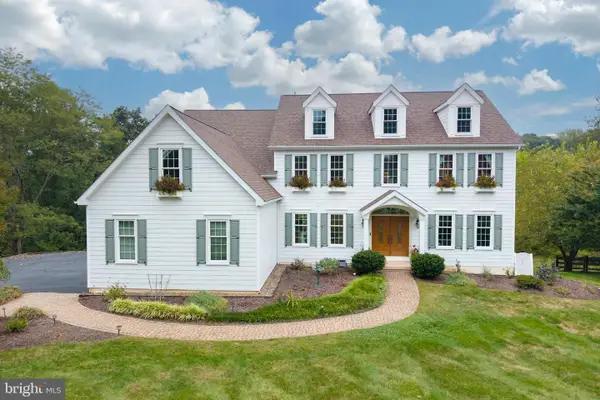 $1,175,000Pending4 beds 5 baths4,625 sq. ft.
$1,175,000Pending4 beds 5 baths4,625 sq. ft.974 Regimental Dr, WEST CHESTER, PA 19382
MLS# PACT2110060Listed by: COMPASS RE
