1322 Ashbridge Rd, West Chester, PA 19380
Local realty services provided by:ERA Martin Associates
Listed by:paul greenholt
Office:patterson-schwartz - greenville
MLS#:PACT2110650
Source:BRIGHTMLS
Price summary
- Price:$475,000
- Price per sq. ft.:$265.07
About this home
The top 10 features of this fine home:
1) Original Owners were great stewards of this 3 bedroom Ranch home
2) FLAT, two-thirds of an acre property
3) Award Wining West Chester School District
4) In-ground Pool serviced by Pacer Pools annually with NEWER custom made cover (2023)
5) well maintained hardwood floors through most of the main floor.
6) NEWER - full house generator (2022)
7) NEWER - roof and kitchen skylight (2021)
8) large rear PORCH with access from the dining area and primary bedroom
9) very convenient to Route 100, and Route 202 and yes....the brand new Target is only minutes away
10) full basement is partially finished and ready for your next gathering!
COME VISIT this fine home and let us know if your top 10 list matches ours!
House is being conveyed as-is -- seller will not be making any further updates, improvements or repairs
######################### all offers received by end of day SUNDAY 10/5/25 will be presented to the sellers on MONDAY. communication back to the buyers agents will occur on TUESDAY. all offers should have line 5A dated 10/7 or later. ############################
Contact an agent
Home facts
- Year built:1975
- Listing ID #:PACT2110650
- Added:5 day(s) ago
- Updated:October 06, 2025 at 01:37 PM
Rooms and interior
- Bedrooms:3
- Total bathrooms:2
- Full bathrooms:2
- Living area:1,792 sq. ft.
Heating and cooling
- Cooling:Central A/C
- Heating:Hot Water, Oil
Structure and exterior
- Roof:Asphalt, Pitched, Shingle
- Year built:1975
- Building area:1,792 sq. ft.
- Lot area:0.68 Acres
Utilities
- Water:Well
- Sewer:Public Sewer
Finances and disclosures
- Price:$475,000
- Price per sq. ft.:$265.07
- Tax amount:$5,006 (2025)
New listings near 1322 Ashbridge Rd
- Coming Soon
 $950,000Coming Soon4 beds 3 baths
$950,000Coming Soon4 beds 3 baths1523 Johnnys Way, WEST CHESTER, PA 19382
MLS# PACT2110534Listed by: BHHS FOX & ROACH-ROSEMONT - New
 $1,300,000Active5 beds 5 baths5,197 sq. ft.
$1,300,000Active5 beds 5 baths5,197 sq. ft.101 Bellefair Ln, WEST CHESTER, PA 19382
MLS# PADE2101224Listed by: KELLER WILLIAMS REAL ESTATE - WEST CHESTER  $1,590,000Active3 beds 4 baths4,850 sq. ft.
$1,590,000Active3 beds 4 baths4,850 sq. ft.The Prescott - Millstone Circle ( Gps 1010 Hershey Mill Road), WEST CHESTER, PA 19380
MLS# PACT2109352Listed by: BHHS FOX & ROACH MALVERN-PAOLI $1,760,000Active4 beds 4 baths5,200 sq. ft.
$1,760,000Active4 beds 4 baths5,200 sq. ft.The Warren - Millstone Circle ( Gps 1010 Hershey Mill Road), WEST CHESTER, PA 19380
MLS# PACT2109354Listed by: BHHS FOX & ROACH MALVERN-PAOLI- New
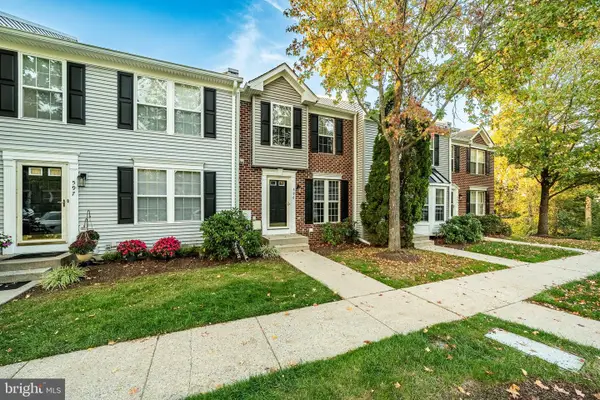 $435,000Active3 beds 3 baths1,447 sq. ft.
$435,000Active3 beds 3 baths1,447 sq. ft.596 Coach Hill Ct #c, WEST CHESTER, PA 19380
MLS# PACT2107946Listed by: KELLER WILLIAMS MAIN LINE - New
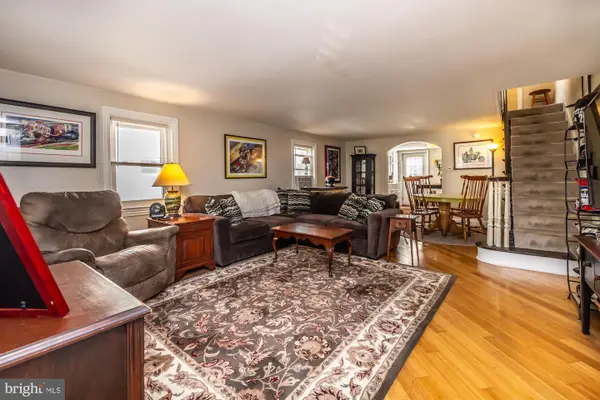 $375,000Active3 beds 1 baths1,344 sq. ft.
$375,000Active3 beds 1 baths1,344 sq. ft.547 Northbrook Rd, WEST CHESTER, PA 19382
MLS# PACT2110750Listed by: RE/MAX ACE REALTY - Coming Soon
 $450,000Coming Soon3 beds 3 baths
$450,000Coming Soon3 beds 3 baths765 Bradford Ter, WEST CHESTER, PA 19382
MLS# PACT2110866Listed by: RE/MAX EXCELLENCE - KENNETT SQUARE - Coming Soon
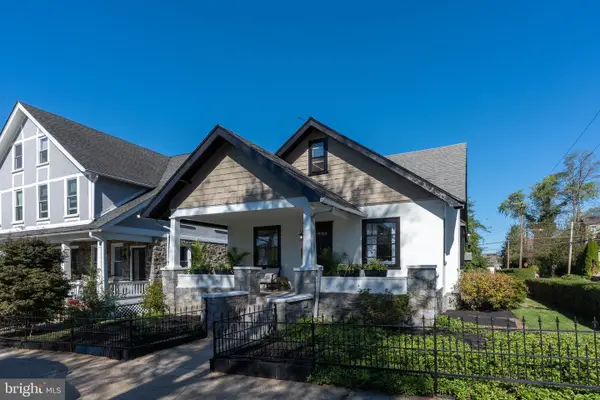 $695,000Coming Soon3 beds 1 baths
$695,000Coming Soon3 beds 1 baths401 W Barnard St, WEST CHESTER, PA 19382
MLS# PACT2110758Listed by: KW GREATER WEST CHESTER - New
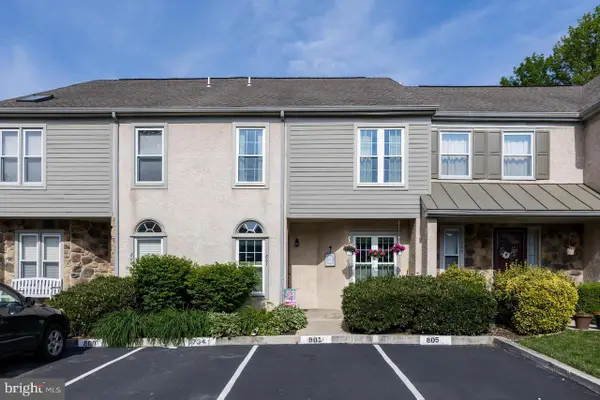 $469,900Active3 beds 3 baths2,619 sq. ft.
$469,900Active3 beds 3 baths2,619 sq. ft.801 Winchester Ct #801, WEST CHESTER, PA 19382
MLS# PACT2110852Listed by: LONG & FOSTER REAL ESTATE, INC. 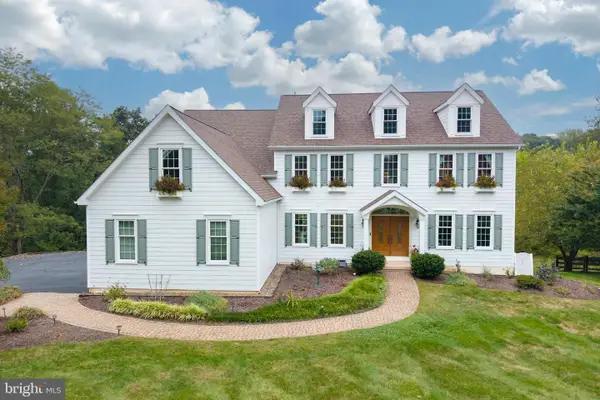 $1,175,000Pending4 beds 5 baths4,625 sq. ft.
$1,175,000Pending4 beds 5 baths4,625 sq. ft.974 Regimental Dr, WEST CHESTER, PA 19382
MLS# PACT2110060Listed by: COMPASS RE
