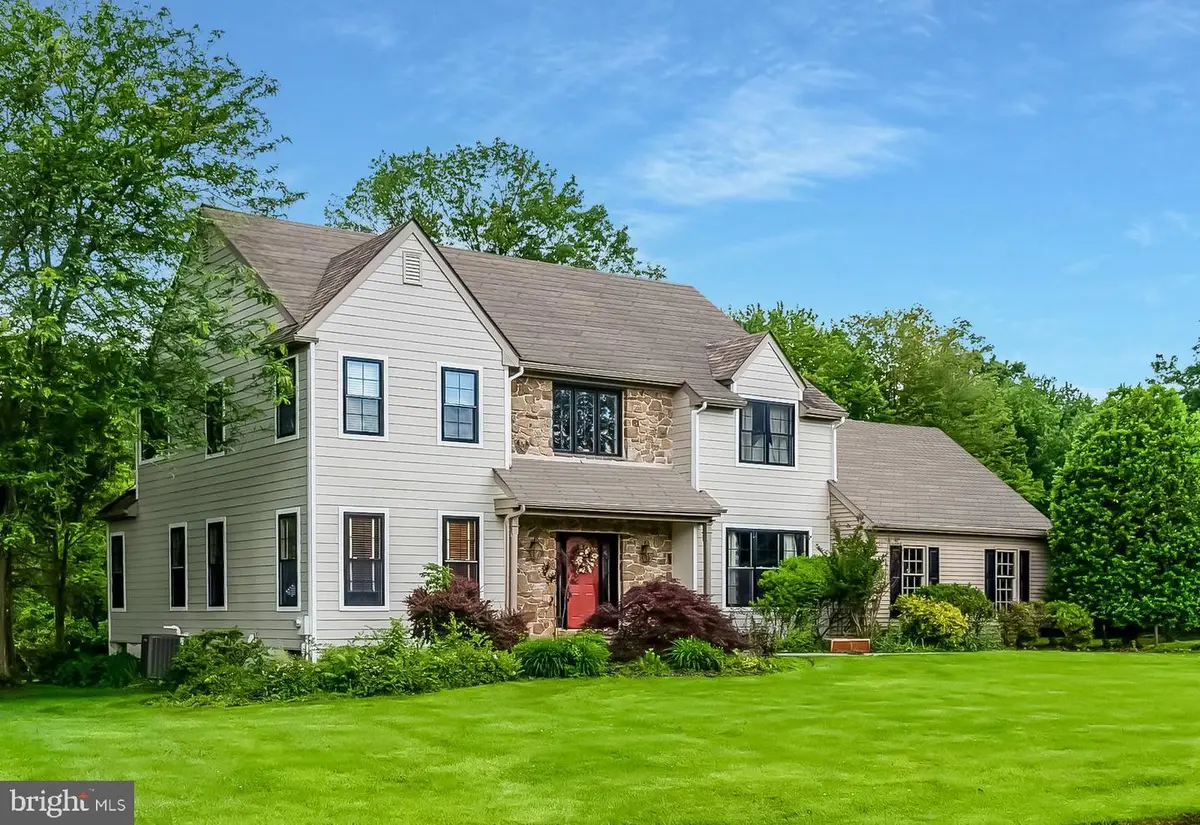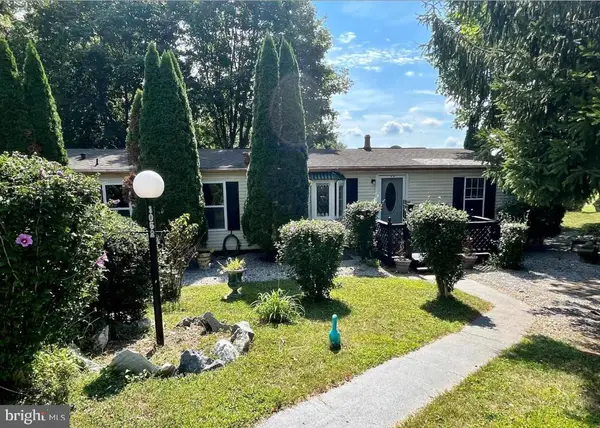1419 Mill Creek Dr, WEST CHESTER, PA 19380
Local realty services provided by:ERA Central Realty Group



1419 Mill Creek Dr,WEST CHESTER, PA 19380
$949,000
- 4 Beds
- 3 Baths
- 4,036 sq. ft.
- Single family
- Pending
Listed by:frances jones
Office:keller williams realty devon-wayne
MLS#:PACT2100044
Source:BRIGHTMLS
Price summary
- Price:$949,000
- Price per sq. ft.:$235.13
About this home
This colonial on a cul-de-sac lane has it all! Feel welcomed as you approach the beautifully appointed 2 story stone front with a porch entry, leading to the sunny foyer and igniting the vision for your next home. To the left is a full formal living room with gorgeous natural light. To the right of the foyer is a full formal dining room with wainscotting and plenty of room for holiday entertaining. Straight ahead is the open kitchen with granite counter tops, a full center island and wood floors throughout. The restful views of the expansive backyard from this space are just what your family needs to begin and end your days. The sliding glass doors off the kitchen lead to the timber-tech deck, surrounded by hardscaping and flowering shrubs. Continuing from the kitchen to the open family room, you'll love the custom built in bookshelves, cathedral ceiling with skylights and a beautiful stone hearth fireplace, perfect for cozy ,cool nights. The first floor also has a nicely sized powder room, laundry room and mudroom with access to the garage as well as an outside entry. The second floor has 3 generously sized bedrooms, hall bathroom, all to the right of the stairs. The Primary suite is to the left and includes a renovated bathroom, complete with stand alone tub, skylight and separate large walk-in shower. For additional living space, the basement is fully finished ideal for recreation/media room and also a separate room, currently used as a home office. Recent updates include Hardy Plank Siding ( 2024 ), New Black Framed Windows (2024). HVAC replaced (2018). The Mill Creek development is at a prime location off of Boot Rd. and within a mile of Route 202, convenient to restaurants and shopping in the charming town of West Chester.
Contact an agent
Home facts
- Year built:1993
- Listing Id #:PACT2100044
- Added:29 day(s) ago
- Updated:August 13, 2025 at 07:30 AM
Rooms and interior
- Bedrooms:4
- Total bathrooms:3
- Full bathrooms:2
- Half bathrooms:1
- Living area:4,036 sq. ft.
Heating and cooling
- Cooling:Central A/C
- Heating:90% Forced Air, Natural Gas
Structure and exterior
- Year built:1993
- Building area:4,036 sq. ft.
- Lot area:0.59 Acres
Schools
- High school:WEST CHESTER EAST
- Middle school:J.R. FUGETT
- Elementary school:FERN HILL
Utilities
- Water:Public
- Sewer:Public Sewer
Finances and disclosures
- Price:$949,000
- Price per sq. ft.:$235.13
- Tax amount:$9,047 (2024)
New listings near 1419 Mill Creek Dr
- New
 $654,900Active4 beds 2 baths2,923 sq. ft.
$654,900Active4 beds 2 baths2,923 sq. ft.226 Retford Ln, WEST CHESTER, PA 19380
MLS# PACT2106316Listed by: Better Homes and Gardens Real Estate Valley Partners - Coming Soon
 $278,000Coming Soon5 beds 2 baths
$278,000Coming Soon5 beds 2 baths1412 W Strasburg Rd, WEST CHESTER, PA 19382
MLS# PACT2106312Listed by: RE/MAX ACTION ASSOCIATES - New
 $420,000Active3 beds 3 baths2,228 sq. ft.
$420,000Active3 beds 3 baths2,228 sq. ft.392 Lynetree Dr, WEST CHESTER, PA 19380
MLS# PACT2106072Listed by: KELLER WILLIAMS REAL ESTATE - WEST CHESTER - Open Fri, 5 to 6pmNew
 $1,250,000Active5 beds 5 baths4,431 sq. ft.
$1,250,000Active5 beds 5 baths4,431 sq. ft.45 Sawmill Ct #17, WEST CHESTER, PA 19382
MLS# PACT2106286Listed by: KELLER WILLIAMS MAIN LINE - Coming Soon
 $600,000Coming Soon3 beds 2 baths
$600,000Coming Soon3 beds 2 baths227 E Chestnut St, WEST CHESTER, PA 19380
MLS# PACT2106150Listed by: KELLER WILLIAMS REAL ESTATE - WEST CHESTER - Coming Soon
 $475,000Coming Soon2 beds 2 baths
$475,000Coming Soon2 beds 2 baths1104 Mews Ln #59, WEST CHESTER, PA 19382
MLS# PACT2106190Listed by: KW GREATER WEST CHESTER - Open Sat, 1 to 3pmNew
 $489,000Active3 beds 3 baths1,520 sq. ft.
$489,000Active3 beds 3 baths1,520 sq. ft.1203 Morstein Rd, WEST CHESTER, PA 19380
MLS# PACT2106132Listed by: BHHS FOX & ROACH WAYNE-DEVON - Coming Soon
 $1,049,000Coming Soon4 beds 4 baths
$1,049,000Coming Soon4 beds 4 baths523 Radek Ct, WEST CHESTER, PA 19382
MLS# PACT2106164Listed by: COMPASS - Coming Soon
 $1,250,000Coming Soon5 beds 5 baths
$1,250,000Coming Soon5 beds 5 baths168 Pratt Ln, WEST CHESTER, PA 19382
MLS# PACT2106020Listed by: KELLER WILLIAMS REAL ESTATE - WEST CHESTER - Coming Soon
 $120,000Coming Soon3 beds 2 baths
$120,000Coming Soon3 beds 2 baths1052 Appleville Rd, WEST CHESTER, PA 19380
MLS# PACT2106140Listed by: CG REALTY, LLC
