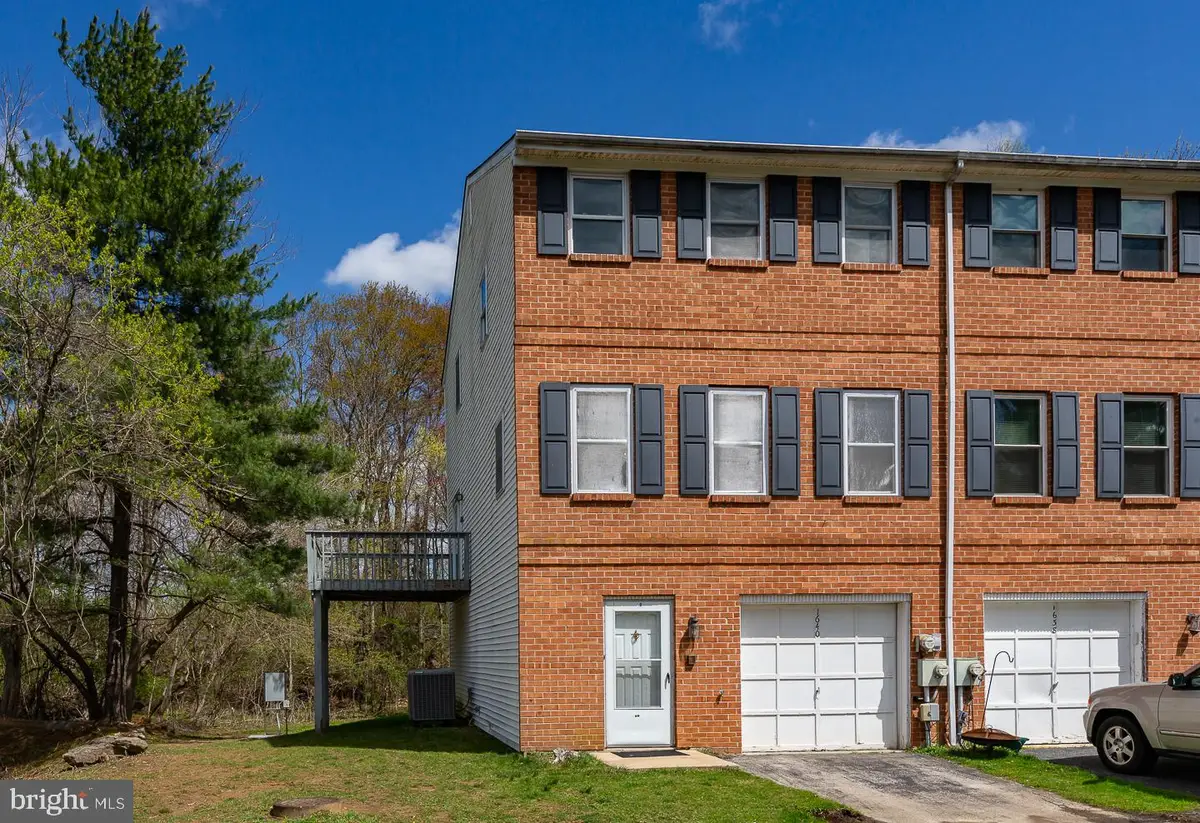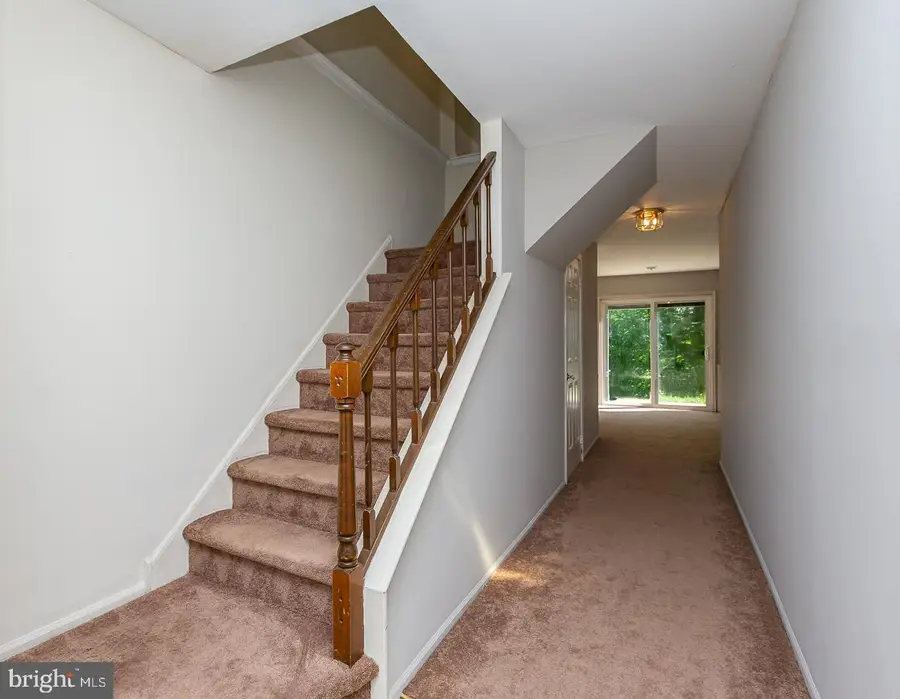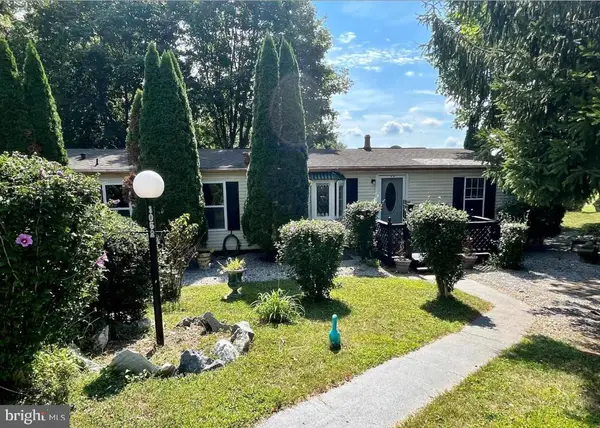1640 S Coventry Ln, WEST CHESTER, PA 19382
Local realty services provided by:ERA Liberty Realty



1640 S Coventry Ln,WEST CHESTER, PA 19382
$385,000
- 3 Beds
- 3 Baths
- 1,580 sq. ft.
- Townhouse
- Pending
Listed by:carol a sebastian
Office:long & foster real estate, inc.
MLS#:PACT2095228
Source:BRIGHTMLS
Price summary
- Price:$385,000
- Price per sq. ft.:$243.67
- Monthly HOA dues:$101.33
About this home
Looking for a move-in ready townhouse in the sought after Coventry Village Community in Westtown Twp., this one is for you. 1640 S. Coventry Lane is a three story end-unit. From the front door you enter into the lower level foyer with a convenient coat closet, garage access, and large Family Room. The main living area provides a spacious , light -filled Living Room with newer carpeting. The open concept Kitchen/Dining Room offers many opportunities for entertaining and holiday gatherings. The island allows for eating or serving. You can sit at the counter with barstools or have a meal at the table in the Dining Room. Sliders to the deck offer an opportunity for your morning coffee or evening alfresco dining. This level also provides an updated Powder room and Laundry Room. The upper level offers 3 Bedrooms/2 Bathrooms. The large primary bedroom is en-suite with updated bathroom with stall shower. There are 2 more bedrooms with hall bath with tub/shower combination. The lower level has a Family room with fireplace. This area could also be used as a home office, exercise room, or game room - many possibilities. There is a one car garage with inside access. The driveway can accomodate 2-3 cars. This beautiful townhouse is conveniently located in the award winning West Chester Area School District, is close to downtown West Chester, great shopping, and major highways. Schedule your showing today!
Contact an agent
Home facts
- Year built:1984
- Listing Id #:PACT2095228
- Added:125 day(s) ago
- Updated:August 13, 2025 at 07:30 AM
Rooms and interior
- Bedrooms:3
- Total bathrooms:3
- Full bathrooms:2
- Half bathrooms:1
- Living area:1,580 sq. ft.
Heating and cooling
- Cooling:Central A/C
- Heating:Electric, Heat Pump(s)
Structure and exterior
- Year built:1984
- Building area:1,580 sq. ft.
- Lot area:0.14 Acres
Schools
- High school:WEST CHESTER BAYARD RUSTIN
- Middle school:STETSON
- Elementary school:SARAH W. STARKWEATHER
Utilities
- Water:Public
- Sewer:Public Sewer
Finances and disclosures
- Price:$385,000
- Price per sq. ft.:$243.67
- Tax amount:$3,283 (2024)
New listings near 1640 S Coventry Ln
- New
 $420,000Active3 beds 3 baths2,228 sq. ft.
$420,000Active3 beds 3 baths2,228 sq. ft.392 Lynetree Dr, WEST CHESTER, PA 19380
MLS# PACT2106072Listed by: KELLER WILLIAMS REAL ESTATE - WEST CHESTER - Open Fri, 5 to 6pmNew
 $1,250,000Active5 beds 5 baths4,431 sq. ft.
$1,250,000Active5 beds 5 baths4,431 sq. ft.45 Sawmill Ct #17, WEST CHESTER, PA 19382
MLS# PACT2106286Listed by: KELLER WILLIAMS MAIN LINE - Coming Soon
 $600,000Coming Soon3 beds 2 baths
$600,000Coming Soon3 beds 2 baths227 E Chestnut St, WEST CHESTER, PA 19380
MLS# PACT2106150Listed by: KELLER WILLIAMS REAL ESTATE - WEST CHESTER - Coming Soon
 $475,000Coming Soon2 beds 2 baths
$475,000Coming Soon2 beds 2 baths1104 Mews Ln #59, WEST CHESTER, PA 19382
MLS# PACT2106190Listed by: KW GREATER WEST CHESTER - Open Sat, 1 to 3pmNew
 $489,000Active3 beds 3 baths1,520 sq. ft.
$489,000Active3 beds 3 baths1,520 sq. ft.1203 Morstein Rd, WEST CHESTER, PA 19380
MLS# PACT2106132Listed by: BHHS FOX & ROACH WAYNE-DEVON - Coming Soon
 $1,049,000Coming Soon4 beds 4 baths
$1,049,000Coming Soon4 beds 4 baths523 Radek Ct, WEST CHESTER, PA 19382
MLS# PACT2106164Listed by: COMPASS - Coming Soon
 $1,250,000Coming Soon5 beds 5 baths
$1,250,000Coming Soon5 beds 5 baths168 Pratt Ln, WEST CHESTER, PA 19382
MLS# PACT2106020Listed by: KELLER WILLIAMS REAL ESTATE - WEST CHESTER - Coming Soon
 $120,000Coming Soon3 beds 2 baths
$120,000Coming Soon3 beds 2 baths1052 Appleville Rd, WEST CHESTER, PA 19380
MLS# PACT2106140Listed by: CG REALTY, LLC - Coming Soon
 $239,999Coming Soon1 beds 1 baths
$239,999Coming Soon1 beds 1 baths567 Summit House, WEST CHESTER, PA 19382
MLS# PACT2105960Listed by: UNITED REAL ESTATE - Coming Soon
 $1,575,000Coming Soon4 beds 5 baths
$1,575,000Coming Soon4 beds 5 baths1640 Manley Rd, WEST CHESTER, PA 19380
MLS# PACT2106090Listed by: LPT REALTY, LLC
