201 Cohasset Ln #201, West Chester, PA 19380
Local realty services provided by:ERA OakCrest Realty, Inc.
201 Cohasset Ln #201,West Chester, PA 19380
$599,999
- 3 Beds
- 3 Baths
- 2,108 sq. ft.
- Single family
- Pending
Listed by: jacqueline s diantonio
Office: keller williams main line
MLS#:PACT2110390
Source:BRIGHTMLS
Price summary
- Price:$599,999
- Price per sq. ft.:$284.63
- Monthly HOA dues:$285
About this home
Welcome to this delightful home in the highly rated Great Valley School District offering an unbeatable combination of location, comfort, and value! Nestled in an adorable, well-kept neighborhood, this home features a sought-after first-floor primary suite, finished basement, and two-car garage all the elements that make everyday living easy and enjoyable. Step inside to find a bright, open layout designed for both relaxation and entertaining. The inviting living room with fireplace flows into a formal dining area, while the updated kitchen features stainless steel appliances, quartz countertops, and a stylish tile backsplash. The vaulted family room is filled with natural light and opens to a private patio and garden courtyard, perfect for morning coffee or evening gatherings. Upstairs, you’ll find two additional bedrooms and a versatile loft area, great for a home office or reading nook. The finished basement adds even more flexible space for recreation, a gym, or hobbies. Conveniently located near shopping, dining, and major commuter routes, this home offers the perfect balance of charm, practicality, and accessibility all within one of the area’s most desirable communities.
Contact an agent
Home facts
- Year built:1986
- Listing ID #:PACT2110390
- Added:48 day(s) ago
- Updated:November 14, 2025 at 08:39 AM
Rooms and interior
- Bedrooms:3
- Total bathrooms:3
- Full bathrooms:2
- Half bathrooms:1
- Living area:2,108 sq. ft.
Heating and cooling
- Cooling:Central A/C
- Heating:Electric, Heat Pump(s)
Structure and exterior
- Year built:1986
- Building area:2,108 sq. ft.
- Lot area:0.04 Acres
Utilities
- Water:Public
- Sewer:Public Sewer
Finances and disclosures
- Price:$599,999
- Price per sq. ft.:$284.63
- Tax amount:$5,688 (2025)
New listings near 201 Cohasset Ln #201
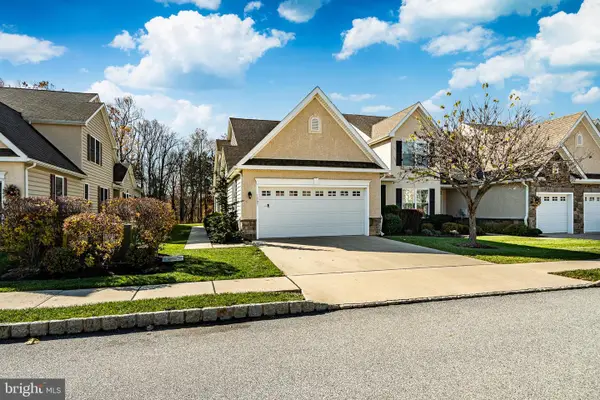 $650,000Pending2 beds 3 baths2,337 sq. ft.
$650,000Pending2 beds 3 baths2,337 sq. ft.1507 Honeysuckle Ct #95, WEST CHESTER, PA 19380
MLS# PACT2112446Listed by: VRA REALTY- New
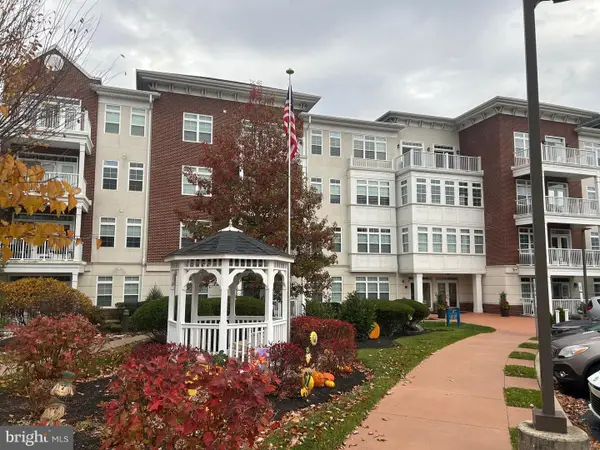 $439,900Active2 beds 2 baths1,468 sq. ft.
$439,900Active2 beds 2 baths1,468 sq. ft.134 Gilpin Dr #a-305, WEST CHESTER, PA 19382
MLS# PACT2113212Listed by: LONG & FOSTER REAL ESTATE, INC. - Coming Soon
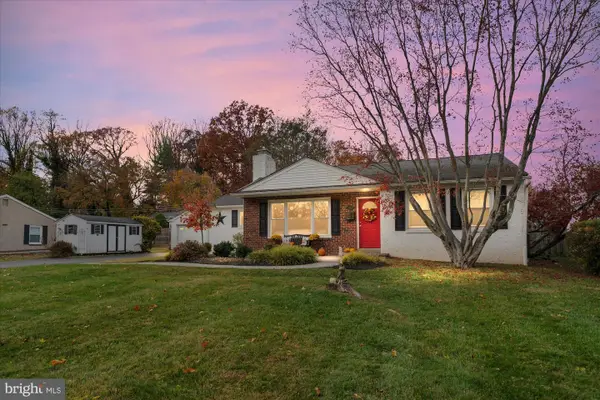 $510,000Coming Soon3 beds 2 baths
$510,000Coming Soon3 beds 2 baths5 Yorktown Ave, WEST CHESTER, PA 19382
MLS# PACT2113206Listed by: COLDWELL BANKER REALTY  $1,590,000Active3 beds 4 baths4,850 sq. ft.
$1,590,000Active3 beds 4 baths4,850 sq. ft.The Prescott - (1010 Hershey Mill Rd) -*millstone Circle, WEST CHESTER, PA 19380
MLS# PACT2109352Listed by: BHHS FOX & ROACH MALVERN-PAOLI $1,760,000Active4 beds 4 baths5,200 sq. ft.
$1,760,000Active4 beds 4 baths5,200 sq. ft.The Warren - (1010 Hershey Mill Rd.)- *millstone Circle, WEST CHESTER, PA 19380
MLS# PACT2109354Listed by: BHHS FOX & ROACH MALVERN-PAOLI- Open Sat, 1 to 4pmNew
 $549,000Active3 beds 2 baths1,311 sq. ft.
$549,000Active3 beds 2 baths1,311 sq. ft.402 Howard Rd, WEST CHESTER, PA 19380
MLS# PACT2113038Listed by: KELLER WILLIAMS REAL ESTATE - WEST CHESTER 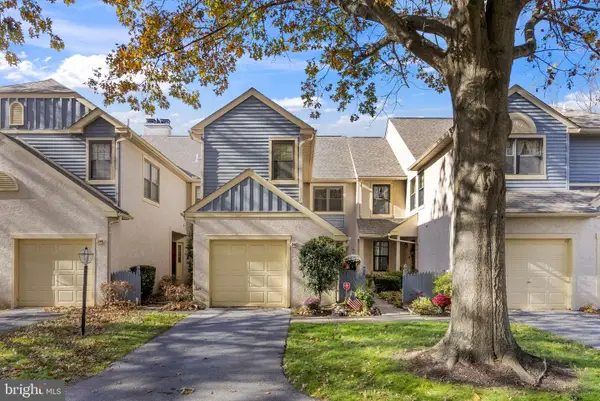 $549,000Pending3 beds 3 baths2,134 sq. ft.
$549,000Pending3 beds 3 baths2,134 sq. ft.248 Yorkminster Rd, WEST CHESTER, PA 19382
MLS# PACT2112550Listed by: RE/MAX TOWN & COUNTRY- New
 $98,700Active2 beds 2 baths980 sq. ft.
$98,700Active2 beds 2 baths980 sq. ft.1530 Rome Rd, WEST CHESTER, PA 19380
MLS# PACT2112044Listed by: RE/MAX ACTION ASSOCIATES - New
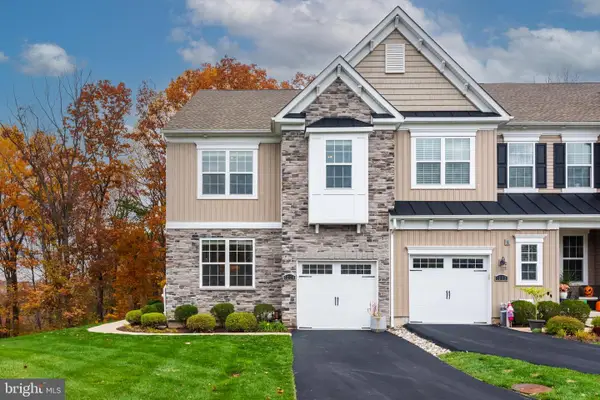 $659,900Active3 beds 3 baths2,315 sq. ft.
$659,900Active3 beds 3 baths2,315 sq. ft.1234 Isaac Way, WEST CHESTER, PA 19380
MLS# PACT2112860Listed by: KELLER WILLIAMS REAL ESTATE -EXTON  $525,000Pending3 beds 3 baths2,680 sq. ft.
$525,000Pending3 beds 3 baths2,680 sq. ft.134 Lydia Ln, WEST CHESTER, PA 19382
MLS# PACT2112840Listed by: RE/MAX PREFERRED - NEWTOWN SQUARE
