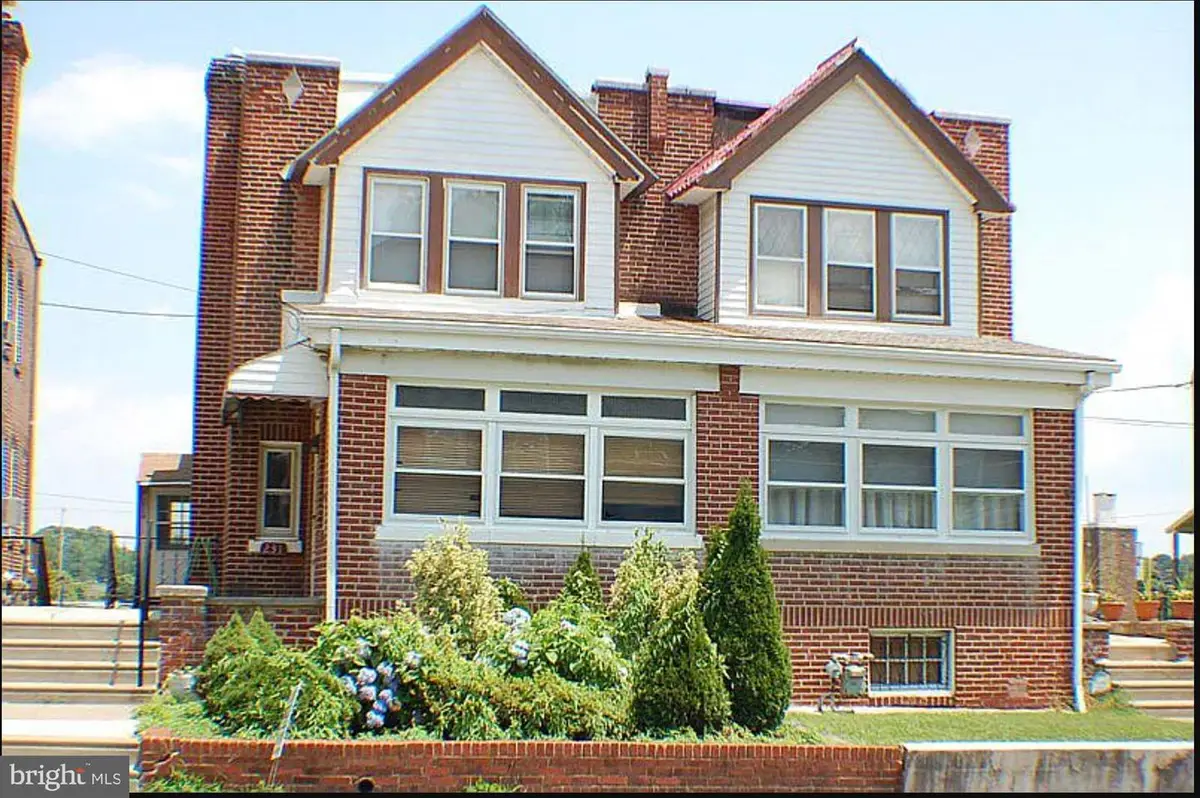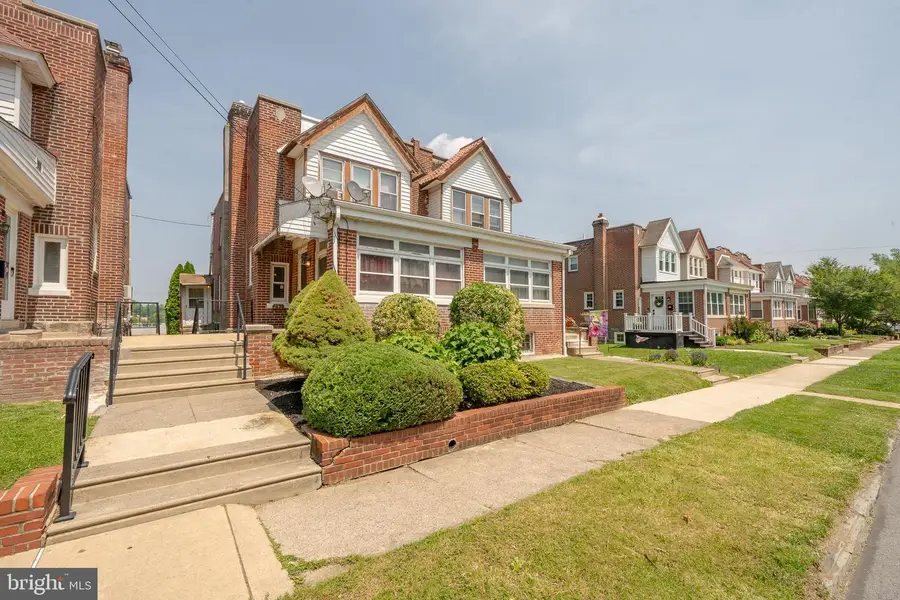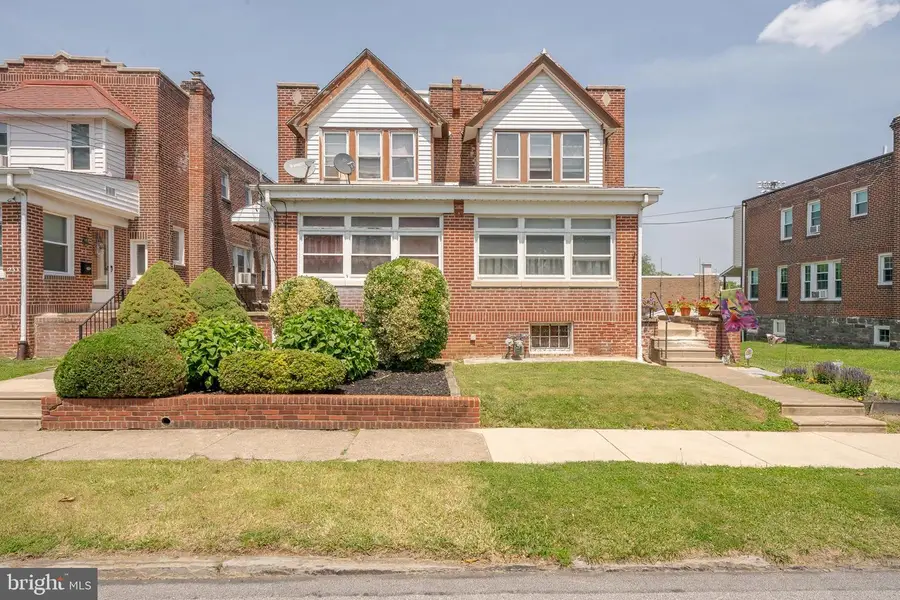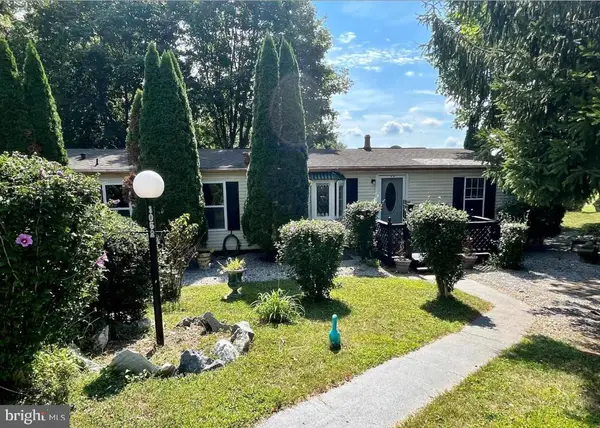231 N Penn St, WEST CHESTER, PA 19380
Local realty services provided by:ERA Martin Associates



231 N Penn St,WEST CHESTER, PA 19380
$425,000
- 3 Beds
- 2 Baths
- 1,591 sq. ft.
- Single family
- Pending
Listed by:justin c gall
Office:pgm real estate associates, llc.
MLS#:PACT2102352
Source:BRIGHTMLS
Price summary
- Price:$425,000
- Price per sq. ft.:$267.13
About this home
Charming West Chester Home with Modern Upgrades & Ideal Location
Welcome to 231 North Penn Street — a beautifully maintained gem nestled just blocks from all the shops, restaurants, and culture that make downtown West Chester so desirable. This charming three-bedroom, one-bath home blends classic character with thoughtful updates, including brand-new kitchen flooring, stylish new vanities, and a newly installed sewer line. Inside, you'll find a spacious layout featuring an eat-in kitchen, dining room, living room, and extensive hardwood flooring throughout. A full basement with outside access offers great storage or potential flex space.
Step outside and enjoy a private entertainment deck and a level backyard — perfect for hosting, gardening, or relaxing. A rare bonus, the oversized 200 sq ft detached garage offers additional storage or parking. Located on a quiet, sidewalk-lined street in the award-winning West Chester Area School District, this home is just a short walk to Henderson High School.
Currently tenant-occupied with a long-term resident on a month-to-month lease (expiring 8/31/25 with 60-day notice), this property offers excellent flexibility for investors or future owner-occupants. Public water and sewer. Professionally managed and well-cared for, this is an ideal opportunity to invest in one of Chester County’s most sought-after communities.
Contact an agent
Home facts
- Year built:1949
- Listing Id #:PACT2102352
- Added:50 day(s) ago
- Updated:August 13, 2025 at 07:30 AM
Rooms and interior
- Bedrooms:3
- Total bathrooms:2
- Full bathrooms:1
- Half bathrooms:1
- Living area:1,591 sq. ft.
Heating and cooling
- Cooling:Central A/C
- Heating:Forced Air, Natural Gas
Structure and exterior
- Roof:Flat
- Year built:1949
- Building area:1,591 sq. ft.
- Lot area:0.08 Acres
Schools
- High school:B. REED HENDERSON
- Middle school:E.N. PEIRCE
- Elementary school:FERN HILL
Utilities
- Water:Public
- Sewer:Public Sewer
Finances and disclosures
- Price:$425,000
- Price per sq. ft.:$267.13
- Tax amount:$3,743 (2025)
New listings near 231 N Penn St
- New
 $654,900Active4 beds 2 baths2,923 sq. ft.
$654,900Active4 beds 2 baths2,923 sq. ft.226 Retford Ln, WEST CHESTER, PA 19380
MLS# PACT2106316Listed by: Better Homes and Gardens Real Estate Valley Partners - Coming Soon
 $278,000Coming Soon5 beds 2 baths
$278,000Coming Soon5 beds 2 baths1412 W Strasburg Rd, WEST CHESTER, PA 19382
MLS# PACT2106312Listed by: RE/MAX ACTION ASSOCIATES - New
 $420,000Active3 beds 3 baths2,228 sq. ft.
$420,000Active3 beds 3 baths2,228 sq. ft.392 Lynetree Dr, WEST CHESTER, PA 19380
MLS# PACT2106072Listed by: KELLER WILLIAMS REAL ESTATE - WEST CHESTER - Open Fri, 5 to 6pmNew
 $1,250,000Active5 beds 5 baths4,431 sq. ft.
$1,250,000Active5 beds 5 baths4,431 sq. ft.45 Sawmill Ct #17, WEST CHESTER, PA 19382
MLS# PACT2106286Listed by: KELLER WILLIAMS MAIN LINE - Coming Soon
 $600,000Coming Soon3 beds 2 baths
$600,000Coming Soon3 beds 2 baths227 E Chestnut St, WEST CHESTER, PA 19380
MLS# PACT2106150Listed by: KELLER WILLIAMS REAL ESTATE - WEST CHESTER - Coming Soon
 $475,000Coming Soon2 beds 2 baths
$475,000Coming Soon2 beds 2 baths1104 Mews Ln #59, WEST CHESTER, PA 19382
MLS# PACT2106190Listed by: KW GREATER WEST CHESTER - Open Sat, 1 to 3pmNew
 $489,000Active3 beds 3 baths1,520 sq. ft.
$489,000Active3 beds 3 baths1,520 sq. ft.1203 Morstein Rd, WEST CHESTER, PA 19380
MLS# PACT2106132Listed by: BHHS FOX & ROACH WAYNE-DEVON - Coming Soon
 $1,049,000Coming Soon4 beds 4 baths
$1,049,000Coming Soon4 beds 4 baths523 Radek Ct, WEST CHESTER, PA 19382
MLS# PACT2106164Listed by: COMPASS - Coming Soon
 $1,250,000Coming Soon5 beds 5 baths
$1,250,000Coming Soon5 beds 5 baths168 Pratt Ln, WEST CHESTER, PA 19382
MLS# PACT2106020Listed by: KELLER WILLIAMS REAL ESTATE - WEST CHESTER - Coming Soon
 $120,000Coming Soon3 beds 2 baths
$120,000Coming Soon3 beds 2 baths1052 Appleville Rd, WEST CHESTER, PA 19380
MLS# PACT2106140Listed by: CG REALTY, LLC
